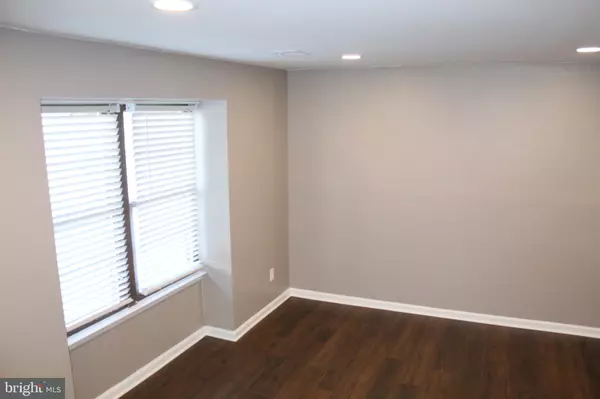$325,000
$325,000
For more information regarding the value of a property, please contact us for a free consultation.
2 Beds
2 Baths
SOLD DATE : 01/07/2022
Key Details
Sold Price $325,000
Property Type Single Family Home
Sub Type Twin/Semi-Detached
Listing Status Sold
Purchase Type For Sale
Subdivision Laurel Hills
MLS Listing ID PABU2012848
Sold Date 01/07/22
Style Colonial
Bedrooms 2
Full Baths 1
Half Baths 1
HOA Y/N N
Originating Board BRIGHT
Year Built 1983
Annual Tax Amount $4,191
Tax Year 2021
Lot Dimensions 28.00 x 120.00
Property Description
Move right into this recently remodeled Twin in Laurel Hills. The first floor has a living room, dining room, 1/2 bath and a Kitchen. I believe you will really enjoy the brand new Eat in Kitchen. With plenty of white cabinetry, granite counters and Stainless Steel appliances; including a built in microwave, natural gas stove & a dishwasher. The second floor has two nice sized bedrooms. The primary bedroom features a walk in closet. The new full bath and the laundry area are located upstairs. Outside you will find two storage areas. One is an attached shed located off the rear deck, The other is a stand alone rear shed. The rear yard is fenced and there is off street parking! Other features and upgrades include; new paint and flooring, new gas forced hot air heater with central air, gas water heater, slider to rear deck off the kitchen, pull down attic steps, remodeled half bath, covered entrance way and NO association fee!! Great Location! Close to Shopping & Restaurants. Not too far from Septa's Regional Rail, Willow Groves PA Turnpike interchange. But conveniently tucked away off Rt 263 {aka York Rd} in a nice Cul De Sac location.
Location
State PA
County Bucks
Area Warminster Twp (10149)
Zoning MF1
Rooms
Other Rooms Living Room, Dining Room, Primary Bedroom, Bedroom 2, Kitchen, Laundry, Bathroom 1, Bathroom 2
Interior
Interior Features Attic, Attic/House Fan, Carpet, Crown Moldings, Window Treatments, Walk-in Closet(s), Tub Shower, Recessed Lighting, Kitchen - Table Space, Formal/Separate Dining Room, Kitchen - Gourmet, Upgraded Countertops
Hot Water Natural Gas
Heating Forced Air
Cooling Central A/C
Flooring Fully Carpeted, Vinyl
Equipment Dishwasher, Oven/Range - Gas, Built-In Microwave
Fireplace N
Appliance Dishwasher, Oven/Range - Gas, Built-In Microwave
Heat Source Natural Gas
Laundry Hookup
Exterior
Exterior Feature Deck(s)
Garage Spaces 4.0
Fence Rear
Water Access N
Roof Type Shingle
Accessibility None
Porch Deck(s)
Total Parking Spaces 4
Garage N
Building
Lot Description Level
Story 2
Foundation Slab
Sewer Public Sewer
Water Public
Architectural Style Colonial
Level or Stories 2
Additional Building Above Grade, Below Grade
New Construction N
Schools
Elementary Schools Willow Dale
Middle Schools Log College
High Schools William Tennent
School District Centennial
Others
Senior Community No
Tax ID 49-016-250
Ownership Fee Simple
SqFt Source Assessor
Acceptable Financing Cash, Conventional, FHA, VA
Listing Terms Cash, Conventional, FHA, VA
Financing Cash,Conventional,FHA,VA
Special Listing Condition Standard
Read Less Info
Want to know what your home might be worth? Contact us for a FREE valuation!

Our team is ready to help you sell your home for the highest possible price ASAP

Bought with Jill E Czmar • BHHS Fox & Roach -Yardley/Newtown
"My job is to find and attract mastery-based agents to the office, protect the culture, and make sure everyone is happy! "
12 Terry Drive Suite 204, Newtown, Pennsylvania, 18940, United States






