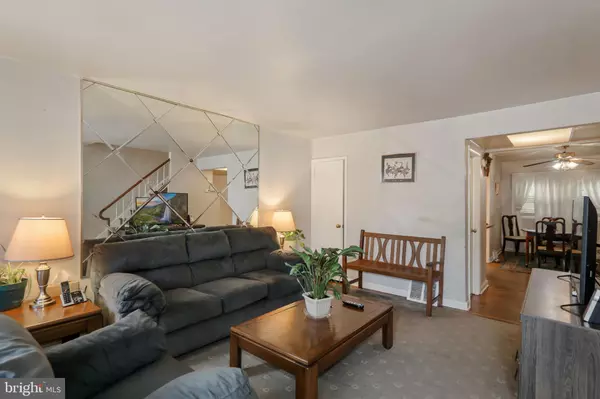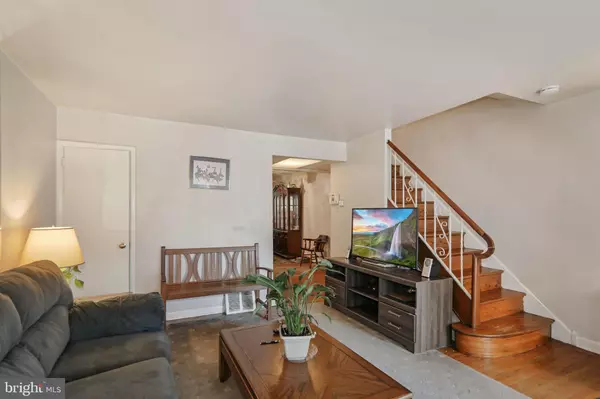$140,000
$140,000
For more information regarding the value of a property, please contact us for a free consultation.
3 Beds
2 Baths
1,152 SqFt
SOLD DATE : 01/24/2022
Key Details
Sold Price $140,000
Property Type Townhouse
Sub Type Interior Row/Townhouse
Listing Status Sold
Purchase Type For Sale
Square Footage 1,152 sqft
Price per Sqft $121
Subdivision Olney
MLS Listing ID PAPH2048390
Sold Date 01/24/22
Style Straight Thru
Bedrooms 3
Full Baths 1
Half Baths 1
HOA Y/N N
Abv Grd Liv Area 1,152
Originating Board BRIGHT
Year Built 1940
Annual Tax Amount $1,603
Tax Year 2021
Lot Size 1,333 Sqft
Acres 0.03
Lot Dimensions 15.87 x 84.02
Property Description
Come and checkout this great home in the Olney section of the city. This 3 bedroom 1.5 bathroom is perfect for a first-time home buyer. The welcoming living room has original hardwood floors that lead to a nice size dining room. From the views in the dining room you can see the food cooking on the stove-top or the kids playing in the backyard. The kitchen has an enormous amount of cabinet space. On the second floor you will enjoy the large master bedroom with plenty of natural light. The second floor also has a nice size full bathroom. The two remaining bedrooms are comfortable, well-lite and awesome for additional family members. Schedule your showing now before it's gone.
Location
State PA
County Philadelphia
Area 19141 (19141)
Zoning RSA5
Rooms
Basement Full
Main Level Bedrooms 3
Interior
Hot Water Natural Gas
Heating Forced Air
Cooling Ceiling Fan(s), Wall Unit
Equipment Dryer, Washer, Refrigerator
Appliance Dryer, Washer, Refrigerator
Heat Source Natural Gas
Exterior
Parking Features Garage - Front Entry
Garage Spaces 2.0
Water Access N
Accessibility None
Attached Garage 1
Total Parking Spaces 2
Garage Y
Building
Story 2
Foundation Concrete Perimeter
Sewer Public Sewer
Water Public
Architectural Style Straight Thru
Level or Stories 2
Additional Building Above Grade, Below Grade
New Construction N
Schools
Elementary Schools Howe Academics Plus School
Middle Schools General Louis Wagner
High Schools Martin L. King
School District The School District Of Philadelphia
Others
Pets Allowed Y
Senior Community No
Tax ID 492190200
Ownership Fee Simple
SqFt Source Assessor
Acceptable Financing Cash, FHA, Conventional, VA
Listing Terms Cash, FHA, Conventional, VA
Financing Cash,FHA,Conventional,VA
Special Listing Condition Standard
Pets Allowed No Pet Restrictions
Read Less Info
Want to know what your home might be worth? Contact us for a FREE valuation!

Our team is ready to help you sell your home for the highest possible price ASAP

Bought with Olivia Charles • BHHS Fox & Roach Spring Lake
"My job is to find and attract mastery-based agents to the office, protect the culture, and make sure everyone is happy! "
12 Terry Drive Suite 204, Newtown, Pennsylvania, 18940, United States






