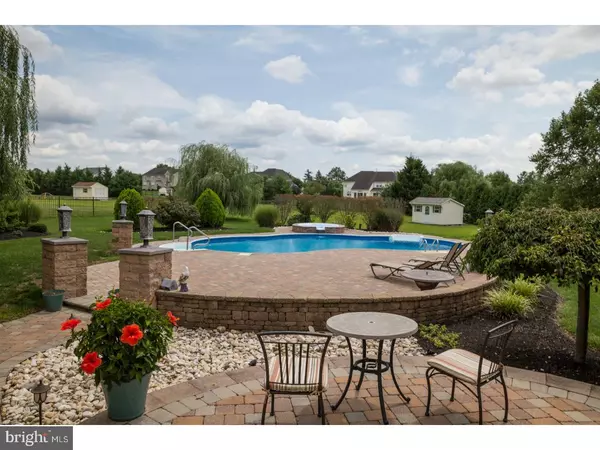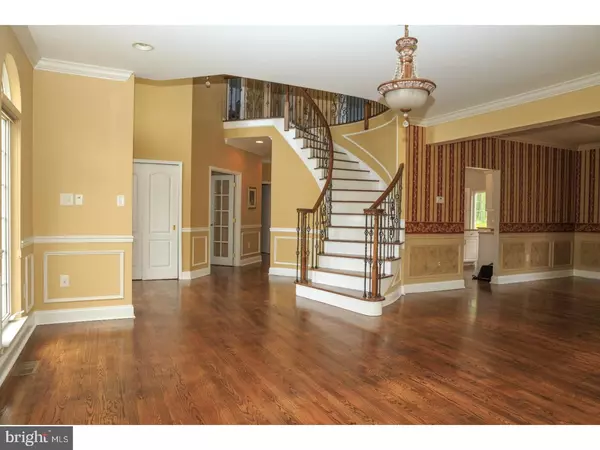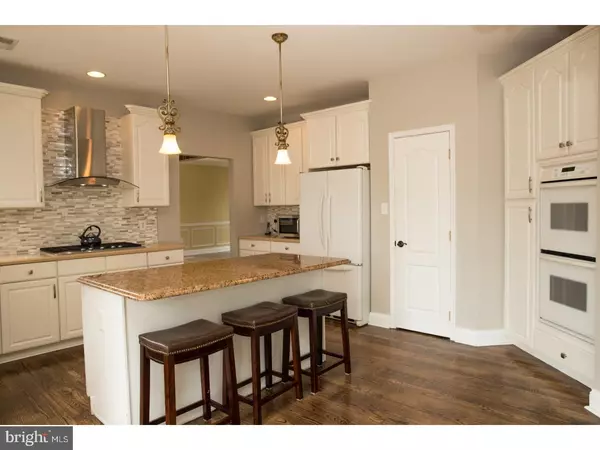$527,500
$544,000
3.0%For more information regarding the value of a property, please contact us for a free consultation.
4 Beds
3 Baths
3,590 SqFt
SOLD DATE : 10/06/2017
Key Details
Sold Price $527,500
Property Type Single Family Home
Sub Type Detached
Listing Status Sold
Purchase Type For Sale
Square Footage 3,590 sqft
Price per Sqft $146
Subdivision Hunters Creek
MLS Listing ID 1000441183
Sold Date 10/06/17
Style Colonial
Bedrooms 4
Full Baths 2
Half Baths 1
HOA Fees $25/ann
HOA Y/N Y
Abv Grd Liv Area 3,590
Originating Board TREND
Year Built 2003
Annual Tax Amount $12,490
Tax Year 2016
Lot Size 1.090 Acres
Acres 1.09
Lot Dimensions 0X0
Property Description
This beauty has it ALL! IF you LOVE to entertain you'll LOVE this home! Starting with the outstanding curb appeal with extensive hardscaping and professional landscaping. As you enter the home you'll be impressed with the designer detail found in the turned iron railing staircase, upscale lighting and window treatments complimented with beautiful newer hardwood flooring! The kitchen is bright with staggered white cabinetry and a large center island with breakfast bar, updated new stainless range hood and beautiful designer tile back splash! The breakfast nook features an over sized NEW Pella slider to take in the views of your GORGEOUS rear yard paradise! The soaring family room is just beautiful with hardwoods and full wall windows along with a back stair case! Bring on the fun in this fabulous fun yard that features a heated in-ground salt water pool and SPA with new filter and new motor and beautiful tiered paver patio in a nicely landscaped yard with designer fencing! You'll love special occasions in the open concept very pretty Living and Dining rooms that feature custom window treatments and warm hardwoods! You'll also find a very pretty study too! The 2nd floor of the home includes all NICE sized bedrooms with a lovely master bedroom that features a tray ceiling, recessed lighting, walk-in closet and of course a lavish tiled bath! Bring on the games in the HUGE finished basement with plenty of recessed lighting and an additional work out room plus still room for storage! This development is fabulous just minutes from Route 55 and Heritage winery is just around the corner! Serviced by Clearview Regional School. Don't miss this that has everything you've been looking for!
Location
State NJ
County Gloucester
Area Harrison Twp (20808)
Zoning R1
Rooms
Other Rooms Living Room, Dining Room, Primary Bedroom, Bedroom 2, Bedroom 3, Kitchen, Family Room, Basement, Bedroom 1, Study, Laundry, Other, Attic, Primary Bathroom
Basement Full, Fully Finished
Interior
Interior Features Primary Bath(s), Kitchen - Island, Butlers Pantry, Sprinkler System, Stall Shower, Dining Area
Hot Water Natural Gas
Heating Forced Air, Zoned
Cooling Central A/C
Flooring Wood, Fully Carpeted, Tile/Brick
Equipment Cooktop, Oven - Wall, Oven - Self Cleaning, Dishwasher, Built-In Microwave
Fireplace N
Appliance Cooktop, Oven - Wall, Oven - Self Cleaning, Dishwasher, Built-In Microwave
Heat Source Natural Gas
Laundry Main Floor
Exterior
Exterior Feature Patio(s)
Garage Spaces 5.0
Pool In Ground
Utilities Available Cable TV
Water Access N
Roof Type Shingle
Accessibility None
Porch Patio(s)
Attached Garage 2
Total Parking Spaces 5
Garage Y
Building
Lot Description Level
Story 2
Sewer On Site Septic
Water Public
Architectural Style Colonial
Level or Stories 2
Additional Building Above Grade
Structure Type Cathedral Ceilings
New Construction N
Schools
Middle Schools Clearview Regional
High Schools Clearview Regional
School District Clearview Regional Schools
Others
HOA Fee Include Common Area Maintenance
Senior Community No
Tax ID 08-00031 05-00009
Ownership Fee Simple
Security Features Security System
Acceptable Financing Conventional, VA, FHA 203(b), USDA
Listing Terms Conventional, VA, FHA 203(b), USDA
Financing Conventional,VA,FHA 203(b),USDA
Read Less Info
Want to know what your home might be worth? Contact us for a FREE valuation!

Our team is ready to help you sell your home for the highest possible price ASAP

Bought with David Marcantuno • Keller Williams Hometown
"My job is to find and attract mastery-based agents to the office, protect the culture, and make sure everyone is happy! "
12 Terry Drive Suite 204, Newtown, Pennsylvania, 18940, United States






