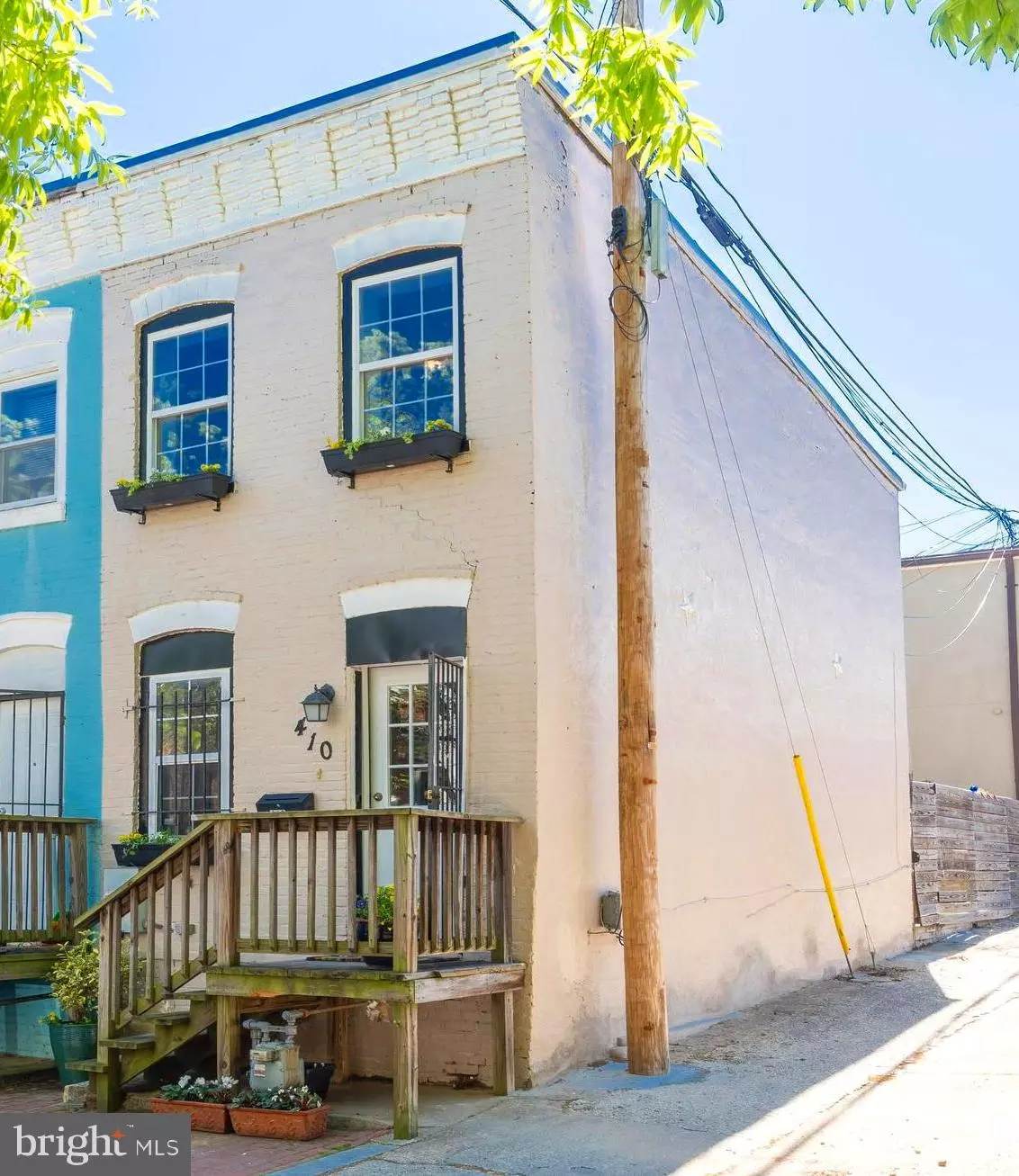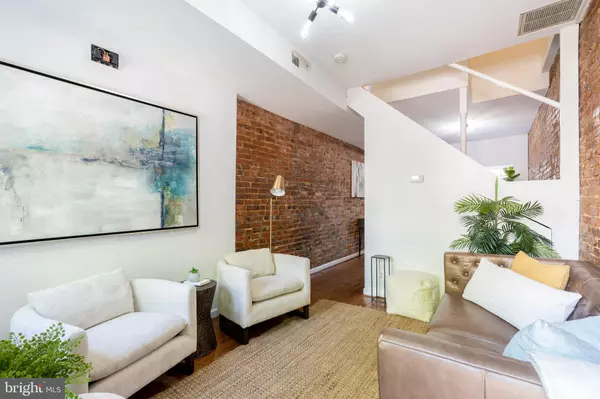$592,850
$599,000
1.0%For more information regarding the value of a property, please contact us for a free consultation.
2 Beds
1 Bath
736 SqFt
SOLD DATE : 05/26/2020
Key Details
Sold Price $592,850
Property Type Townhouse
Sub Type End of Row/Townhouse
Listing Status Sold
Purchase Type For Sale
Square Footage 736 sqft
Price per Sqft $805
Subdivision Shaw
MLS Listing ID DCDC466032
Sold Date 05/26/20
Style Contemporary,Federal,Traditional
Bedrooms 2
Full Baths 1
HOA Y/N N
Abv Grd Liv Area 736
Originating Board BRIGHT
Year Built 1910
Annual Tax Amount $4,151
Tax Year 2019
Lot Size 605 Sqft
Acres 0.01
Property Description
JUST LISTED! This picturesque Federal, ideally located on a quiet block in the vibrant Shaw / Truxton Circle neighborhood, is absolute perfection! Originally built in 1910, and recently renovated by its current owners, the 2 bedroom / 1 bath open floor plan allows for comfortable interior living, which is complimented by an exquisite & expansive outdoor terrace, perfect for dining al fresco, or relaxing on a sunny Spring afternoon. Additional features include: Well maintained hardwood flooring throughout, beautiful exposed brick, and new gourmet kitchen and appliances. Readily available street parking on a quiet block, or easily convert backyard for private off-street parking. Just 0.4 miles from Shaw-Howard Metro Station, and only blocks away from Florida Ave and U St shopping, restaurants, and nightlife, Giant grocery store. Nearby hot-spots and landmarks include Big Bear Cafe, DCity Smokehouse, Red Hen, Shaw's Tavern, Howard Theatre, Anxo and Truxton Inn. This charming home is a true walker's paradise!
Location
State DC
County Washington
Zoning 6
Direction North
Rooms
Main Level Bedrooms 2
Interior
Interior Features Breakfast Area, Built-Ins, Ceiling Fan(s), Combination Dining/Living, Crown Moldings, Curved Staircase, Dining Area, Family Room Off Kitchen, Floor Plan - Open, Kitchen - Gourmet, Primary Bath(s), Soaking Tub, Tub Shower, Upgraded Countertops, Wood Floors, Other
Heating Central
Cooling Central A/C, Ceiling Fan(s)
Flooring Hardwood, Wood, Tile/Brick
Equipment Built-In Microwave, Cooktop, Disposal, Dryer - Electric, Dryer - Front Loading, Oven/Range - Electric, Stainless Steel Appliances, Washer
Fireplace N
Window Features Insulated,Screens
Appliance Built-In Microwave, Cooktop, Disposal, Dryer - Electric, Dryer - Front Loading, Oven/Range - Electric, Stainless Steel Appliances, Washer
Heat Source Electric, Central
Laundry Main Floor
Exterior
Exterior Feature Brick, Patio(s), Porch(es), Terrace
Fence Wood
Water Access N
View City, Street, Other
Roof Type Shingle
Street Surface Access - Above Grade,Concrete,Paved
Accessibility Doors - Swing In, Level Entry - Main
Porch Brick, Patio(s), Porch(es), Terrace
Road Frontage City/County
Garage N
Building
Story 2
Foundation Brick/Mortar, Slab
Sewer Public Sewer
Water Public
Architectural Style Contemporary, Federal, Traditional
Level or Stories 2
Additional Building Above Grade, Below Grade
Structure Type Dry Wall,High
New Construction N
Schools
School District District Of Columbia Public Schools
Others
Pets Allowed Y
Senior Community No
Tax ID 0510//0139
Ownership Fee Simple
SqFt Source Estimated
Acceptable Financing Cash, Contract, Conventional, Exchange, Other
Horse Property N
Listing Terms Cash, Contract, Conventional, Exchange, Other
Financing Cash,Contract,Conventional,Exchange,Other
Special Listing Condition Standard
Pets Allowed No Pet Restrictions
Read Less Info
Want to know what your home might be worth? Contact us for a FREE valuation!

Our team is ready to help you sell your home for the highest possible price ASAP

Bought with Austin Blake Jenkins • TTR Sotheby's International Realty
"My job is to find and attract mastery-based agents to the office, protect the culture, and make sure everyone is happy! "
12 Terry Drive Suite 204, Newtown, Pennsylvania, 18940, United States






