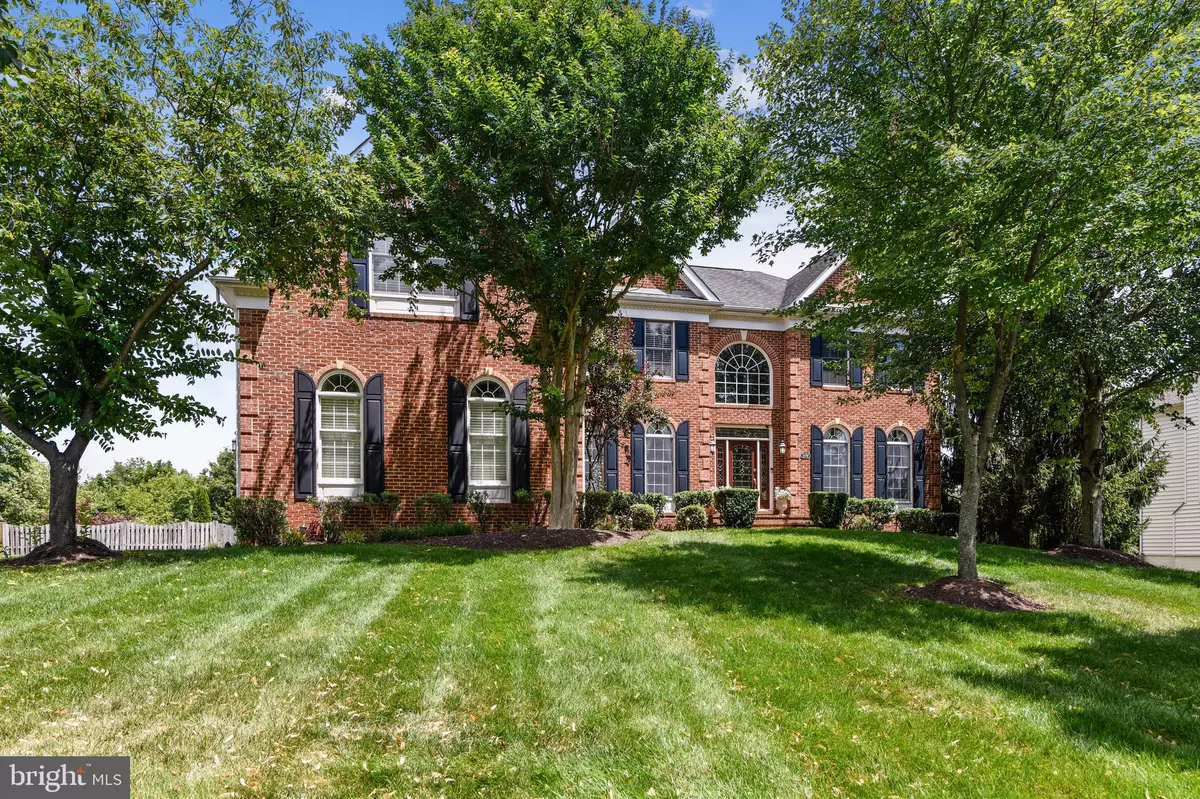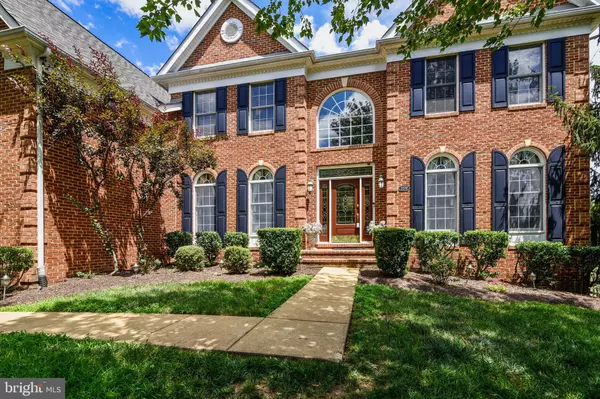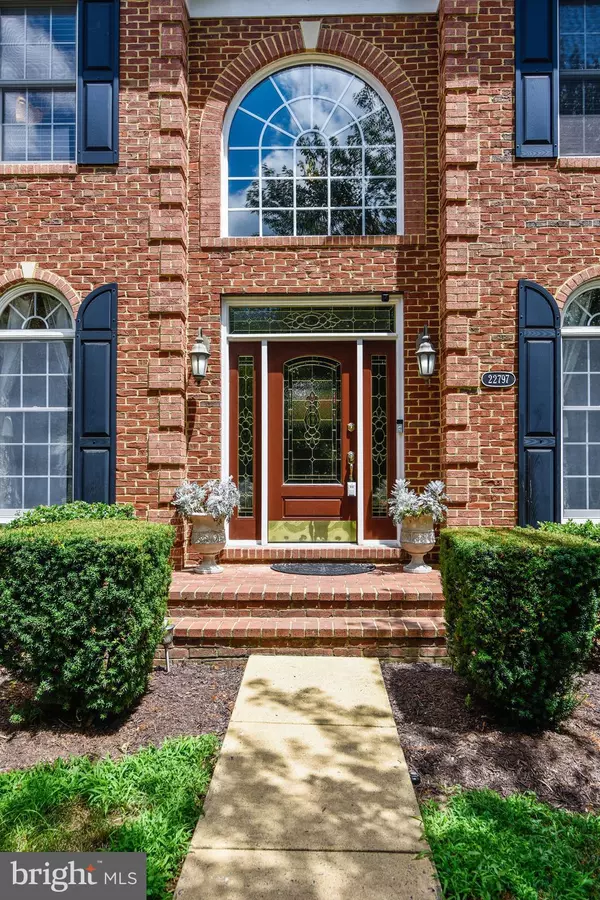$1,170,000
$1,185,000
1.3%For more information regarding the value of a property, please contact us for a free consultation.
4 Beds
5 Baths
5,800 SqFt
SOLD DATE : 09/30/2021
Key Details
Sold Price $1,170,000
Property Type Single Family Home
Sub Type Detached
Listing Status Sold
Purchase Type For Sale
Square Footage 5,800 sqft
Price per Sqft $201
Subdivision Loudoun Valley Estates
MLS Listing ID VALO441158
Sold Date 09/30/21
Style Colonial
Bedrooms 4
Full Baths 4
Half Baths 1
HOA Fees $138/mo
HOA Y/N Y
Abv Grd Liv Area 4,054
Originating Board BRIGHT
Year Built 2002
Annual Tax Amount $8,638
Tax Year 2021
Lot Size 0.510 Acres
Acres 0.51
Property Description
THIS IS THE LIFE!
Prepare to be impressed when you enter this stunning Toll Brothers brick front home with a three car garage that sits on a half acre lot on a quiet cul-de-sac.
Constructed over three levels, this home enjoys many upgrades and abundant natural light, 9 foot ceilings and an open floor plan designed for easy living and entertaining. The main level boasts a two-story entry foyer that has a spectacular split butterfly staircase and hardwood floors throughout. Equally impressive are the dining and living rooms with beautiful arch pass throughs, wainscoting, and crown molding. Off of the foyer is a half bath with plantation shutters and a large study with French doors, a bay window and chair rail. The two story family room is spacious with lots of windows and a gas fireplace. Enjoy the large gourmet kitchen with a center island, granite countertops, back splash, gas upgraded stove, double wall oven, skylight new appliances. The kitchen also has a back stairway to the second floor. There is easy access to the large deck overlooking a beautiful level fenced-in yard, with rock landscaping under the deck area. A separate laundry room off the kitchen with tub, built-in cabinets, and there is an exterior door to the rear deck. Off of the kitchen is also a mud room and access to the garage.
Four bedrooms, and three full baths make up the upper level. The spacious primary bedroom with a large sitting room is your own sanctuary with three closets (two walk-in), a vanity area and a just completed remodeled 12x20 bath, 84 vanity, backsplash, two sinks, porcelain tile, large free standing soaking tub, accent lighting, and a standalone shower.
The second bedroom also has its own private full bath, as well. In addition to bedroom 3 and 4 on the upper floor, an additional full bath is located off the hallway in between these bedrooms and a linen closet.
The walkout lower level has plenty of space for hosting family and friends, and includes a large bonus room with chair rail, wainscoting, and large closet. The lower level includes a full bath, a large rec room and separate movie media room with two walk-in closets. There is also plenty of storage, with a large storage area that has built-in shelves and small workbench.
French doors from the lower level lead to the back yard which is large, flat, fenced and private. The large wooden playground set conveys.
Community amenities include walking paths, two outdoor pools, a community center with exercise equipment, tennis courts, tot lots, and a playground. The newly built Metro rail is a four minute commute, and scheduled to begin service in a few months.
Location
State VA
County Loudoun
Zoning 05
Rooms
Other Rooms Living Room, Dining Room, Primary Bedroom, Sitting Room, Bedroom 2, Bedroom 3, Bedroom 4, Kitchen, 2nd Stry Fam Ovrlk, 2nd Stry Fam Rm, Laundry, Office, Recreation Room, Storage Room, Media Room, Bathroom 2, Bathroom 3, Bonus Room, Primary Bathroom, Full Bath, Half Bath
Basement Full, Walkout Level, Fully Finished, Sump Pump, Rear Entrance
Interior
Interior Features Additional Stairway, Attic/House Fan, Carpet, Ceiling Fan(s), Chair Railings, Crown Moldings, Double/Dual Staircase, Family Room Off Kitchen, Floor Plan - Open, Kitchen - Island, Pantry, Recessed Lighting, Primary Bath(s), Skylight(s), Soaking Tub, Sprinkler System, Stall Shower, Tub Shower, Wainscotting, Walk-in Closet(s), Window Treatments
Hot Water Natural Gas
Heating Forced Air
Cooling Attic Fan, Ceiling Fan(s), Central A/C
Flooring Carpet, Ceramic Tile, Hardwood, Vinyl
Fireplaces Number 1
Equipment Built-In Microwave, Cooktop, Dishwasher, Disposal, Dryer, Exhaust Fan, Humidifier, Icemaker, Oven - Double, Oven - Wall, Refrigerator, Stainless Steel Appliances, Washer, Water Heater
Window Features Double Pane,Bay/Bow,Skylights
Appliance Built-In Microwave, Cooktop, Dishwasher, Disposal, Dryer, Exhaust Fan, Humidifier, Icemaker, Oven - Double, Oven - Wall, Refrigerator, Stainless Steel Appliances, Washer, Water Heater
Heat Source Natural Gas, Electric
Laundry Main Floor
Exterior
Exterior Feature Deck(s)
Parking Features Garage - Side Entry, Garage Door Opener, Inside Access
Garage Spaces 10.0
Fence Fully
Utilities Available Cable TV, Multiple Phone Lines
Amenities Available Pool - Outdoor, Tennis Courts, Tot Lots/Playground
Water Access N
Roof Type Architectural Shingle
Accessibility None
Porch Deck(s)
Attached Garage 3
Total Parking Spaces 10
Garage Y
Building
Story 3
Sewer Public Sewer
Water Public
Architectural Style Colonial
Level or Stories 3
Additional Building Above Grade, Below Grade
Structure Type 9'+ Ceilings,2 Story Ceilings,Tray Ceilings,Vaulted Ceilings
New Construction N
Schools
School District Loudoun County Public Schools
Others
HOA Fee Include Trash
Senior Community No
Tax ID 121183551000
Ownership Fee Simple
SqFt Source Assessor
Acceptable Financing Cash, FHA, VA, Conventional
Listing Terms Cash, FHA, VA, Conventional
Financing Cash,FHA,VA,Conventional
Special Listing Condition Standard
Read Less Info
Want to know what your home might be worth? Contact us for a FREE valuation!

Our team is ready to help you sell your home for the highest possible price ASAP

Bought with Non Member • Metropolitan Regional Information Systems, Inc.
"My job is to find and attract mastery-based agents to the office, protect the culture, and make sure everyone is happy! "
12 Terry Drive Suite 204, Newtown, Pennsylvania, 18940, United States






