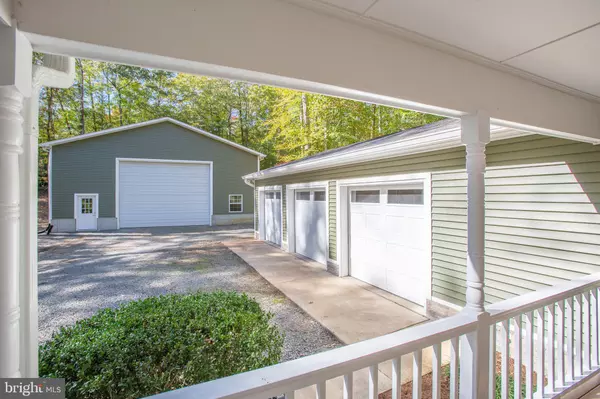$550,000
$550,000
For more information regarding the value of a property, please contact us for a free consultation.
4 Beds
3 Baths
2,976 SqFt
SOLD DATE : 11/19/2021
Key Details
Sold Price $550,000
Property Type Single Family Home
Sub Type Detached
Listing Status Sold
Purchase Type For Sale
Square Footage 2,976 sqft
Price per Sqft $184
Subdivision Hartlake Estates
MLS Listing ID VAST2004408
Sold Date 11/19/21
Style Colonial
Bedrooms 4
Full Baths 2
Half Baths 1
HOA Fees $50/ann
HOA Y/N Y
Abv Grd Liv Area 1,904
Originating Board BRIGHT
Year Built 1987
Annual Tax Amount $3,324
Tax Year 2011
Lot Size 5.000 Acres
Acres 5.0
Property Description
Craving some acreage and Privacy and space. This is the farmhouse you have been looking for, a finished 3 level home in great shape with a 40x50 workshop and a storage shed and a 3 car attached garage!. Hartlake Estates is a horse loving community which offers country living but close to all the major thoroughfares. 5 lovely acres in 22406! This home has been completely remodeled from head to toe. , New energy efficient attic insulation installed in 2016,New Roof in 2012, Total replumbing of the house in 2020, all new doors including sliding glass doors 2020, New windows 2020,Primary bath upgraded with porcelain tub and marble surround 2021, Granite countertops in the kitchen, the den and Primary bathroom 2012, New Premium siding 2020, New 6 Inch gutters with Micro mesh gutter guards 2020, Oversized downspouts 2020, New Soffits 2020, Maintenance free Pvc trim 2020, New insulated garage doors with openers 2021, New Stainless dishwasher 2021, New Kitchen Faucet 2021, Newly refinished hardwood flooring throughout the main level 2021, Newly remodeled full bath with a new Tub, new vanity, new tile 2021. Freshly painted 2021. @ wood burning stoves with the stove in the lower level ducted into the hvac for optional whole house heating should you desire. Off the kitchen is a sunroom or mudroom which opens to a large desk with a pergola from which the view is pretty. Did I mention the Whole house standby propane generator which conveys.... And there is more... A 40 X 50 yes you heard that right... 40x50 16.5 tall x 14 ft garage door with opener. Calling all hobbyist, mechanics, farmers, gardeners This space has a 400 amp 3 phase service. Is roughed in for plumbing and water. Has 400sqft of second floor storage area that can be converted to a mezzanine by adding steps. It has concrete flooring with frame and premium siding and was built in 2018. Need I say more.... RUN!
Location
State VA
County Stafford
Zoning A1
Rooms
Other Rooms Living Room, Dining Room, Primary Bedroom, Bedroom 2, Bedroom 3, Bedroom 4, Kitchen, Game Room, Family Room, Foyer, Exercise Room, Great Room, Other, Storage Room, Utility Room, Workshop
Basement Connecting Stairway, Fully Finished, Heated, Improved
Interior
Interior Features Kitchen - Gourmet, Kitchen - Table Space, Breakfast Area, Floor Plan - Traditional
Hot Water Electric
Heating Heat Pump(s), Wood Burn Stove
Cooling Central A/C
Fireplaces Number 2
Equipment Dishwasher, Energy Efficient Appliances, Microwave, Oven/Range - Electric, Range Hood, Refrigerator
Fireplace Y
Appliance Dishwasher, Energy Efficient Appliances, Microwave, Oven/Range - Electric, Range Hood, Refrigerator
Heat Source Electric, Wood
Exterior
Exterior Feature Porch(es)
Parking Features Garage - Front Entry
Garage Spaces 10.0
Fence Partially
Water Access N
Accessibility None
Porch Porch(es)
Road Frontage Private
Attached Garage 10
Total Parking Spaces 10
Garage Y
Building
Story 3
Foundation Other
Sewer Septic < # of BR
Water Well
Architectural Style Colonial
Level or Stories 3
Additional Building Above Grade, Below Grade
New Construction N
Schools
School District Stafford County Public Schools
Others
Pets Allowed Y
Senior Community No
Tax ID 25-B-1- -31
Ownership Fee Simple
SqFt Source Assessor
Special Listing Condition Standard
Pets Allowed No Pet Restrictions
Read Less Info
Want to know what your home might be worth? Contact us for a FREE valuation!

Our team is ready to help you sell your home for the highest possible price ASAP

Bought with Carole A Riddle • Century 21 Redwood Realty
"My job is to find and attract mastery-based agents to the office, protect the culture, and make sure everyone is happy! "
12 Terry Drive Suite 204, Newtown, Pennsylvania, 18940, United States






