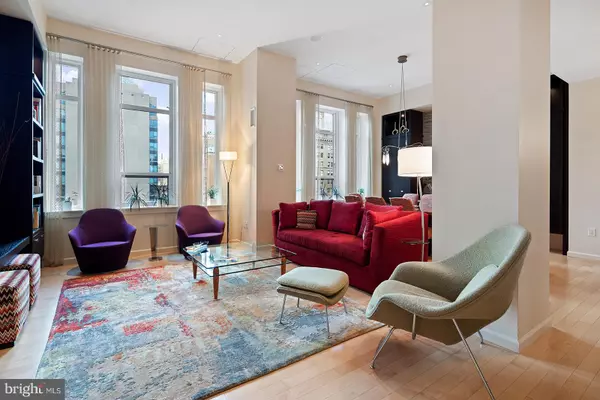$1,100,000
$1,175,000
6.4%For more information regarding the value of a property, please contact us for a free consultation.
3 Beds
3 Baths
2,443 SqFt
SOLD DATE : 05/06/2022
Key Details
Sold Price $1,100,000
Property Type Condo
Sub Type Condo/Co-op
Listing Status Sold
Purchase Type For Sale
Square Footage 2,443 sqft
Price per Sqft $450
Subdivision Center City
MLS Listing ID PAPH2072138
Sold Date 05/06/22
Style Contemporary,Unit/Flat
Bedrooms 3
Full Baths 2
Half Baths 1
Condo Fees $2,718/mo
HOA Y/N N
Abv Grd Liv Area 2,443
Originating Board BRIGHT
Year Built 1900
Annual Tax Amount $13,636
Tax Year 2022
Lot Dimensions 0.00 x 0.00
Property Description
Luxury Living in the Heart of Rittenhouse Neighborhood - This super spacious open floor-plan corner condo which combines 2 large units is the ultimate in luxury living with 12 ft ceilings, oversized windows with south, east and west facing cityscape views. Every detail has been considered in the design of this luxurious condo. The layout feels like you are living in a house, but with none of the upkeep and the best of Philadelphias Rittenhouse Square neighborhood, restaurants, shopping, and theater all within steps of your door. Designer features complete this vast 2443 sq. ft of living space with hard wood floors, newly renovated bathrooms, updated kitchen with modern tall wood cabinets, granite countertops, GE Profile stainless steel appliances, gas range and endless storage, including a huge custom pantry. There are custom cabinetry built-ins throughout the home providing the one thing that is most often missing in city living - STORAGE GALORE!
The large, sunny, west facing primary bedroom suite features electric blackout shades, upgraded designer carpet, a private dressing area, built-in vanity, window seating, tons of closet space and storage cabinets and a gorgeous ensuite bathroom with double sinks. A second west facing bedroom also features upgraded designer carpet, built-in cabinetry, and a large walk-in closet. A third east facing bedroom with beautiful morning sunlight, currently being used as an executive office with modern high-end custom built-in desk and cabinetry with lots of storage and plush upgraded carpet. Additional features that complete this luxury condo include a custom bar with integrated wine cooler, ceiling speaker system, recessed lighting and ceiling art lighting to highlight your art collection, oversized mud room equipped with a Bosch washer/dryer and extra fridge. The west facing windows are coated to protect furniture from sunlight. Luxury city living is at its best in the exceptional 24/7 full-service condominium, The ARIA, only steps away from Rittenhouse Square, Philadelphias renowned restaurant scene, The Academy of Music and The Kimmel Center for the Performing Arts, Suburban Station, Market-East subway, City Hall and world-class shopping. The ARIAs exclusive amenities include 24-hour concierge services, Residents Lounge with billiards table, dining facilities, TV lounge area and a full catering kitchen, World-Class Gym & Yoga Room, Pet Spa and Pet Walk, as well as a Guest Suite available for nightly rentals for your guests.
Location
State PA
County Philadelphia
Area 19102 (19102)
Zoning CMX5
Rooms
Main Level Bedrooms 3
Interior
Interior Features Kitchen - Island, Formal/Separate Dining Room, Floor Plan - Open
Hot Water Electric
Heating Forced Air
Cooling Central A/C
Equipment Built-In Microwave, Dishwasher, Disposal, Dryer, Oven/Range - Gas, Washer
Fireplace N
Appliance Built-In Microwave, Dishwasher, Disposal, Dryer, Oven/Range - Gas, Washer
Heat Source Electric
Laundry Dryer In Unit, Washer In Unit
Exterior
Amenities Available Concierge, Elevator, Fitness Center, Guest Suites, Meeting Room
Water Access N
Accessibility None
Garage N
Building
Story 1
Unit Features Hi-Rise 9+ Floors
Sewer Public Sewer
Water Public
Architectural Style Contemporary, Unit/Flat
Level or Stories 1
Additional Building Above Grade, Below Grade
New Construction N
Schools
School District The School District Of Philadelphia
Others
Pets Allowed Y
HOA Fee Include Management,Sewer,Snow Removal,Trash,Water
Senior Community No
Tax ID 888093765
Ownership Condominium
Security Features Doorman,Desk in Lobby
Acceptable Financing Conventional, Cash
Listing Terms Conventional, Cash
Financing Conventional,Cash
Special Listing Condition Standard
Pets Allowed Cats OK, Dogs OK
Read Less Info
Want to know what your home might be worth? Contact us for a FREE valuation!

Our team is ready to help you sell your home for the highest possible price ASAP

Bought with Janet Cribbins • BHHS Fox & Roach-Chestnut Hill

"My job is to find and attract mastery-based agents to the office, protect the culture, and make sure everyone is happy! "
12 Terry Drive Suite 204, Newtown, Pennsylvania, 18940, United States






