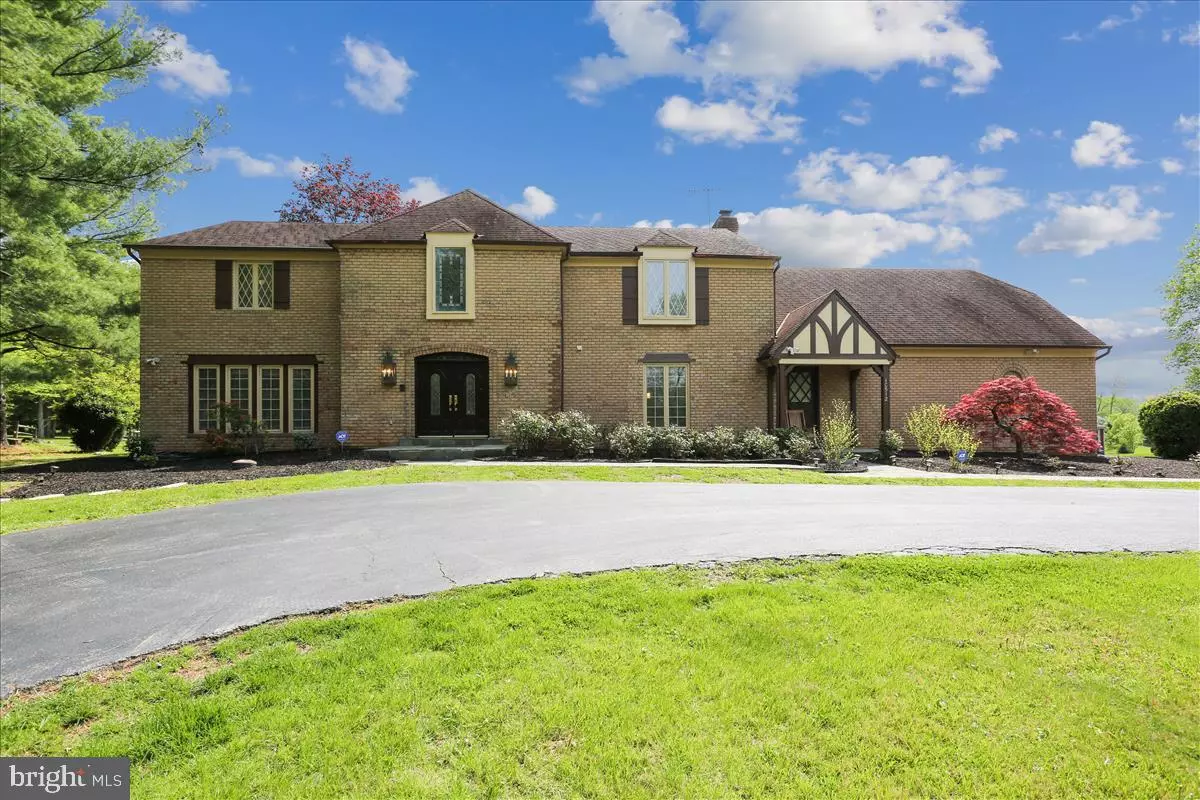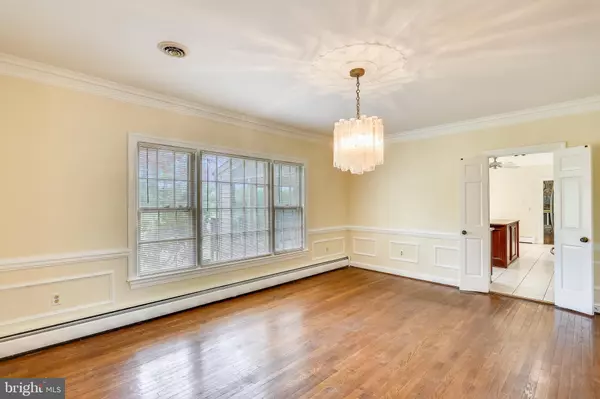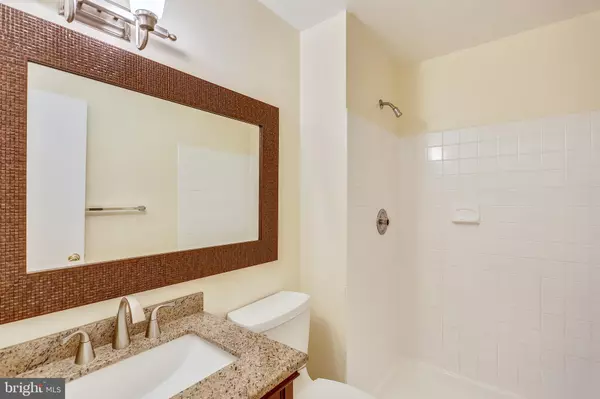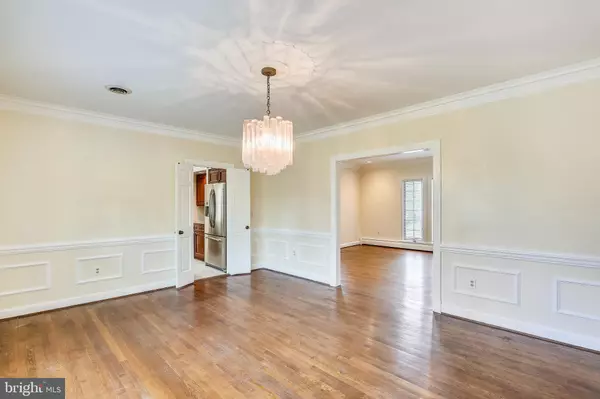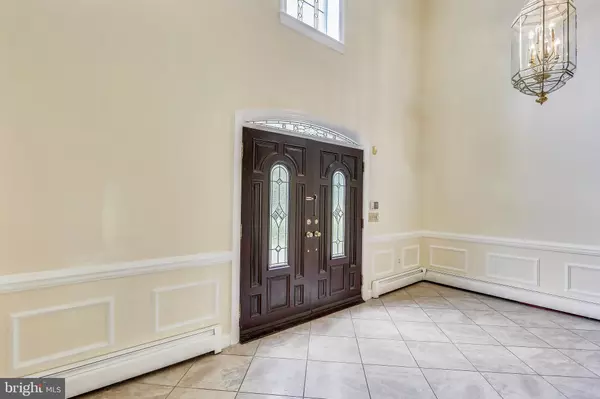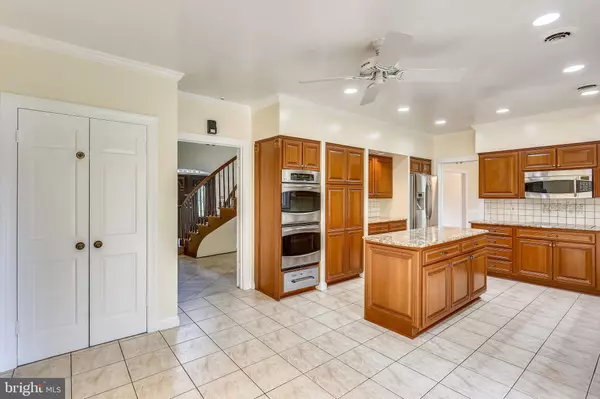$1,050,000
$1,149,900
8.7%For more information regarding the value of a property, please contact us for a free consultation.
5 Beds
5 Baths
5,650 SqFt
SOLD DATE : 09/25/2020
Key Details
Sold Price $1,050,000
Property Type Single Family Home
Sub Type Detached
Listing Status Sold
Purchase Type For Sale
Square Footage 5,650 sqft
Price per Sqft $185
Subdivision Glen Mill Knolls
MLS Listing ID MDMC704810
Sold Date 09/25/20
Style Colonial
Bedrooms 5
Full Baths 4
Half Baths 1
HOA Y/N N
Abv Grd Liv Area 3,960
Originating Board BRIGHT
Year Built 1975
Annual Tax Amount $11,798
Tax Year 2019
Lot Size 2.000 Acres
Acres 2.0
Property Description
5 Bed rooms with 4.5 baths Colonial SFH. Elegant two story foyer with sweeping staircase to the formal living and dining rooms. The huge family room with fire place and wet bar are great for casual gatherings, while the Sunroom is the perfect place to relax, the upper level features a huge Master bedroom with a separate dressing area and Master bath, 4 additional bedrooms with 2 more full bathrooms. The lower level features an expensive recreation room with bar, a full bath and 2 additional rooms ideal for home office/den. New HVAC system with Heat Pumps, the heating system is supplemented with furnace backup. A New car size shed and pool cabana. Amazing outdoor amenities include 2+ acres with pool, Terrace and Tennis, and located so close to Lakewood C.C; acre lot Inc; John- Hopkins & Life science Ctr. 1-270. Churchill H.S. Minutes to Potomac Village, shopping and restaurant! Whole House Generator! Must see!
Location
State MD
County Montgomery
Zoning RE2
Rooms
Basement Full, Fully Finished, Heated, Sump Pump, Windows, Space For Rooms, Workshop
Interior
Interior Features Attic, Built-Ins, Chair Railings, Crown Moldings, Curved Staircase, Dining Area, Family Room Off Kitchen, Floor Plan - Traditional, Kitchen - Country, Kitchen - Eat-In, Primary Bath(s), Recessed Lighting, Wet/Dry Bar, WhirlPool/HotTub, Window Treatments, Wood Floors, Floor Plan - Open
Hot Water Oil
Heating Central, Hot Water
Cooling Central A/C, Programmable Thermostat, Zoned, Attic Fan
Fireplaces Number 1
Equipment Cooktop, Dishwasher, Disposal, Dryer, Exhaust Fan, Icemaker, Microwave, Oven - Double, Oven - Self Cleaning, Oven - Wall, Range Hood, Refrigerator, Washer, Washer/Dryer Hookups Only
Fireplace Y
Window Features Casement,Double Pane,Insulated,Screens,Storm
Appliance Cooktop, Dishwasher, Disposal, Dryer, Exhaust Fan, Icemaker, Microwave, Oven - Double, Oven - Self Cleaning, Oven - Wall, Range Hood, Refrigerator, Washer, Washer/Dryer Hookups Only
Heat Source Central, Oil
Exterior
Exterior Feature Deck(s), Balcony, Terrace
Parking Features Garage - Side Entry, Garage Door Opener
Garage Spaces 2.0
Fence Chain Link, Rear
Pool In Ground
Water Access N
Accessibility Other, None
Porch Deck(s), Balcony, Terrace
Attached Garage 2
Total Parking Spaces 2
Garage Y
Building
Lot Description Cul-de-sac, Landscaping, No Thru Street, Partly Wooded, Premium, Private, Secluded
Story 3
Sewer Septic = # of BR
Water Public
Architectural Style Colonial
Level or Stories 3
Additional Building Above Grade, Below Grade
Structure Type 2 Story Ceilings,Beamed Ceilings,Dry Wall,High,Paneled Walls
New Construction N
Schools
Elementary Schools Wayside
Middle Schools Herbert Hoover
High Schools Winston Churchill
School District Montgomery County Public Schools
Others
Senior Community No
Tax ID 160400050254
Ownership Fee Simple
SqFt Source Estimated
Acceptable Financing Cash, Conventional
Listing Terms Cash, Conventional
Financing Cash,Conventional
Special Listing Condition Standard
Read Less Info
Want to know what your home might be worth? Contact us for a FREE valuation!

Our team is ready to help you sell your home for the highest possible price ASAP

Bought with Nurit Coombe • The Agency DC
"My job is to find and attract mastery-based agents to the office, protect the culture, and make sure everyone is happy! "
12 Terry Drive Suite 204, Newtown, Pennsylvania, 18940, United States

