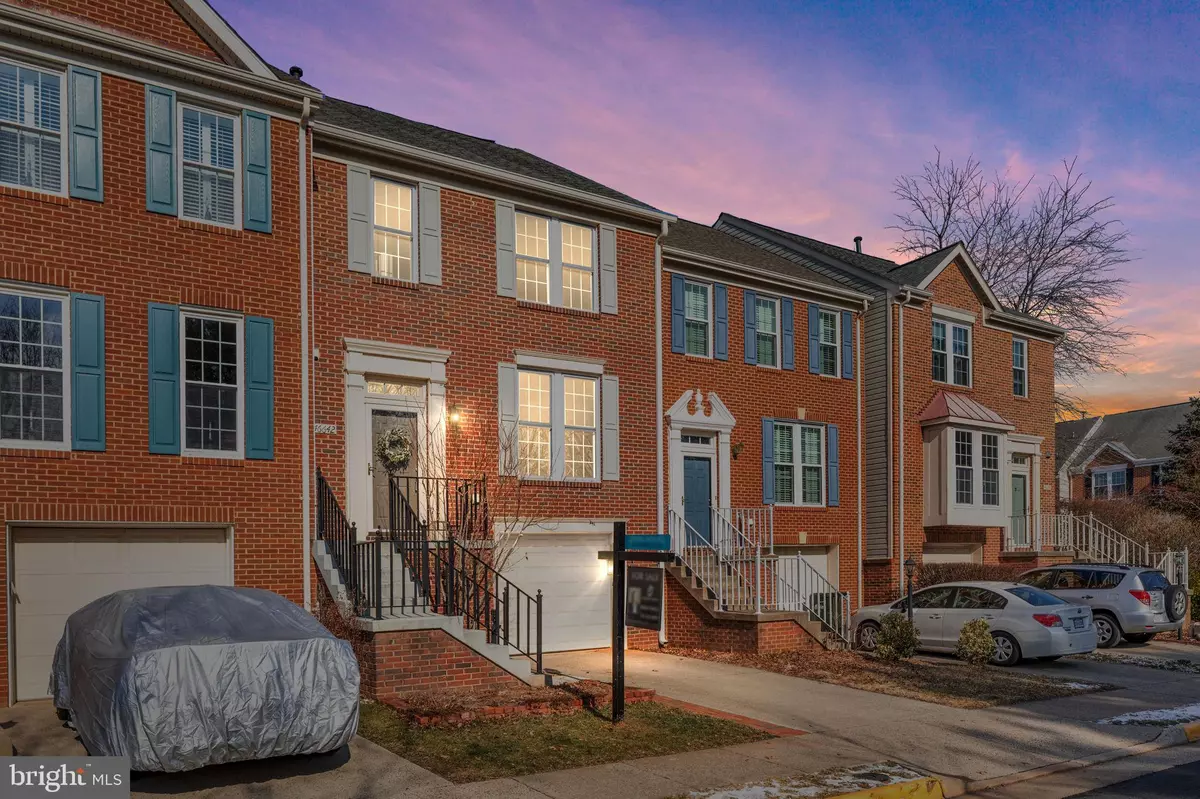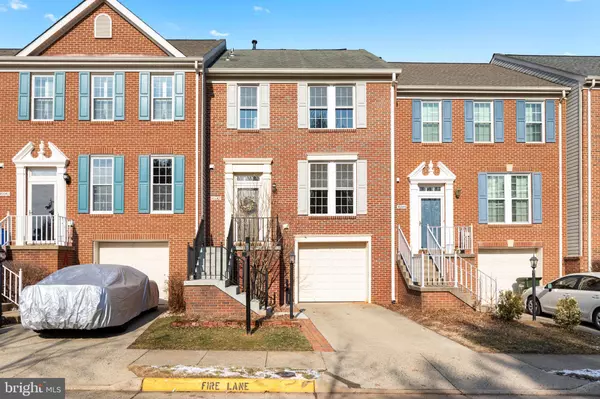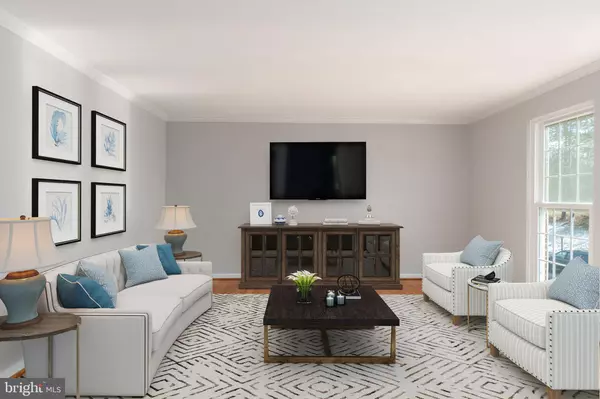$560,000
$515,000
8.7%For more information regarding the value of a property, please contact us for a free consultation.
3 Beds
3 Baths
1,916 SqFt
SOLD DATE : 02/28/2022
Key Details
Sold Price $560,000
Property Type Townhouse
Sub Type Interior Row/Townhouse
Listing Status Sold
Purchase Type For Sale
Square Footage 1,916 sqft
Price per Sqft $292
Subdivision Potomac Lakes
MLS Listing ID VALO2016668
Sold Date 02/28/22
Style Other
Bedrooms 3
Full Baths 2
Half Baths 1
HOA Fees $94/qua
HOA Y/N Y
Abv Grd Liv Area 1,916
Originating Board BRIGHT
Year Built 1991
Annual Tax Amount $4,225
Tax Year 2021
Lot Size 1,742 Sqft
Acres 0.04
Property Description
Fabulous opportunity in sought after Potomac Lakes within Cascades. The main level welcomes you with hardwood flooring, a spacious floor plan and tons of natural light. The eat in kitchen is equipped with plenty of cabinet space, SS appliances, and a large pantry. The upper level offers 3 generous bedrooms, 2 full baths with an owners ensuite that has his and hers showers! The cozy basement features a wood burning fireplace, stylish LVP flooring (2019) and storage space. Walk out to the fully fenced yard with a patio sheltered by the deck. Recent updates include: ALL NEW carpet (2022), Freshly Painted Top to Bottom(2022), AC Unit (2019), Hot Water Heater (2019), Garage Door (2019), Washer/Dryer & Dishwasher (2020) and Front Windows & Gutters (2014). You will enjoy the abundance of amenities this community has to offer, 5 pools, 2 fitness centers, extensive trails, 25 tot lots, tennis/pickleball/sports courts and multiple community centers. Walk to Algonkian Park that is situated off the Potomac River and offers boating, fishing, a huge playground, mini golf & 18 hole golf course and much more! Easy access to major commuter routes, Dulles Airport, Dulles Town Center, ample shops and dining. Welcome Home!
Location
State VA
County Loudoun
Zoning 18
Rooms
Basement Daylight, Full, Fully Finished, Garage Access, Heated, Improved, Rear Entrance, Walkout Level
Interior
Interior Features Breakfast Area, Ceiling Fan(s), Chair Railings, Combination Kitchen/Dining, Dining Area, Floor Plan - Open, Kitchen - Eat-In, Kitchen - Table Space, Pantry, Primary Bath(s), Recessed Lighting, Tub Shower, Walk-in Closet(s), Wood Floors
Hot Water Natural Gas
Heating Central
Cooling Ceiling Fan(s), Central A/C
Flooring Carpet, Ceramic Tile, Wood, Luxury Vinyl Plank
Fireplaces Number 1
Fireplaces Type Fireplace - Glass Doors, Wood
Equipment Dishwasher, Disposal, Dryer, Oven/Range - Gas, Refrigerator, Stainless Steel Appliances, Washer, Water Heater
Fireplace Y
Appliance Dishwasher, Disposal, Dryer, Oven/Range - Gas, Refrigerator, Stainless Steel Appliances, Washer, Water Heater
Heat Source Natural Gas
Exterior
Exterior Feature Deck(s)
Parking Features Garage - Front Entry, Inside Access
Garage Spaces 1.0
Fence Fully, Wood
Amenities Available Bike Trail, Community Center, Fitness Center, Jog/Walk Path, Picnic Area, Pool - Outdoor, Soccer Field, Swimming Pool, Tennis Courts, Tot Lots/Playground
Water Access N
Accessibility None
Porch Deck(s)
Attached Garage 1
Total Parking Spaces 1
Garage Y
Building
Story 3
Foundation Slab
Sewer Public Sewer
Water Public
Architectural Style Other
Level or Stories 3
Additional Building Above Grade, Below Grade
New Construction N
Schools
School District Loudoun County Public Schools
Others
Senior Community No
Tax ID 010154226000
Ownership Fee Simple
SqFt Source Assessor
Special Listing Condition Standard
Read Less Info
Want to know what your home might be worth? Contact us for a FREE valuation!

Our team is ready to help you sell your home for the highest possible price ASAP

Bought with Sam Nassar • Compass
"My job is to find and attract mastery-based agents to the office, protect the culture, and make sure everyone is happy! "
12 Terry Drive Suite 204, Newtown, Pennsylvania, 18940, United States






