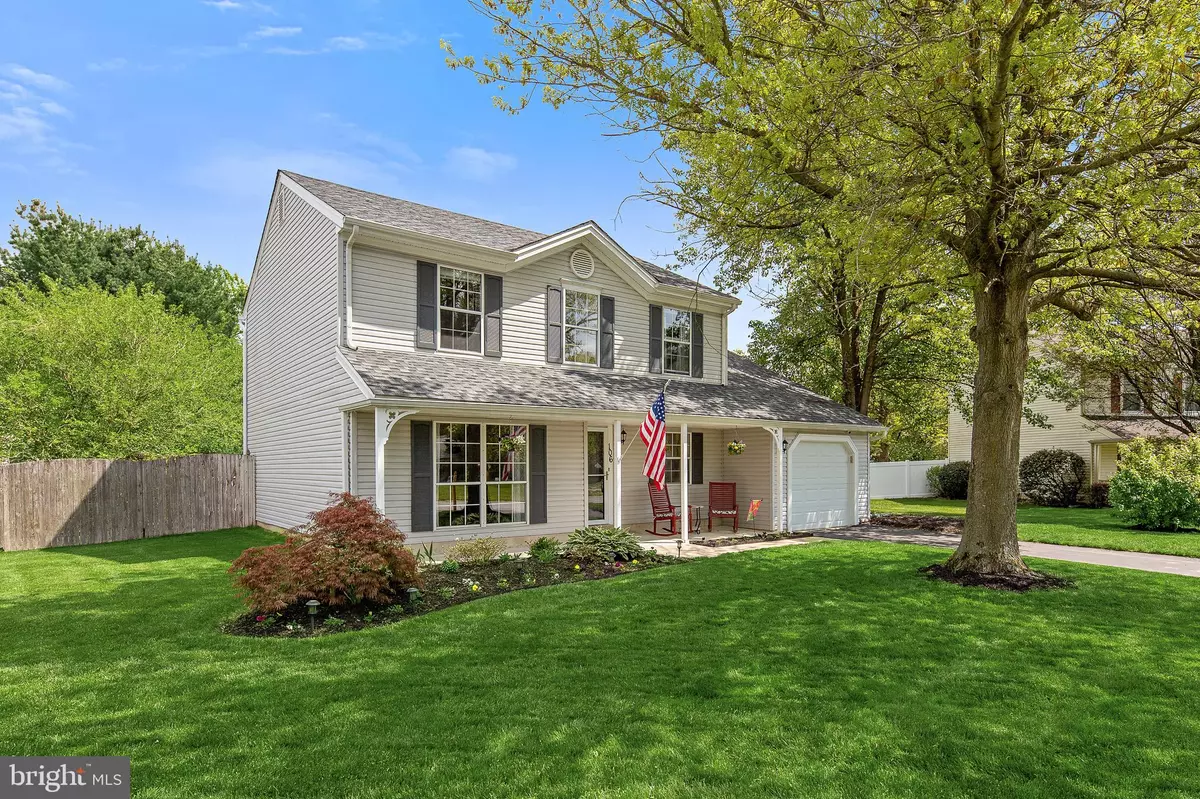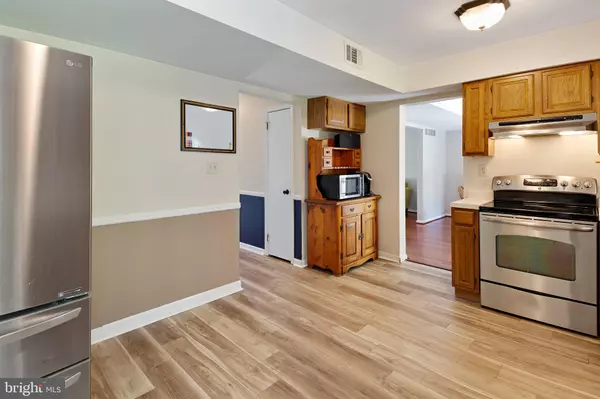$272,500
$272,500
For more information regarding the value of a property, please contact us for a free consultation.
3 Beds
3 Baths
1,900 SqFt
SOLD DATE : 06/29/2020
Key Details
Sold Price $272,500
Property Type Single Family Home
Sub Type Detached
Listing Status Sold
Purchase Type For Sale
Square Footage 1,900 sqft
Price per Sqft $143
Subdivision Pinewoods
MLS Listing ID DENC501300
Sold Date 06/29/20
Style Colonial
Bedrooms 3
Full Baths 2
Half Baths 1
HOA Fees $5/ann
HOA Y/N Y
Abv Grd Liv Area 1,900
Originating Board BRIGHT
Year Built 1990
Annual Tax Amount $2,395
Tax Year 2019
Lot Size 0.400 Acres
Acres 0.4
Lot Dimensions 76x178
Property Description
Visit this home virtually: https://player.vimeo.com/video/418253536?autoplay=1 - From the moment you drive up to this home, it's evident that love and care have played a major role in why this home is so inviting! The exterior features lush landscaping and superior yard space for outside enjoyment with a covered front and back porch, large open deck, fenced yard, and firepit area. The interior offers a formal living and dining room that flow together. The eat-in kitchen is very spacious with ample counter space, an included hutch, and HE stainless steel appliances. The kitchen steps down to the family room with vaulted ceilings and a unique bump-out garden wall of windows. The sellers recently installed new premium flooring through the main hallway, powder room, kitchen, and in the second-floor bathrooms. The second floor features 3 spacious bedrooms with large closets, a master suite with a full bath, a walk-in closet, and an open loft that overlooks the family room. The roof was replaced in 2018 and the A/C replaced in 2016. The sellers are leaving the flat-screen TV in the FR, the hutch in the kitchen, and lockers in the garage.
Location
State DE
County New Castle
Area Newark/Glasgow (30905)
Zoning NC10
Rooms
Other Rooms Living Room, Dining Room, Primary Bedroom, Bedroom 2, Kitchen, Family Room, Bedroom 1, Loft
Interior
Heating Forced Air
Cooling Central A/C
Heat Source Natural Gas
Exterior
Exterior Feature Deck(s), Porch(es)
Parking Features Built In, Garage - Front Entry, Inside Access
Garage Spaces 1.0
Utilities Available Cable TV, Cable TV Available, Phone
Water Access N
Roof Type Asphalt
Accessibility None
Porch Deck(s), Porch(es)
Attached Garage 1
Total Parking Spaces 1
Garage Y
Building
Story 2
Sewer Public Sewer
Water Public
Architectural Style Colonial
Level or Stories 2
Additional Building Above Grade, Below Grade
New Construction N
Schools
Elementary Schools Keene
Middle Schools Gauger-Cobbs
High Schools Glasgow
School District Christina
Others
Senior Community No
Tax ID 11-033.20-001
Ownership Fee Simple
SqFt Source Assessor
Acceptable Financing Cash, Conventional, FHA, VA
Listing Terms Cash, Conventional, FHA, VA
Financing Cash,Conventional,FHA,VA
Special Listing Condition Standard
Read Less Info
Want to know what your home might be worth? Contact us for a FREE valuation!

Our team is ready to help you sell your home for the highest possible price ASAP

Bought with Mary Kate Johnston • RE/MAX Associates - Newark

"My job is to find and attract mastery-based agents to the office, protect the culture, and make sure everyone is happy! "
12 Terry Drive Suite 204, Newtown, Pennsylvania, 18940, United States






