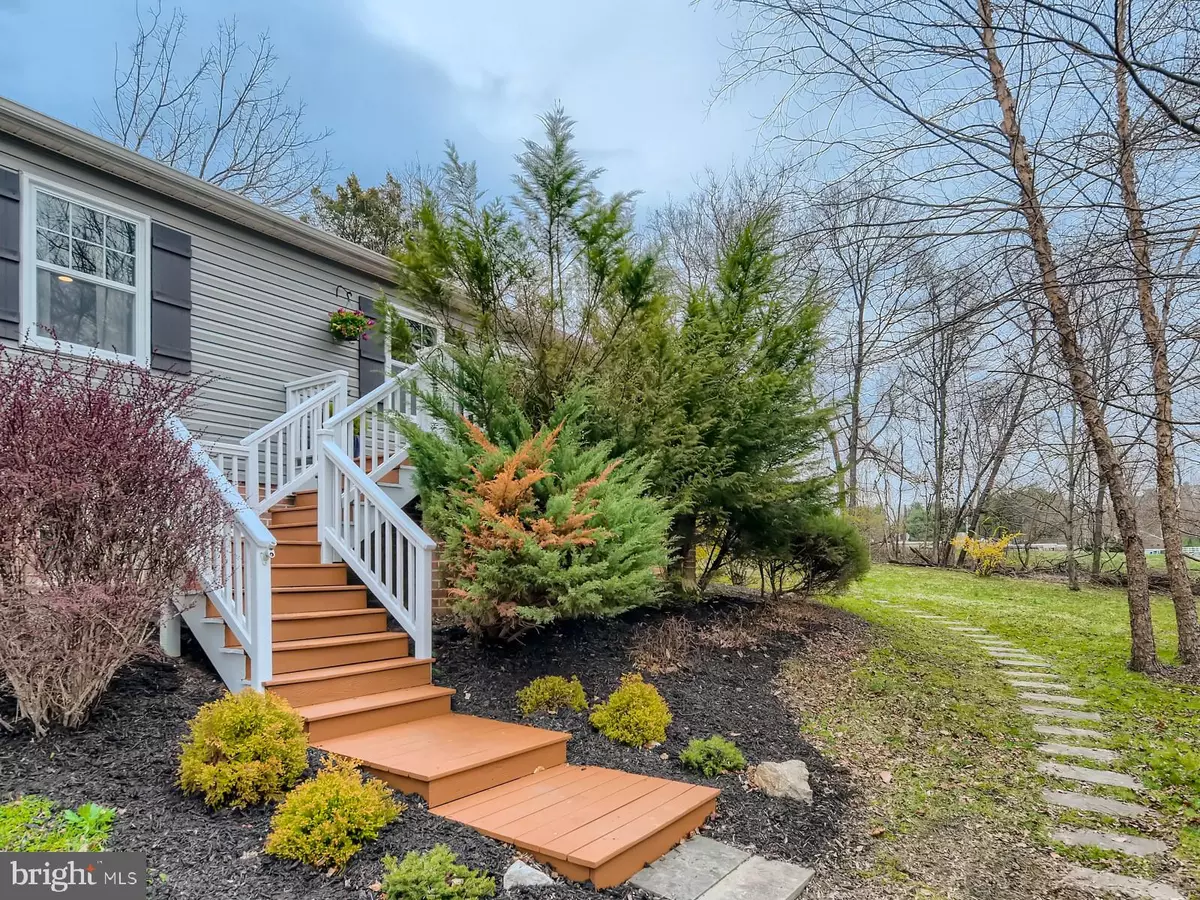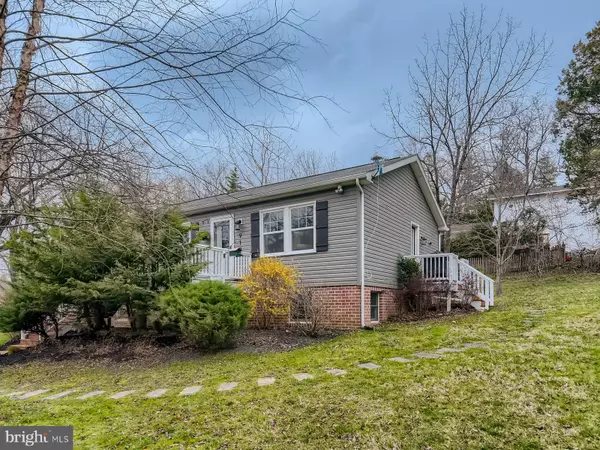$405,000
$425,000
4.7%For more information regarding the value of a property, please contact us for a free consultation.
4 Beds
2 Baths
1,655 SqFt
SOLD DATE : 04/29/2022
Key Details
Sold Price $405,000
Property Type Single Family Home
Sub Type Detached
Listing Status Sold
Purchase Type For Sale
Square Footage 1,655 sqft
Price per Sqft $244
Subdivision Sparks Glencoe
MLS Listing ID MDBC2031906
Sold Date 04/29/22
Style Raised Ranch/Rambler
Bedrooms 4
Full Baths 2
HOA Y/N N
Abv Grd Liv Area 1,080
Originating Board BRIGHT
Year Built 2000
Annual Tax Amount $3,691
Tax Year 2022
Lot Size 0.410 Acres
Acres 0.41
Lot Dimensions 1.00 x
Property Description
YOU WON'T WANT TO MISS THIS ONE! COME SEE THIS LOVELY WELL MAINTAINED 4 BEDROOM, 2 BATHROOM RAISED RANCHER SITUATED ON A PRIVATE CUL DE SAC IN THE HEART OF SPARKS! THIS HOME FEATURES A BEAUTIFUL FUNCTIONAL KITCHEN WITH WHITE CABINETS, GRANITE COUNTER TOPS AND HARDWOOD FLOORS. THIS HOME ALSO BOASTS CROWN MOLDING AND HARDWOOD FLOORS THRU-OUT THE FIRST FLOOR ADDING CHARM, DETAIL AND A CLEAN FINISHED LOOK. THE LOWER LEVEL FEATURES POTENTIAL IN-LAW SUITE WITH OPEN LIVING AREA, SEPARATE KITCHENETTE, SEPARATE BATH AND 4TH BEDROOM. THE FABULOUS YARD BACK AREA IS READY FOR YOUR IMAGINATION WITH SO MANY OPTIONS TO MAKE THIS OUTDOOR LIVING AREA AN OUTDOOR OASIS.
Location
State MD
County Baltimore
Zoning RS
Rooms
Other Rooms Living Room, Dining Room, Bedroom 2, Bedroom 3, Bedroom 4, Kitchen, Bedroom 1, Recreation Room, Bathroom 1, Bathroom 2
Basement Daylight, Full, Full, Fully Finished, Heated, Interior Access, Improved
Main Level Bedrooms 3
Interior
Hot Water Electric
Heating Other, Heat Pump(s)
Cooling Central A/C
Fireplace N
Heat Source Propane - Leased
Exterior
Utilities Available Propane
Water Access N
Accessibility None
Garage N
Building
Story 2
Foundation Block
Sewer Perc Approved Septic, Private Septic Tank
Water Well
Architectural Style Raised Ranch/Rambler
Level or Stories 2
Additional Building Above Grade, Below Grade
New Construction N
Schools
School District Baltimore County Public Schools
Others
Pets Allowed Y
Senior Community No
Tax ID 04080808065375
Ownership Fee Simple
SqFt Source Assessor
Acceptable Financing Conventional, FHA, VA
Listing Terms Conventional, FHA, VA
Financing Conventional,FHA,VA
Special Listing Condition Standard
Pets Allowed No Pet Restrictions
Read Less Info
Want to know what your home might be worth? Contact us for a FREE valuation!

Our team is ready to help you sell your home for the highest possible price ASAP

Bought with xinli ji • Taylor Properties
"My job is to find and attract mastery-based agents to the office, protect the culture, and make sure everyone is happy! "
12 Terry Drive Suite 204, Newtown, Pennsylvania, 18940, United States






