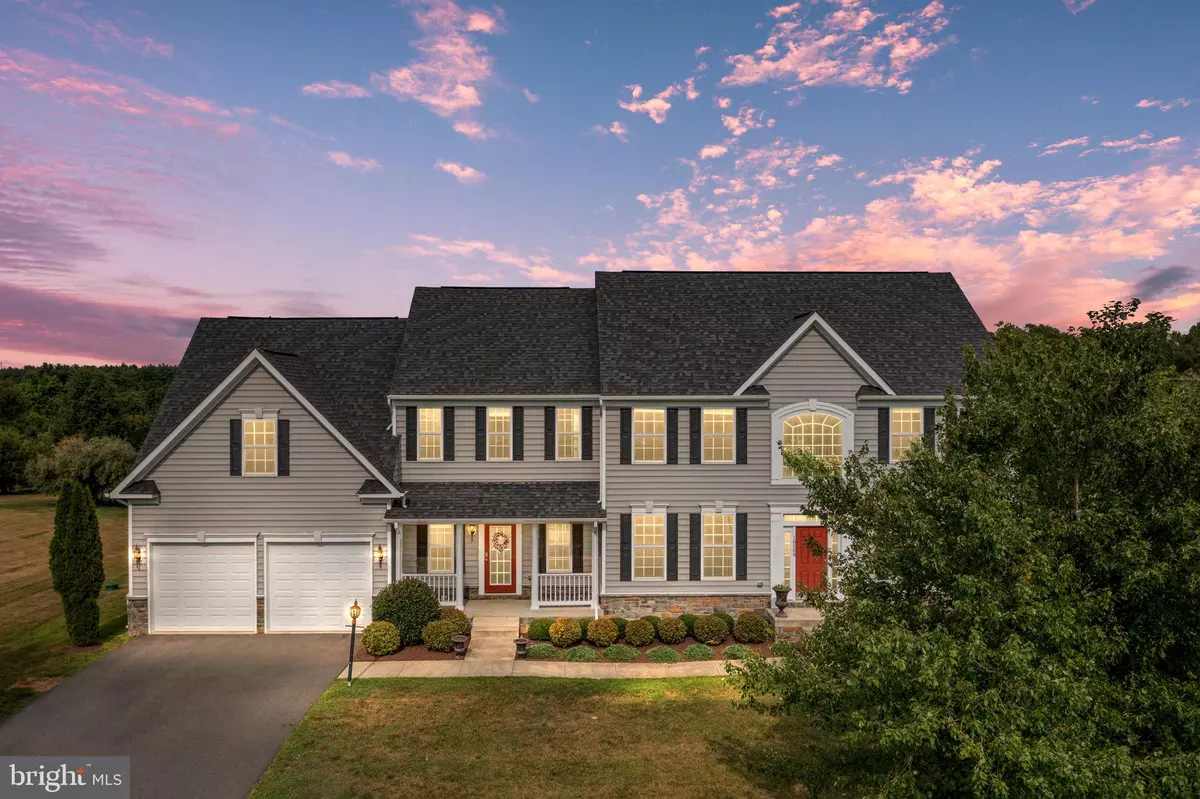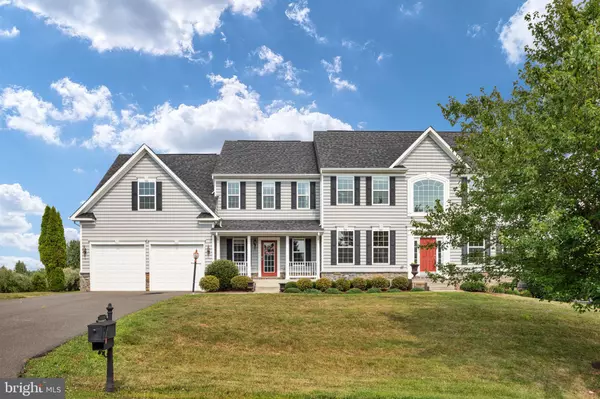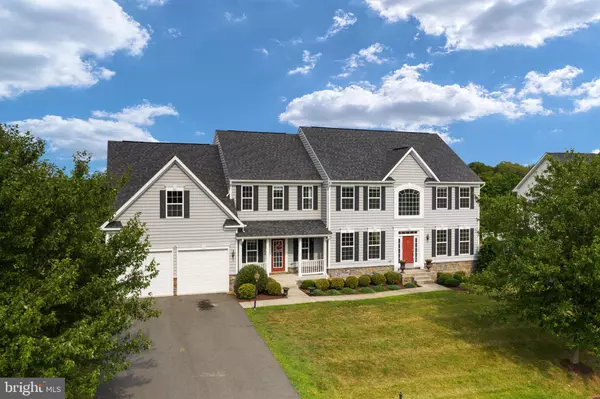$875,000
$899,000
2.7%For more information regarding the value of a property, please contact us for a free consultation.
4 Beds
4 Baths
3,942 SqFt
SOLD DATE : 09/22/2021
Key Details
Sold Price $875,000
Property Type Single Family Home
Sub Type Detached
Listing Status Sold
Purchase Type For Sale
Square Footage 3,942 sqft
Price per Sqft $221
Subdivision Raspberry Falls
MLS Listing ID VALO440530
Sold Date 09/22/21
Style Colonial
Bedrooms 4
Full Baths 4
HOA Fees $205/mo
HOA Y/N Y
Abv Grd Liv Area 3,942
Originating Board BRIGHT
Year Built 2012
Annual Tax Amount $7,577
Tax Year 2021
Lot Size 0.460 Acres
Acres 0.46
Property Description
Gorgeous single-family home, located on almost a half-acre in sought-after Raspberry Falls Golf and Hunt Club. Enjoy stunning views of the Catoctin Mountains and streams all while living in a country club-style community with an award-winning, Gary Player Golf Course! The recently renovated clubhouse, tennis courts, and pool will make the new homeowner proud to be part of such a well-appointed community. Newly carpeted and freshly painted, this home is turn-key and move-in ready! A grand two-story foyer and gleaming hardwood floors welcome you into this home. The dramatic two-story family room with coffered ceilings is ready for all of your social gatherings. The extended kitchen with stainless steel appliances, granite countertops, generous storage, and a morning room is the perfect place to enjoy meals and quality time with loved ones. The mudroom features a separate entrance off the garage, perfect for coats and bags. This premium lot backs to common area and you are certain to enjoy wildlife sightings in your own backyard. The enormous master suite features a sitting area, his and hers closets, a large master bathroom with a separate shower and water closet. 3 generously sized additional bedrooms with a jack and jill bath provide everyone the space they desire. Need more space? The brightly lit, full unfinished basement is the perfect empty palette for the new homeowner. Don't miss your opportunity to make this luxurious home your very own.
Location
State VA
County Loudoun
Zoning 03
Rooms
Other Rooms Living Room, Dining Room, Primary Bedroom, Bedroom 2, Bedroom 3, Bedroom 4, Kitchen, Family Room, Den, Basement, Foyer, Breakfast Room, Sun/Florida Room, Laundry, Mud Room, Bathroom 1, Bathroom 2, Bathroom 3, Primary Bathroom
Basement Full, Unfinished, Walkout Stairs
Interior
Interior Features Carpet, Chair Railings, Crown Moldings, Family Room Off Kitchen, Floor Plan - Open, Formal/Separate Dining Room, Kitchen - Island, Kitchen - Gourmet, Pantry, Wainscotting, Wood Floors
Hot Water Natural Gas
Heating Forced Air
Cooling Central A/C
Flooring Hardwood, Carpet, Ceramic Tile
Fireplaces Number 1
Fireplaces Type Fireplace - Glass Doors, Gas/Propane, Mantel(s)
Equipment Built-In Microwave, Dishwasher, Disposal, Dryer, Icemaker, Refrigerator, Stainless Steel Appliances, Washer
Fireplace Y
Window Features Screens
Appliance Built-In Microwave, Dishwasher, Disposal, Dryer, Icemaker, Refrigerator, Stainless Steel Appliances, Washer
Heat Source Natural Gas
Laundry Upper Floor
Exterior
Exterior Feature Deck(s)
Parking Features Garage - Front Entry
Garage Spaces 2.0
Utilities Available Under Ground
Amenities Available Common Grounds, Golf Course Membership Available, Pool - Outdoor, Tennis Courts
Water Access N
Street Surface Paved
Accessibility None
Porch Deck(s)
Attached Garage 2
Total Parking Spaces 2
Garage Y
Building
Lot Description Backs to Trees
Story 3
Sewer Public Sewer
Water Public
Architectural Style Colonial
Level or Stories 3
Additional Building Above Grade, Below Grade
Structure Type 9'+ Ceilings,2 Story Ceilings
New Construction N
Schools
Elementary Schools Frances Hazel Reid
Middle Schools Smart'S Mill
High Schools Tuscarora
School District Loudoun County Public Schools
Others
HOA Fee Include Common Area Maintenance,Pool(s),Road Maintenance,Snow Removal,Trash
Senior Community No
Tax ID 184287456000
Ownership Fee Simple
SqFt Source Assessor
Special Listing Condition Standard
Read Less Info
Want to know what your home might be worth? Contact us for a FREE valuation!

Our team is ready to help you sell your home for the highest possible price ASAP

Bought with Kenneth Arthur • Keller Williams Realty
"My job is to find and attract mastery-based agents to the office, protect the culture, and make sure everyone is happy! "
12 Terry Drive Suite 204, Newtown, Pennsylvania, 18940, United States






