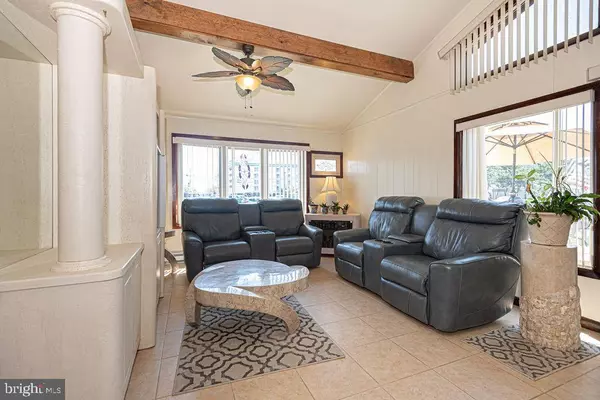$450,000
$450,000
For more information regarding the value of a property, please contact us for a free consultation.
3 Beds
2 Baths
1,600 SqFt
SOLD DATE : 10/01/2021
Key Details
Sold Price $450,000
Property Type Single Family Home
Sub Type Detached
Listing Status Sold
Purchase Type For Sale
Square Footage 1,600 sqft
Price per Sqft $281
Subdivision Oceanbay City
MLS Listing ID MDWO2001370
Sold Date 10/01/21
Style A-Frame
Bedrooms 3
Full Baths 2
HOA Y/N N
Abv Grd Liv Area 1,600
Originating Board BRIGHT
Year Built 1984
Annual Tax Amount $3,435
Tax Year 2021
Property Description
One Level Living at it's Finest! Wonderful opportunity to own a lovingly cared for Beach Home with many enhancements and NO HOA fee or restrictions! This one level three bedroom, two bath, sunroom home is located on the corner lot with vinyl fencing and only two blocks to the beach. This beautiful home has been renovated from 2017 to present. As you enter into home through keyless entry door you are greeted by soaring ceilings full of natural light! Home boasts marble tile flooring, newer stainless steel appliances and new backsplash in Kitchen, tankless hot water heater, front load washer/dryer! Beautiful vertical window treatments in living room and dining room installed in 2018, Remodeled master bath and second bath in 2017! Other upgrades to the home is an alarm system "simply safe", foundation was insulated in 2018 with new venting in 2018, Wi-Fi wired throughout the house, ,dog radio fencing installed around yard. New roof installed over lanai, Trek flooring on outdoor decks, heat pump is only three years old and Energy efficient solar panels that are Owned! Home is complete with cement driveway easily accommodating friends and family, large storage shed and comes furnished ! Home Is move-in ready and is located in a perfect location to walk to grocery store, several restaurants and the beaches of Ocean City! Whether you are looking for a primary home, vacation getaway, or investment property this is the one you want to see on your tour of homes . There are so many upgrades to this home the list of enhancements are located in the documents. The beach life awaits you so call now for your private showing!
Location
State MD
County Worcester
Area Bayside Interior (83)
Zoning R-1
Rooms
Other Rooms Living Room, Dining Room, Primary Bedroom, Bedroom 2, Bedroom 3, Kitchen, Bedroom 1, Sun/Florida Room, Primary Bathroom
Main Level Bedrooms 3
Interior
Hot Water Tankless, Natural Gas
Heating Central, Heat Pump(s), Baseboard - Electric
Cooling Central A/C, Ceiling Fan(s)
Equipment Dishwasher, Oven/Range - Electric, Refrigerator, Built-In Microwave, Dryer - Front Loading, Oven - Self Cleaning, Stainless Steel Appliances, Washer - Front Loading, Water Heater - Tankless
Furnishings Partially
Fireplace N
Window Features Insulated
Appliance Dishwasher, Oven/Range - Electric, Refrigerator, Built-In Microwave, Dryer - Front Loading, Oven - Self Cleaning, Stainless Steel Appliances, Washer - Front Loading, Water Heater - Tankless
Heat Source Electric
Laundry Main Floor
Exterior
Exterior Feature Deck(s), Porch(es), Enclosed
Garage Spaces 4.0
Fence Vinyl
Utilities Available Cable TV
Water Access N
Roof Type Asphalt
Accessibility 32\"+ wide Doors
Porch Deck(s), Porch(es), Enclosed
Total Parking Spaces 4
Garage N
Building
Lot Description Corner
Story 1
Foundation Crawl Space
Sewer Public Sewer
Water Public
Architectural Style A-Frame
Level or Stories 1
Additional Building Above Grade
New Construction N
Schools
Elementary Schools Showell
Middle Schools Stephen Decatur
High Schools Stephen Decatur
School District Worcester County Public Schools
Others
Pets Allowed Y
Senior Community No
Tax ID 10-106508
Ownership Fee Simple
SqFt Source Estimated
Acceptable Financing Conventional, FHA, VA
Listing Terms Conventional, FHA, VA
Financing Conventional,FHA,VA
Special Listing Condition Standard
Pets Allowed Cats OK, Dogs OK
Read Less Info
Want to know what your home might be worth? Contact us for a FREE valuation!

Our team is ready to help you sell your home for the highest possible price ASAP

Bought with Susan S Brenner • Long & Foster Real Estate, Inc.

"My job is to find and attract mastery-based agents to the office, protect the culture, and make sure everyone is happy! "
12 Terry Drive Suite 204, Newtown, Pennsylvania, 18940, United States






