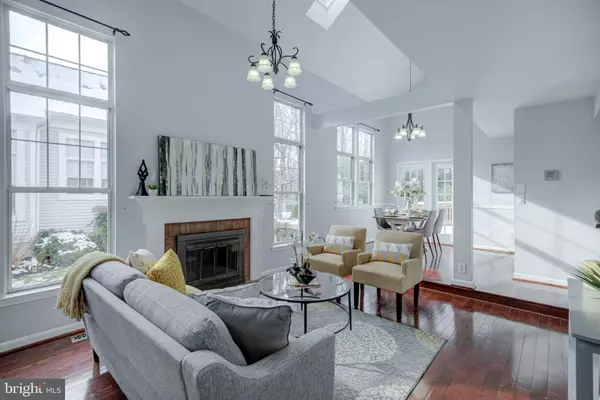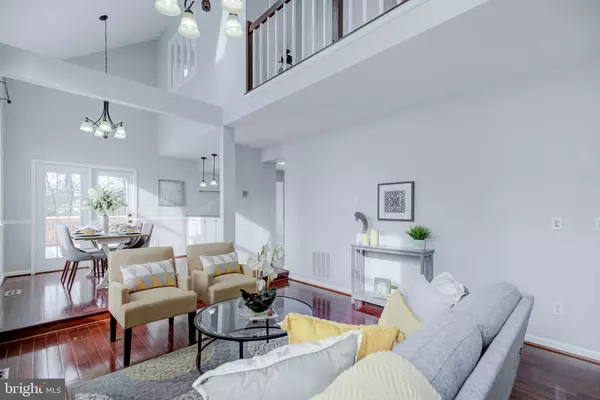$583,500
$549,980
6.1%For more information regarding the value of a property, please contact us for a free consultation.
3 Beds
3 Baths
2,006 SqFt
SOLD DATE : 02/10/2022
Key Details
Sold Price $583,500
Property Type Single Family Home
Sub Type Detached
Listing Status Sold
Purchase Type For Sale
Square Footage 2,006 sqft
Price per Sqft $290
Subdivision Countryside
MLS Listing ID VALO2015402
Sold Date 02/10/22
Style Victorian
Bedrooms 3
Full Baths 3
HOA Fees $85/mo
HOA Y/N Y
Abv Grd Liv Area 1,378
Originating Board BRIGHT
Year Built 1982
Annual Tax Amount $4,432
Tax Year 2021
Lot Size 6,534 Sqft
Acres 0.15
Property Description
Nestled in the highly desired Countryside neighborhood, you will love this Victorian Style Cottage Single family home. Situated on a private cul-du-sac lot; this beautiful home features 3 bedrooms (1 main level), 3 full bathrooms (1 main level), a fully finished basement, open floor plan with lots of natural light, and a spacious deck. As you enter the main level you will see the easy flow floor plan that offers high ceilings, skylight windows, wide plank hardwood floors, and wood burning fireplace in the family room area. The open kitchen offers granite counter tops, a breakfast bar, lots of cabinet space, and large dining area that leads out to the outdoor space. Relax and unwind with family in the fully finished basement with plenty of space, an extra full bath, and recess lighting. This home sits on a great cul du sac lot as it contains a fenced in backyard, a long driveway, and plenty of yard space for the kids to play. Other upgrades include: Full House Painted (2019), Upgraded Upstairs Bathroom (2019), Upgraded Main Floor Bath (2019), Kitchen Backsplash and Floor Tiles (2019), HVAC (2015 - and still under warranty), Water Heater (2014), Deck (2012), Roof and Siding (2011). Don't miss out on this incredible opportunity!
Location
State VA
County Loudoun
Zoning 18
Rooms
Basement Fully Finished
Main Level Bedrooms 1
Interior
Interior Features Combination Kitchen/Dining, Combination Dining/Living
Hot Water Electric
Heating Heat Pump(s)
Cooling Central A/C, Heat Pump(s)
Fireplaces Number 1
Equipment Dishwasher, Disposal, Dryer, Exhaust Fan, Humidifier, Microwave, Refrigerator, Washer
Fireplace Y
Appliance Dishwasher, Disposal, Dryer, Exhaust Fan, Humidifier, Microwave, Refrigerator, Washer
Heat Source Electric
Exterior
Exterior Feature Deck(s), Porch(es)
Fence Fully
Amenities Available Pool - Outdoor, Tennis Courts
Water Access N
Accessibility None
Porch Deck(s), Porch(es)
Garage N
Building
Lot Description Backs to Trees, Landscaping
Story 3
Foundation Concrete Perimeter
Sewer Public Sewer
Water Public
Architectural Style Victorian
Level or Stories 3
Additional Building Above Grade, Below Grade
New Construction N
Schools
Elementary Schools Algonkian
Middle Schools River Bend
High Schools Potomac Falls
School District Loudoun County Public Schools
Others
HOA Fee Include Trash,Snow Removal,Pool(s),Common Area Maintenance
Senior Community No
Tax ID 027183639000
Ownership Fee Simple
SqFt Source Estimated
Special Listing Condition Standard
Read Less Info
Want to know what your home might be worth? Contact us for a FREE valuation!

Our team is ready to help you sell your home for the highest possible price ASAP

Bought with Christopher Paul Loizou • Samson Properties
"My job is to find and attract mastery-based agents to the office, protect the culture, and make sure everyone is happy! "
12 Terry Drive Suite 204, Newtown, Pennsylvania, 18940, United States






