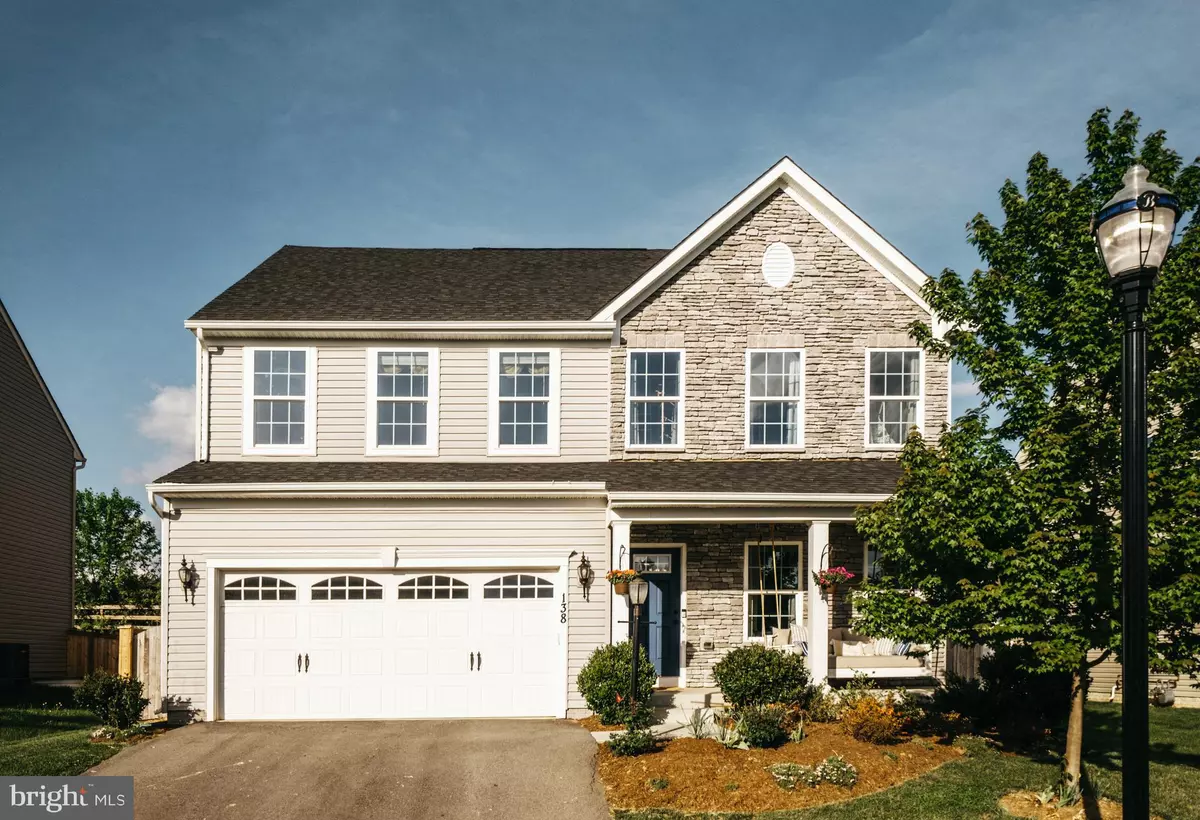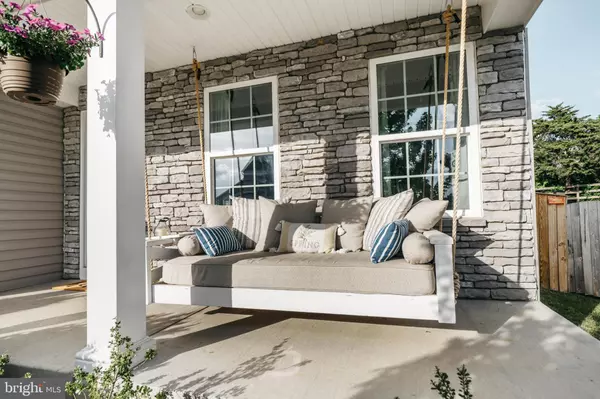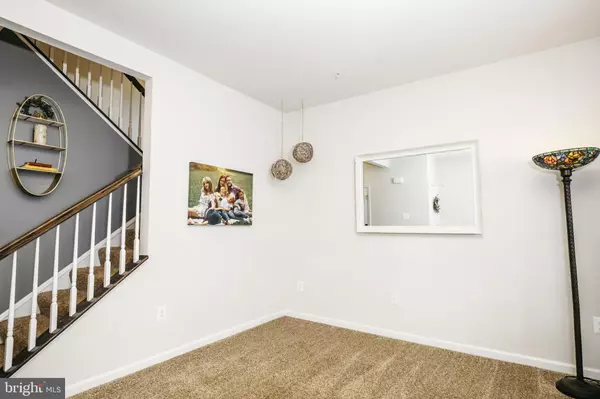$454,000
$449,000
1.1%For more information regarding the value of a property, please contact us for a free consultation.
4 Beds
4 Baths
3,224 SqFt
SOLD DATE : 06/22/2022
Key Details
Sold Price $454,000
Property Type Single Family Home
Sub Type Detached
Listing Status Sold
Purchase Type For Sale
Square Footage 3,224 sqft
Price per Sqft $140
Subdivision Sycamore Run
MLS Listing ID MDWA2008072
Sold Date 06/22/22
Style Craftsman
Bedrooms 4
Full Baths 3
Half Baths 1
HOA Y/N N
Abv Grd Liv Area 2,424
Originating Board BRIGHT
Year Built 2017
Annual Tax Amount $4,450
Tax Year 2021
Lot Size 6,098 Sqft
Acres 0.14
Property Description
This very special Venice model features 4 bedrooms, 3 and 1/2 bathrooms and over 3200 square feet of living space. A large family room, which flows seamlessly into the dining area and gourmet kitchen, is in the heart of the home. The kitchen provides plenty of counter space as well as an upgradable center island. The Venice model was designed with entertaining in mind with an open concept layout perfect for family-filled occasions. This home features a bedroom-level laundry center which is so convenient and a fenced rear yard. Sycamore Run is located in Boonsboro which was founded in 1792 at the foot of South Mountain where there is much charm to be found and just minutes from the center of town.
If you are looking for a home that you can move in pretty quickly, these owners do not need a rent-back. Make an appointment to tour this lovely home before it is too late!
*This home is eligible for USDA 100% Financing!
Location
State MD
County Washington
Zoning TC
Rooms
Other Rooms Living Room, Dining Room, Primary Bedroom, Bedroom 2, Bedroom 3, Bedroom 4, Kitchen, Family Room, Mud Room, Recreation Room, Storage Room, Bathroom 2, Bathroom 3, Primary Bathroom, Half Bath
Basement Connecting Stairway, Daylight, Partial, Interior Access, Partially Finished, Shelving, Sump Pump, Windows
Interior
Hot Water Propane, Tankless
Heating Forced Air
Cooling Ceiling Fan(s), Central A/C
Flooring Carpet, Hardwood, Vinyl
Equipment Built-In Microwave, Cooktop, Dishwasher, Disposal, Dryer, Exhaust Fan, Oven - Double, Oven - Self Cleaning, Oven - Wall, Oven/Range - Electric, Refrigerator, Stainless Steel Appliances, Washer, Water Conditioner - Owned, Water Heater - High-Efficiency, Water Heater - Tankless
Furnishings No
Fireplace N
Window Features Double Pane,Insulated,Screens
Appliance Built-In Microwave, Cooktop, Dishwasher, Disposal, Dryer, Exhaust Fan, Oven - Double, Oven - Self Cleaning, Oven - Wall, Oven/Range - Electric, Refrigerator, Stainless Steel Appliances, Washer, Water Conditioner - Owned, Water Heater - High-Efficiency, Water Heater - Tankless
Heat Source Propane - Metered
Laundry Has Laundry, Upper Floor
Exterior
Parking Features Garage - Front Entry, Garage Door Opener
Garage Spaces 4.0
Fence Wood, Rear
Water Access N
View Garden/Lawn
Roof Type Architectural Shingle
Accessibility None
Attached Garage 2
Total Parking Spaces 4
Garage Y
Building
Story 3
Foundation Passive Radon Mitigation, Concrete Perimeter
Sewer Public Sewer
Water Public
Architectural Style Craftsman
Level or Stories 3
Additional Building Above Grade, Below Grade
Structure Type 9'+ Ceilings
New Construction N
Schools
School District Washington County Public Schools
Others
Senior Community No
Tax ID 2206065678
Ownership Fee Simple
SqFt Source Assessor
Security Features Carbon Monoxide Detector(s),Smoke Detector,Exterior Cameras
Acceptable Financing Cash, Conventional, FHA, VA, USDA
Horse Property N
Listing Terms Cash, Conventional, FHA, VA, USDA
Financing Cash,Conventional,FHA,VA,USDA
Special Listing Condition Standard
Read Less Info
Want to know what your home might be worth? Contact us for a FREE valuation!

Our team is ready to help you sell your home for the highest possible price ASAP

Bought with Kristopher Kenneth Perry • Century 21 Redwood Realty
"My job is to find and attract mastery-based agents to the office, protect the culture, and make sure everyone is happy! "
12 Terry Drive Suite 204, Newtown, Pennsylvania, 18940, United States






