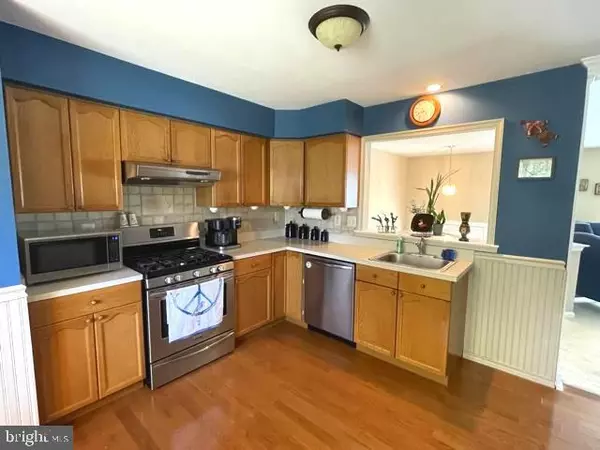$510,000
$500,000
2.0%For more information regarding the value of a property, please contact us for a free consultation.
4 Beds
3 Baths
2,253 SqFt
SOLD DATE : 08/04/2022
Key Details
Sold Price $510,000
Property Type Single Family Home
Sub Type Detached
Listing Status Sold
Purchase Type For Sale
Square Footage 2,253 sqft
Price per Sqft $226
Subdivision Cabin Run Ests
MLS Listing ID PABU2025940
Sold Date 08/04/22
Style Bi-level
Bedrooms 4
Full Baths 3
HOA Y/N N
Abv Grd Liv Area 2,253
Originating Board BRIGHT
Year Built 1994
Annual Tax Amount $5,250
Tax Year 2022
Lot Size 8,844 Sqft
Acres 0.2
Lot Dimensions 80.00 x 106.00
Property Description
If you like the Cabin Run development, you will love this home! This four bed and three bath single includes a master ensuite, an open floor plan, and a nice back yard and large patio! The use of space inside makes for a lot of options for workshops, game rooms, gathering spaces, and entertaining. There is a nice sized eat-in kitchen with stainless steel appliances, a formal dining room, a living room with a cathedral ceiling and plenty of natural light, and 3 bedrooms and 2 baths on the main floor. The lower level has a 4th bedroom and full bath, which can also be used as an in-law suite, guest bedroom, or office. There is additional living space including a seating nook, and a recreation room with access to the outside patio, which gets the afternoon shade! A nice sized laundry room and a large 2 car garage with separate workshop completes the lower level. Lots of open space and plenty to do in this quiet community. Located in bucolic Bucks county, near the historic Doylestown Borough, and in the award winning Central Bucks School District!! Your piece of paridise awaits!
Location
State PA
County Bucks
Area Plumstead Twp (10134)
Zoning R4
Rooms
Other Rooms Dining Room, Primary Bedroom, Sitting Room, Bedroom 3, Bedroom 4, Kitchen, Great Room, Laundry, Recreation Room, Storage Room, Bathroom 2, Bathroom 3, Primary Bathroom
Main Level Bedrooms 3
Interior
Interior Features Attic, Built-Ins, Carpet, Ceiling Fan(s), Chair Railings, Crown Moldings, Dining Area, Floor Plan - Open, Kitchen - Eat-In, Pantry, Soaking Tub, Stall Shower, Tub Shower, Wainscotting, Walk-in Closet(s), Water Treat System, Wood Floors
Hot Water Natural Gas
Heating Forced Air
Cooling Central A/C
Equipment Built-In Microwave, Built-In Range, Dishwasher, Disposal, Oven/Range - Gas, Refrigerator, Stainless Steel Appliances, Washer, Dryer, Water Heater
Fireplace N
Appliance Built-In Microwave, Built-In Range, Dishwasher, Disposal, Oven/Range - Gas, Refrigerator, Stainless Steel Appliances, Washer, Dryer, Water Heater
Heat Source Natural Gas
Laundry Lower Floor
Exterior
Exterior Feature Patio(s)
Parking Features Additional Storage Area, Garage Door Opener
Garage Spaces 6.0
Water Access N
Accessibility None
Porch Patio(s)
Attached Garage 2
Total Parking Spaces 6
Garage Y
Building
Lot Description Front Yard, Landscaping, Rear Yard, SideYard(s)
Story 2
Foundation Slab
Sewer Public Sewer
Water Public
Architectural Style Bi-level
Level or Stories 2
Additional Building Above Grade, Below Grade
New Construction N
Schools
Elementary Schools Groveland
Middle Schools Tohickon
High Schools Central Bucks High School West
School District Central Bucks
Others
Senior Community No
Tax ID 34-032-133
Ownership Fee Simple
SqFt Source Assessor
Special Listing Condition Standard
Read Less Info
Want to know what your home might be worth? Contact us for a FREE valuation!

Our team is ready to help you sell your home for the highest possible price ASAP

Bought with Akmaljon Kholb • Skyline Realtors, LLC
"My job is to find and attract mastery-based agents to the office, protect the culture, and make sure everyone is happy! "
12 Terry Drive Suite 204, Newtown, Pennsylvania, 18940, United States






