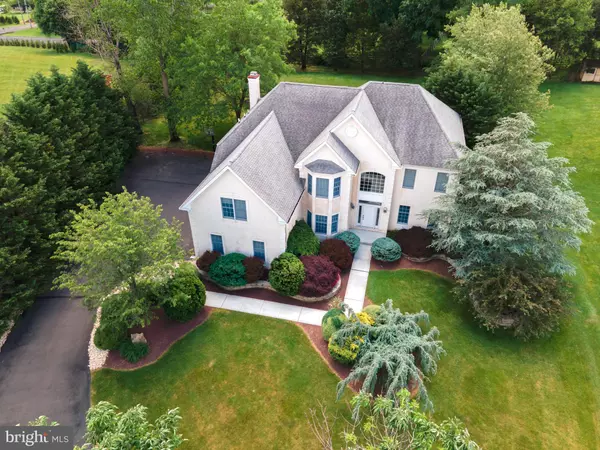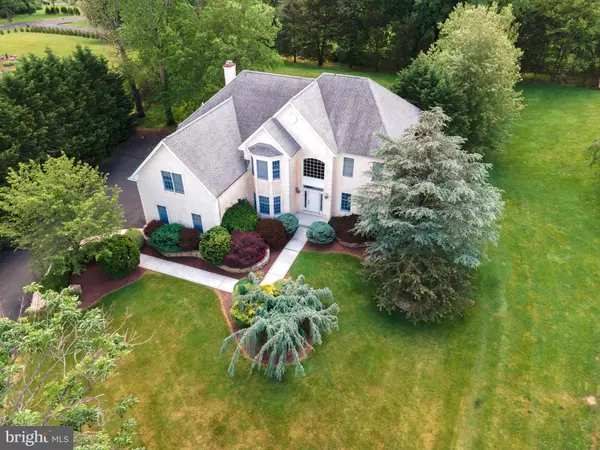$1,110,000
$1,110,000
For more information regarding the value of a property, please contact us for a free consultation.
4 Beds
4 Baths
3,940 SqFt
SOLD DATE : 05/03/2022
Key Details
Sold Price $1,110,000
Property Type Single Family Home
Sub Type Detached
Listing Status Sold
Purchase Type For Sale
Square Footage 3,940 sqft
Price per Sqft $281
Subdivision Cedarbrook Farm
MLS Listing ID PABU2021272
Sold Date 05/03/22
Style Colonial
Bedrooms 4
Full Baths 3
Half Baths 1
HOA Y/N N
Abv Grd Liv Area 3,940
Originating Board BRIGHT
Year Built 2000
Annual Tax Amount $12,506
Tax Year 2022
Lot Size 0.880 Acres
Acres 0.88
Lot Dimensions 0.00 x 0.00
Property Description
Rare opportunity to own this beautiful home in desirable Cedarbrook Farm section of Richboro. This wonderful small community of homes in award winning Council Rock school district is just a few minutes from downtown Newtown and not far from downtown Doylestown! This traditional floor plan boasts 4000 sq ft. of living space. Sitting on almost one acre, enter the stunning two-story foyer of this four bedroom, 3 1/2 bath home! You will immediately welcomed with generous size rooms and hardwoods throughout! Formal living and dining areas feature custom crown molding and chair rail. Family room is two story with gas fireplace, beautiful two-story windows and is open to the spacious expanded, kitchen with granite center island for serving and conversation, 42"maple cabinetry, tiled backsplash, large pantry closet and breakfast room! The main level also offers a private office/study tucked away perfect for working from home. Ascend to the open upper level of this home overlooking the main floor and enter into the Owners suite, the perfect retreat with tray ceiling and sitting room that can serve as workout space, 2nd office area or perfect space to read a book! Two walk-in closets and en suite bath with vaulted ceiling, double sink vanity, Jacuzzi tub and stall shower, complete this oasis. This upper level is complete with two additional bedrooms and hall bath with substantial closet space and a princess suite with en suite bath and large closet!The unfinished basement with high ceilings can be converted to a bonus room/media room. The outdoor haven is a delightful, private rear yard with vast paver patio to enjoy those upcoming summer bbqs, or relaxing in the sun! Three car side entry garage, gas heat, and great location complete this home! Come and see this one today and be in for the new school year!
Location
State PA
County Bucks
Area Northampton Twp (10131)
Zoning R1
Rooms
Basement Full
Interior
Hot Water Natural Gas
Heating Forced Air
Cooling Central A/C
Fireplaces Number 1
Fireplace Y
Heat Source Natural Gas
Exterior
Parking Features Garage - Side Entry, Inside Access
Garage Spaces 3.0
Water Access N
Accessibility None
Attached Garage 3
Total Parking Spaces 3
Garage Y
Building
Story 2
Foundation Other
Sewer Public Sewer
Water Public
Architectural Style Colonial
Level or Stories 2
Additional Building Above Grade, Below Grade
New Construction N
Schools
School District Council Rock
Others
Senior Community No
Tax ID 31-084-078
Ownership Fee Simple
SqFt Source Assessor
Horse Property N
Special Listing Condition Standard
Read Less Info
Want to know what your home might be worth? Contact us for a FREE valuation!

Our team is ready to help you sell your home for the highest possible price ASAP

Bought with Nigora Davis • Keller Williams Real Estate - Newtown
"My job is to find and attract mastery-based agents to the office, protect the culture, and make sure everyone is happy! "
12 Terry Drive Suite 204, Newtown, Pennsylvania, 18940, United States






