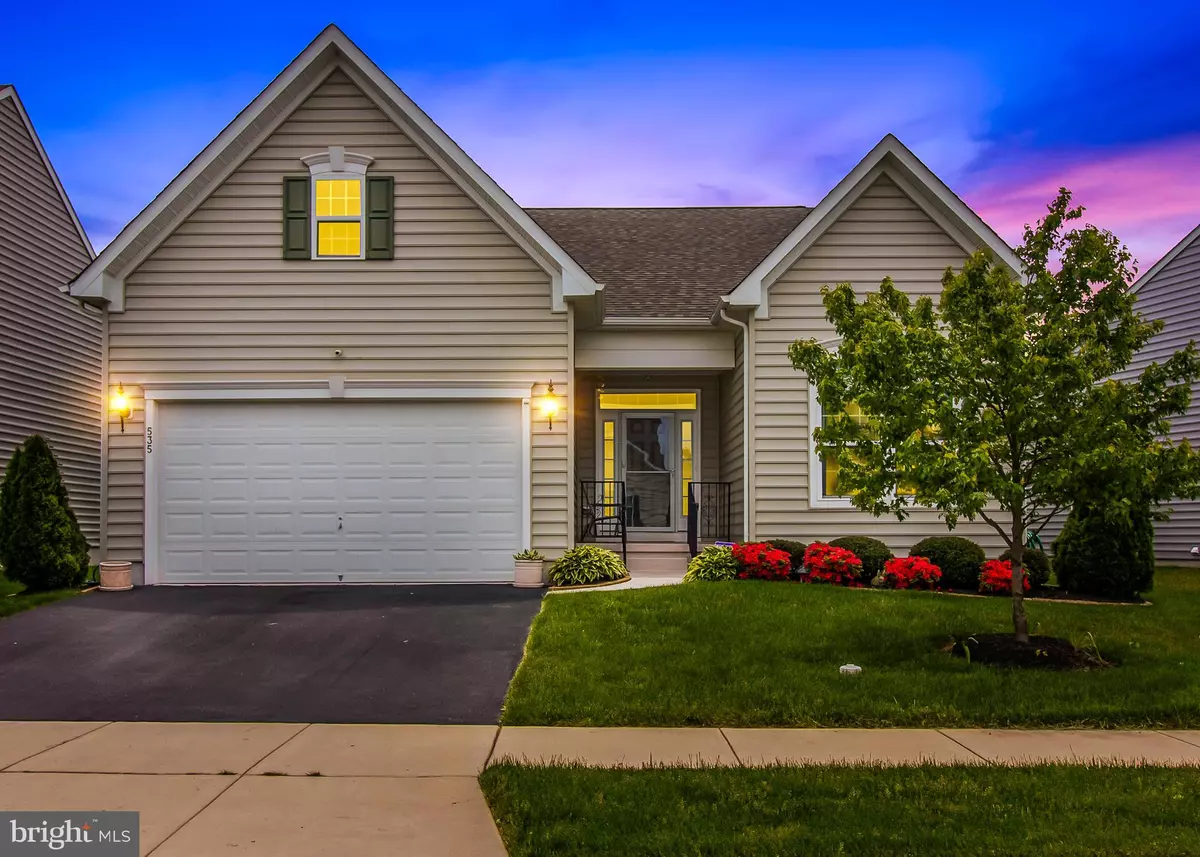$370,000
$389,900
5.1%For more information regarding the value of a property, please contact us for a free consultation.
3 Beds
4 Baths
3,250 SqFt
SOLD DATE : 09/10/2020
Key Details
Sold Price $370,000
Property Type Single Family Home
Sub Type Detached
Listing Status Sold
Purchase Type For Sale
Square Footage 3,250 sqft
Price per Sqft $113
Subdivision Legacy At Odessa National
MLS Listing ID DENC502408
Sold Date 09/10/20
Style Cape Cod
Bedrooms 3
Full Baths 4
HOA Fees $185/mo
HOA Y/N Y
Abv Grd Liv Area 3,250
Originating Board BRIGHT
Year Built 2014
Annual Tax Amount $3,433
Tax Year 2019
Lot Size 5,663 Sqft
Acres 0.13
Property Description
Visit this home virtually: https://alcovevideo.com/535-stonehaven-dr - Are you looking for new construction, but don't want to wait? If so, check out 535 Stonehaven Drive and enjoy your retirement in the distinguished 55+ plus golf community of Legacy at Odessa National. This beautiful home is both modern and clean - only 6 years old, it is 100% move-in ready. Over 3200 sq ft of living space includes both formal and informal dining areas, a family room, living room, 3 (possibly 4) bedrooms, 4 full bathrooms, a spacious loft with additional large closet, laundry room, breakfast room, gorgeous 3 season room with vaulted ceiling, 2 car garage with extra storage area, and a large finished basement with unfinished area for storage and utilities. WOW! The first floor Master Bedroom is spacious with a large walk-in closet with built-in shelving system and a Master Bath equipped with a double vanity and tiled flooring. Other notable features include: 4th bathroom new in 2018, whole house central vacuum system, gorgeous gas fireplace, dual zone HVAC, 3 sump pumps, oak staircase, over 3K of customs shades and venetian blinds, hard-wired security system, tray ceilings, and extra outlets added throughout the home for convenience. Enjoy great curb appeal with blooming lilacs and roses on a special lot that overlooks the tennis courts, pool, and community clubhouse. This home truly has it all! Enjoy a low maintenance lifestyle with lawn-care, shrubbery care, snow removal, and landscaped walking trails taken care of for you. Community Amenities include a fitness center, outdoor pool, tennis, golf, and optional scheduled activities. A great place to get to know your neighbors & stay active. A home like this doesn't come along often - Don't delay - Schedule your showing today!
Location
State DE
County New Castle
Area South Of The Canal (30907)
Zoning S
Rooms
Other Rooms Primary Bedroom, Bedroom 2, Bedroom 3, Loft, Bathroom 2, Bathroom 3, Primary Bathroom, Full Bath
Basement Partially Finished
Main Level Bedrooms 2
Interior
Interior Features Breakfast Area, Carpet, Ceiling Fan(s), Central Vacuum, Primary Bath(s), Recessed Lighting, Walk-in Closet(s), Window Treatments, Wood Floors
Hot Water Other
Heating Zoned
Cooling Ceiling Fan(s), Central A/C
Fireplaces Number 1
Fireplace Y
Heat Source Natural Gas
Laundry Main Floor
Exterior
Parking Features Additional Storage Area, Garage Door Opener, Inside Access, Oversized
Garage Spaces 2.0
Amenities Available Club House, Community Center, Exercise Room, Fitness Center, Golf Club, Golf Course, Golf Course Membership Available, Jog/Walk Path, Meeting Room, Party Room, Pool - Outdoor, Swimming Pool, Tennis Courts
Water Access N
Accessibility None
Attached Garage 2
Total Parking Spaces 2
Garage Y
Building
Story 2.5
Sewer Public Sewer
Water Public
Architectural Style Cape Cod
Level or Stories 2.5
Additional Building Above Grade, Below Grade
New Construction N
Schools
School District Appoquinimink
Others
HOA Fee Include Common Area Maintenance,Ext Bldg Maint,Health Club,Lawn Maintenance,Pool(s),Recreation Facility,Snow Removal,Trash
Senior Community Yes
Age Restriction 55
Tax ID 14-013.31-306
Ownership Fee Simple
SqFt Source Assessor
Security Features Carbon Monoxide Detector(s),Security System,Smoke Detector
Special Listing Condition Standard
Read Less Info
Want to know what your home might be worth? Contact us for a FREE valuation!

Our team is ready to help you sell your home for the highest possible price ASAP

Bought with Reginald A Brown Jr. • Empower Real Estate, LLC
"My job is to find and attract mastery-based agents to the office, protect the culture, and make sure everyone is happy! "
12 Terry Drive Suite 204, Newtown, Pennsylvania, 18940, United States

