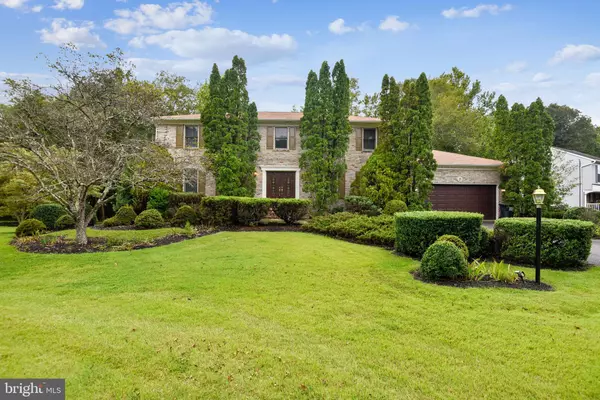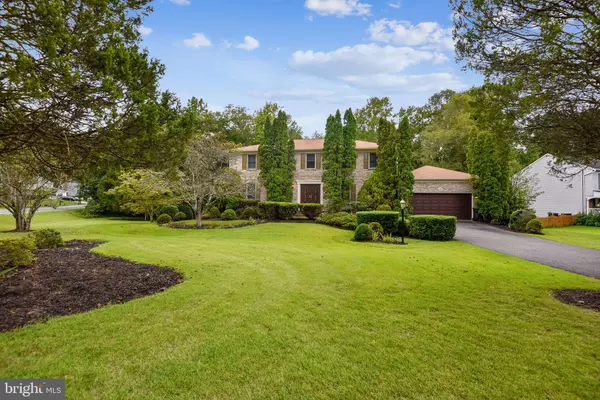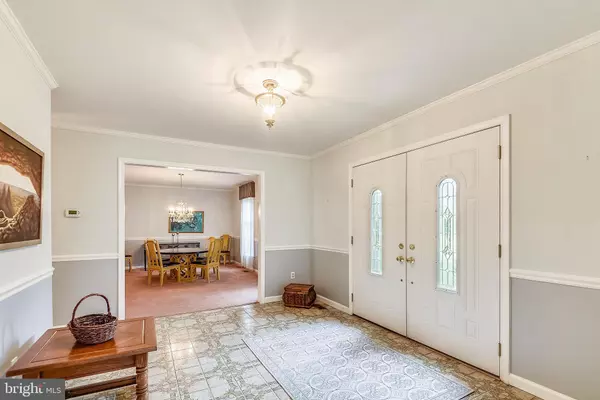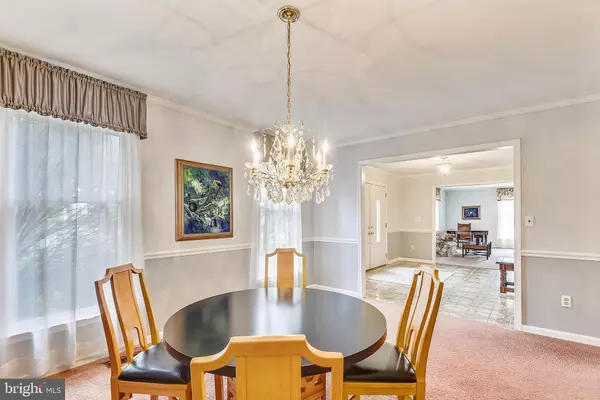$510,000
$539,000
5.4%For more information regarding the value of a property, please contact us for a free consultation.
5 Beds
3 Baths
3,280 SqFt
SOLD DATE : 11/30/2021
Key Details
Sold Price $510,000
Property Type Single Family Home
Sub Type Detached
Listing Status Sold
Purchase Type For Sale
Square Footage 3,280 sqft
Price per Sqft $155
Subdivision Aquia Harbour
MLS Listing ID VAST2002156
Sold Date 11/30/21
Style Colonial
Bedrooms 5
Full Baths 2
Half Baths 1
HOA Fees $133/mo
HOA Y/N Y
Abv Grd Liv Area 3,280
Originating Board BRIGHT
Year Built 1980
Annual Tax Amount $3,912
Tax Year 2021
Lot Size 0.747 Acres
Acres 0.75
Property Description
Price Improvement****AQUIA HARBOUR - STAFFORD COUNTY'S Private gated community featuring a scenic marina, stables, 2 swimming pools, clubhouse and restaurant, golf course, tennis courts, multiple parks, and more! This Custom built colonial is a Georgian-style colonial home situated on a 3/4 acre level corner lot. 5 of the Largest Bedrooms in town! This immaculate home boasts a 3280 interior upper-level square footage of enjoyable space, plus a walkout basement of another 1500 interior sq ft, roughed in for you with a beautiful fireplace to create additional family spaces. The master suite offers 19.6 x 14.6 space to relax and rejuvenate! The main level dimensions are 50 Ft x 30 ft, plus a second huge family room or office suite behind the garage, specially designed by the owner, which adds another 280 square feet of living space. the 3000 sq ft on the main and upper level. The uniqueness of this home is its openness, yet separate spaces. The entire home was freshly painted in 2019. Check out this gem! The rooms are some of the largest rooms you will find around town!
Two center halls lead one into the first family room with its large hearth fireplace, or into the kitchen with its large bay window. As you enjoy an early breakfast, don't be surprised if you see deer grazing in the woods. The first floor also features a half bath, and pantry found off the kitchen. The stairwell in this unique home is behind the foyer and hidden from view upon entry. From the automatic garage entry, one enters into the second family room/Rec room or utilizes it as an office on the main floor. Updated kitchen appliances include the stainless steel refrigerator, dishwasher stove, and vent; and new gutters 2021
Location
State VA
County Stafford
Zoning R1
Direction North
Rooms
Other Rooms Living Room, Dining Room, Sitting Room, Bedroom 2, Bedroom 3, Bedroom 4, Bedroom 5, Kitchen, Family Room, Basement, Foyer, Bedroom 1, Laundry, Recreation Room
Basement Unfinished, Walkout Level
Interior
Interior Features Carpet, Combination Kitchen/Dining, Combination Kitchen/Living, Dining Area, Family Room Off Kitchen, Floor Plan - Traditional, Formal/Separate Dining Room, Kitchen - Eat-In, Kitchen - Table Space, Laundry Chute
Hot Water Electric
Heating Heat Pump(s)
Cooling Central A/C, Heat Pump(s)
Flooring Carpet, Ceramic Tile, Vinyl
Fireplaces Number 2
Fireplaces Type Brick
Equipment Dryer, Washer
Furnishings No
Fireplace Y
Window Features Wood Frame
Appliance Dryer, Washer
Heat Source Electric
Laundry Basement
Exterior
Exterior Feature Patio(s)
Parking Features Garage - Front Entry
Garage Spaces 2.0
Utilities Available Electric Available, Sewer Available, Water Available, Other
Amenities Available Common Grounds, Jog/Walk Path, Marina/Marina Club, Pool - Outdoor, Riding/Stables, Basketball Courts, Gated Community, Tot Lots/Playground, Tennis Courts, Golf Course Membership Available, Golf Course, Bike Trail, Boat Ramp, Boat Dock/Slip, Pool Mem Avail
Water Access N
View Trees/Woods
Roof Type Composite,Shingle
Accessibility Other
Porch Patio(s)
Attached Garage 2
Total Parking Spaces 2
Garage Y
Building
Lot Description Backs to Trees, Corner, Front Yard, Level, Trees/Wooded
Story 3
Sewer Public Sewer
Water Public
Architectural Style Colonial
Level or Stories 3
Additional Building Above Grade, Below Grade
Structure Type Dry Wall
New Construction N
Schools
Elementary Schools Widewater
Middle Schools Stafford
High Schools Brooke Point
School District Stafford County Public Schools
Others
HOA Fee Include Common Area Maintenance,Management,Road Maintenance,Snow Removal,Trash,Security Gate
Senior Community No
Tax ID NO TAX RECORD
Ownership Fee Simple
SqFt Source Estimated
Security Features 24 hour security,Security Gate
Acceptable Financing Cash, Conventional, FHA, VA
Horse Property N
Listing Terms Cash, Conventional, FHA, VA
Financing Cash,Conventional,FHA,VA
Special Listing Condition Standard
Read Less Info
Want to know what your home might be worth? Contact us for a FREE valuation!

Our team is ready to help you sell your home for the highest possible price ASAP

Bought with David D Luckenbaugh • Samson Properties
"My job is to find and attract mastery-based agents to the office, protect the culture, and make sure everyone is happy! "
12 Terry Drive Suite 204, Newtown, Pennsylvania, 18940, United States






