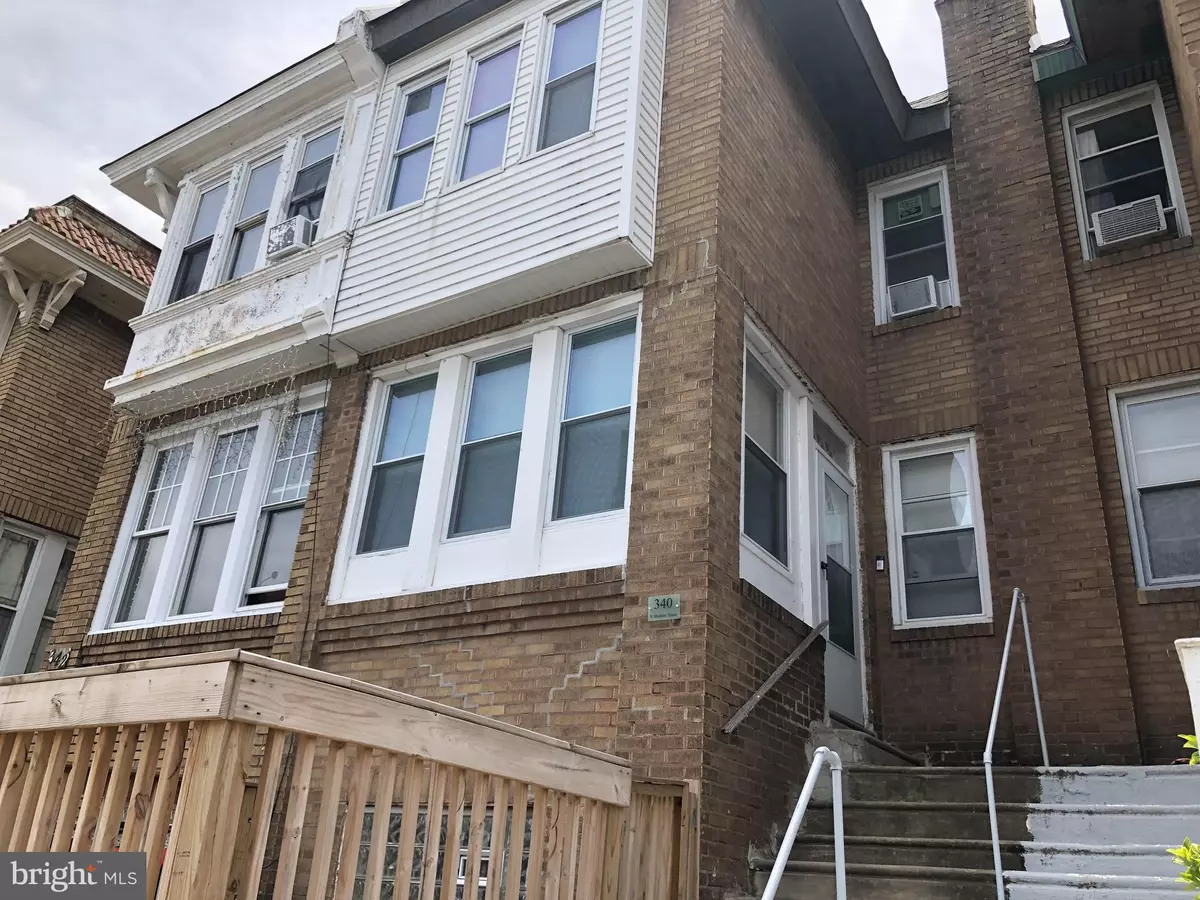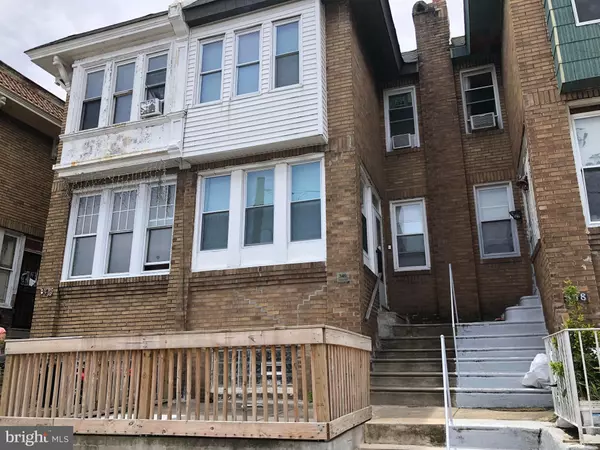$175,000
$180,000
2.8%For more information regarding the value of a property, please contact us for a free consultation.
3 Beds
1 Bath
1,220 SqFt
SOLD DATE : 08/02/2022
Key Details
Sold Price $175,000
Property Type Townhouse
Sub Type Interior Row/Townhouse
Listing Status Sold
Purchase Type For Sale
Square Footage 1,220 sqft
Price per Sqft $143
Subdivision Olney
MLS Listing ID PAPH2125240
Sold Date 08/02/22
Style Traditional
Bedrooms 3
Full Baths 1
HOA Y/N N
Abv Grd Liv Area 1,220
Originating Board BRIGHT
Year Built 1935
Annual Tax Amount $1,299
Tax Year 2022
Lot Size 1,111 Sqft
Acres 0.03
Lot Dimensions 15.00 x 73.00
Property Description
MOTIVATED SELLER! Welcome to 340 E Sheldon St. A charming 3 bedroom, 1 bathroom row home in the upcoming Olney area. Front yard with new fenced in patio. Eat in kitchen with new gas range. Freshly painted downstairs. The second floor features 3 large bedrooms with closets. New carpet on stairs and primary bedroom. Seller is putting new carpet in the front bedroom that faces street. Full basement, unfinished. Seller is installing new garage door. New roof 2019 with certifications available. New electrical throughout. New windows. Move in ready for you and your family. This home is conveniently located off Roosevelt Blvd, close to public transportation, schools, shopping and all. Make your appointment today. Seller prefers August closing.
Location
State PA
County Philadelphia
Area 19120 (19120)
Zoning RSA5
Rooms
Basement Full
Interior
Hot Water Electric
Heating Forced Air
Cooling None
Heat Source Electric
Exterior
Parking Features Other
Garage Spaces 1.0
Water Access N
Accessibility None
Attached Garage 1
Total Parking Spaces 1
Garage Y
Building
Story 2
Foundation Other
Sewer Public Septic
Water Public Hook-up Available
Architectural Style Traditional
Level or Stories 2
Additional Building Above Grade, Below Grade
New Construction N
Schools
School District The School District Of Philadelphia
Others
Senior Community No
Tax ID 421165800
Ownership Fee Simple
SqFt Source Assessor
Special Listing Condition Standard
Read Less Info
Want to know what your home might be worth? Contact us for a FREE valuation!

Our team is ready to help you sell your home for the highest possible price ASAP

Bought with Janell T Carter • Compass RE
"My job is to find and attract mastery-based agents to the office, protect the culture, and make sure everyone is happy! "
12 Terry Drive Suite 204, Newtown, Pennsylvania, 18940, United States






