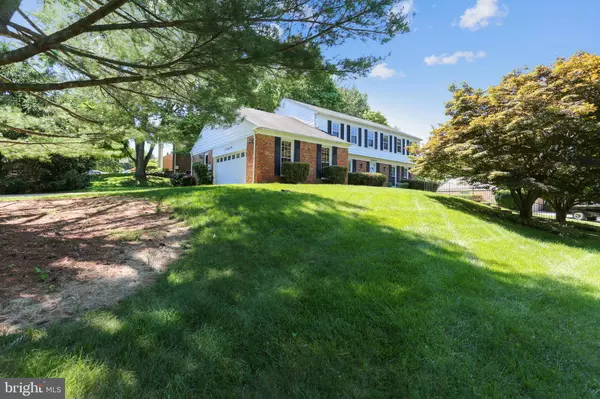$935,000
$950,000
1.6%For more information regarding the value of a property, please contact us for a free consultation.
4 Beds
3 Baths
3,133 SqFt
SOLD DATE : 08/26/2022
Key Details
Sold Price $935,000
Property Type Single Family Home
Sub Type Detached
Listing Status Sold
Purchase Type For Sale
Square Footage 3,133 sqft
Price per Sqft $298
Subdivision Potomac Commons
MLS Listing ID MDMC2054434
Sold Date 08/26/22
Style Colonial
Bedrooms 4
Full Baths 2
Half Baths 1
HOA Y/N N
Abv Grd Liv Area 3,133
Originating Board BRIGHT
Year Built 1972
Annual Tax Amount $9,109
Tax Year 2022
Lot Size 10,510 Sqft
Acres 0.24
Property Description
$150K PRICE IMPROVEMENT: Welcome to Fox Hills West! Enjoy this well cared for 4 bedroom and two and a half bath home on a quiet street. The home features a separate home office just off of the entry as well as a separate dining room. Both rooms have hardwood floors. The family room and kitchen are open to each other. The kitchen features an island with sink, pantry, separate eat-in area and gas cooking. The family room has a wood burning fireplace and french doors leading to the side yard. The house has been enlarged on the backside to enhance the living space. Mud room and laundry are just off of the oversized garage on the main level. The second-floor features four bedrooms and two bathrooms. The primary suite has an attached updated bathroom with walk-in shower and large walk-in closet. The three well sized bedrooms share an updated hall bathroom with tub/shower. Hardwoods are throughout the upper level. The lower level is an ideal space for a workout room. Fox Hills West has two parks and is convenient to I-495 and commuter routes. A must see! Open Sunday 7/17 from 2 to 4pm.
Location
State MD
County Montgomery
Zoning R200
Rooms
Basement Partial
Interior
Interior Features Carpet, Ceiling Fan(s), Crown Moldings, Dining Area, Family Room Off Kitchen, Floor Plan - Open, Kitchen - Eat-In, Walk-in Closet(s), Wood Floors
Hot Water Natural Gas
Heating Central
Cooling Central A/C
Flooring Hardwood, Carpet
Fireplaces Number 1
Fireplaces Type Wood
Equipment Built-In Microwave, Built-In Range, Dishwasher, Disposal, Dryer, Dryer - Electric, Oven - Self Cleaning, Refrigerator, Washer, Water Heater
Furnishings No
Fireplace Y
Window Features Double Pane
Appliance Built-In Microwave, Built-In Range, Dishwasher, Disposal, Dryer, Dryer - Electric, Oven - Self Cleaning, Refrigerator, Washer, Water Heater
Heat Source Natural Gas
Laundry Main Floor
Exterior
Parking Features Garage - Side Entry
Garage Spaces 2.0
Utilities Available Cable TV, Electric Available, Phone, Natural Gas Available, Water Available
Water Access N
Roof Type Asphalt
Accessibility None
Attached Garage 2
Total Parking Spaces 2
Garage Y
Building
Story 3
Foundation Concrete Perimeter
Sewer Public Sewer
Water Public
Architectural Style Colonial
Level or Stories 3
Additional Building Above Grade, Below Grade
Structure Type Dry Wall
New Construction N
Schools
Elementary Schools Cold Spring
Middle Schools Cabin John
High Schools Thomas S. Wootton
School District Montgomery County Public Schools
Others
Pets Allowed Y
Senior Community No
Tax ID 160400139527
Ownership Fee Simple
SqFt Source Assessor
Acceptable Financing Cash, Conventional, FHA, VA
Horse Property N
Listing Terms Cash, Conventional, FHA, VA
Financing Cash,Conventional,FHA,VA
Special Listing Condition Standard
Pets Allowed No Pet Restrictions
Read Less Info
Want to know what your home might be worth? Contact us for a FREE valuation!

Our team is ready to help you sell your home for the highest possible price ASAP

Bought with Rumiana S Chuknyiska • RE/MAX Premiere Selections
"My job is to find and attract mastery-based agents to the office, protect the culture, and make sure everyone is happy! "
12 Terry Drive Suite 204, Newtown, Pennsylvania, 18940, United States






