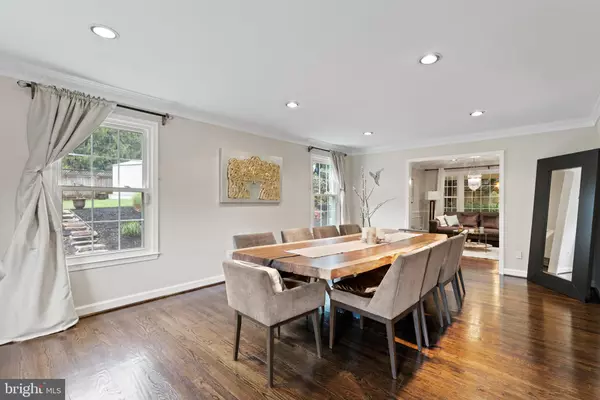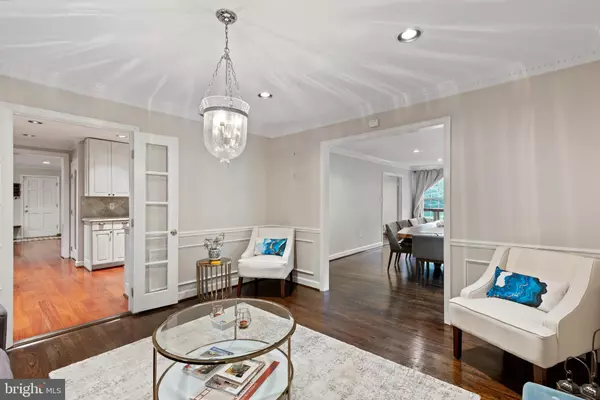$1,475,000
$1,450,000
1.7%For more information regarding the value of a property, please contact us for a free consultation.
4 Beds
5 Baths
4,433 SqFt
SOLD DATE : 06/07/2022
Key Details
Sold Price $1,475,000
Property Type Single Family Home
Sub Type Detached
Listing Status Sold
Purchase Type For Sale
Square Footage 4,433 sqft
Price per Sqft $332
Subdivision Fawcett Farms
MLS Listing ID MDMC2049140
Sold Date 06/07/22
Style Colonial
Bedrooms 4
Full Baths 4
Half Baths 1
HOA Y/N N
Abv Grd Liv Area 3,684
Originating Board BRIGHT
Year Built 1971
Annual Tax Amount $11,658
Tax Year 2022
Lot Size 0.437 Acres
Acres 0.44
Property Description
Colonial home located in the desirable neighborhood of Fawcett Farms, in a great corner lot with over 4,500SqFt of finished living area. The main level features a grand mahogany entry door and a gourmet kitchen with a breakfast area. The adjacent family room showcases vaulted ceilings and a stone fireplace. Bright & airy living, dining room, and an office space complete the first floor. Upstairs you find four fantastic size bedrooms, with the master including a luxury en suite bath. The lower level has been fully finished with a spacious recreational area, a full bath, and a Den. You have a picturesque fenced backyard with greenery and a large, partially covered stone patio for entertainment. Additional features throughout the home include wood floors, crown molding, recessed lighting, and a spacious two-car garage. Current owners also completed multiple updates, including installing new energy star appliances with wifi connection features, a top-of-the-line gas range with six burners, marble top bathroom vanity sets, installing three additional drainage boxes, and a 13-zone irrigation system with 24 rotor sprinkle bodies repaired.
Location
State MD
County Montgomery
Zoning R200
Rooms
Basement Fully Finished
Interior
Interior Features Wood Floors, Crown Moldings, Breakfast Area, Exposed Beams, Walk-in Closet(s), Recessed Lighting, Primary Bath(s), Kitchen - Eat-In, Kitchen - Gourmet, Formal/Separate Dining Room, Dining Area, Floor Plan - Traditional, Tub Shower
Hot Water Natural Gas
Heating Forced Air
Cooling Central A/C
Fireplaces Number 1
Equipment Built-In Microwave, Dishwasher, Dryer, Exhaust Fan, Extra Refrigerator/Freezer, Microwave, Oven/Range - Gas, Refrigerator, Six Burner Stove, Stainless Steel Appliances, Stove, Washer, Water Heater, ENERGY STAR Refrigerator, ENERGY STAR Dishwasher, ENERGY STAR Freezer
Appliance Built-In Microwave, Dishwasher, Dryer, Exhaust Fan, Extra Refrigerator/Freezer, Microwave, Oven/Range - Gas, Refrigerator, Six Burner Stove, Stainless Steel Appliances, Stove, Washer, Water Heater, ENERGY STAR Refrigerator, ENERGY STAR Dishwasher, ENERGY STAR Freezer
Heat Source Natural Gas
Exterior
Exterior Feature Patio(s)
Parking Features Garage - Side Entry
Garage Spaces 2.0
Water Access N
Accessibility None
Porch Patio(s)
Attached Garage 2
Total Parking Spaces 2
Garage Y
Building
Story 3
Foundation Other
Sewer Public Sewer
Water Public
Architectural Style Colonial
Level or Stories 3
Additional Building Above Grade, Below Grade
New Construction N
Schools
Elementary Schools Carderock Springs
Middle Schools Thomas W. Pyle
High Schools Walt Whitman
School District Montgomery County Public Schools
Others
Pets Allowed Y
Senior Community No
Tax ID 161000867132
Ownership Fee Simple
SqFt Source Assessor
Security Features Electric Alarm,Exterior Cameras
Special Listing Condition Standard
Pets Allowed No Pet Restrictions
Read Less Info
Want to know what your home might be worth? Contact us for a FREE valuation!

Our team is ready to help you sell your home for the highest possible price ASAP

Bought with Shaila S Sharmeen • HomeSmart
"My job is to find and attract mastery-based agents to the office, protect the culture, and make sure everyone is happy! "
12 Terry Drive Suite 204, Newtown, Pennsylvania, 18940, United States






