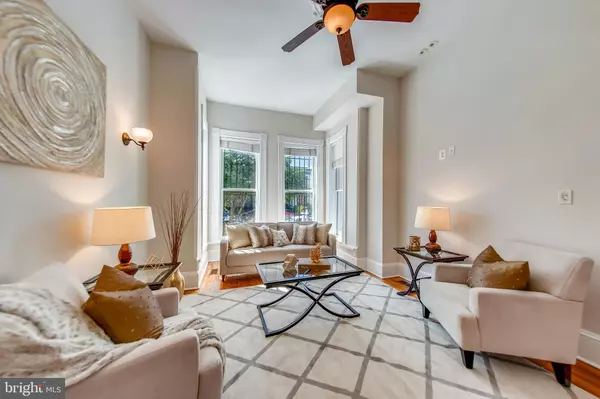$1,275,000
$1,275,000
For more information regarding the value of a property, please contact us for a free consultation.
4 Beds
2 Baths
2,133 SqFt
SOLD DATE : 09/30/2021
Key Details
Sold Price $1,275,000
Property Type Townhouse
Sub Type Interior Row/Townhouse
Listing Status Sold
Purchase Type For Sale
Square Footage 2,133 sqft
Price per Sqft $597
Subdivision Shaw
MLS Listing ID DCDC2011660
Sold Date 09/30/21
Style Federal
Bedrooms 4
Full Baths 2
HOA Y/N N
Abv Grd Liv Area 1,638
Originating Board BRIGHT
Year Built 1910
Annual Tax Amount $10,086
Tax Year 2020
Lot Size 1,643 Sqft
Acres 0.04
Property Description
This gorgeous Victorian rowhome balances classic period details and all the sought after modern amenities! Enjoy the entry vestibule with original lead stained glass transoms as you step into the grand foyer with 11 foot ceilings. The main level of this home features refinished heart of pine flooring, sun soaked formal living room with bay window bump out, original stone fireplace mantels and fluted molding with detailed rosettes and plinth blocks, tasteful wall sconces and formal dining room with pass through transoms. The kitchen has been expanded off the rear of the main level and offers an idyllic entertaining space with massive granite capped center island, SS appliance package including double oven and additional ice maker, a plethora of cabinet space, recessed lighting and pendant lights. The kitchen flows effortlessly through the oversized French doors to the refurbished deck and paver patio along with two secure off street parking spaces. Its truly an entertainers delight! Making your way upstairs, take notice of the original banister and newel posts. The upper level offer three bedrooms and a full bathroom along with stacked laundry for ultimate convenience. The primary bedroom is massive and flooded with natural light along with providing ample closet space. The upper level offer features door transoms into each bedroom. The icing on the cake is a fully finished lower level with direct stair access along with front egress. This is a versatile space offering a fourth bedroom, renovated full bathroom and kitchenette with ceramic tile and aesthetic brick fireplace surround. Perfect for additional income (conservatively rent for $1,500) or use for guest or au pair suite. This property features lighting and plumbing upgrades throughout and a new HVAC system (2020). Prime location just steps to restaurants and shops of U st, 14th st, Shaw and much more. Metro is two blocks away and property boasts a walk score of 99! Welcome home to his beauty.
Location
State DC
County Washington
Zoning RF-1
Rooms
Basement Fully Finished, Front Entrance, Interior Access, Outside Entrance
Interior
Hot Water Natural Gas
Heating Forced Air
Cooling Central A/C
Fireplaces Number 2
Heat Source Natural Gas
Exterior
Garage Spaces 2.0
Water Access N
Accessibility None
Total Parking Spaces 2
Garage N
Building
Story 3
Foundation Slab
Sewer Public Sewer, Public Septic
Water Public
Architectural Style Federal
Level or Stories 3
Additional Building Above Grade, Below Grade
New Construction N
Schools
School District District Of Columbia Public Schools
Others
Senior Community No
Tax ID 0333//0033
Ownership Fee Simple
SqFt Source Assessor
Special Listing Condition Standard
Read Less Info
Want to know what your home might be worth? Contact us for a FREE valuation!

Our team is ready to help you sell your home for the highest possible price ASAP

Bought with Katri I Hunter • Compass
"My job is to find and attract mastery-based agents to the office, protect the culture, and make sure everyone is happy! "
12 Terry Drive Suite 204, Newtown, Pennsylvania, 18940, United States






