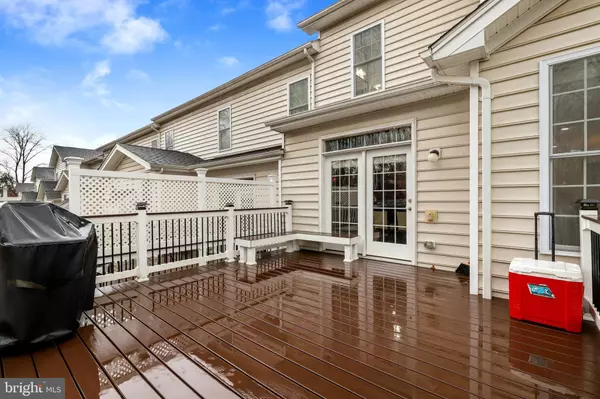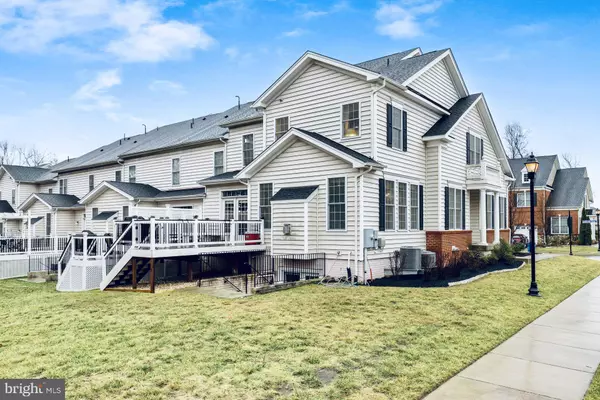$880,000
$824,990
6.7%For more information regarding the value of a property, please contact us for a free consultation.
4 Beds
4 Baths
3,947 SqFt
SOLD DATE : 04/29/2022
Key Details
Sold Price $880,000
Property Type Townhouse
Sub Type End of Row/Townhouse
Listing Status Sold
Purchase Type For Sale
Square Footage 3,947 sqft
Price per Sqft $222
Subdivision Loudoun Valley Estates 2
MLS Listing ID VALO2018942
Sold Date 04/29/22
Style Traditional
Bedrooms 4
Full Baths 3
Half Baths 1
HOA Fees $112/qua
HOA Y/N Y
Abv Grd Liv Area 2,802
Originating Board BRIGHT
Year Built 2015
Annual Tax Amount $6,606
Tax Year 2021
Lot Size 4,356 Sqft
Acres 0.1
Property Description
Don't miss this stunning Toll Brothers End-Unit Townhome in Loudoun Valley Estates! Premium lot backing to trees with a custom deck. Shows like a model with an extremely open floor plan. The main level features hardwood floors, a large office/study, gas fireplace, and a huge open concept dining room/ family room/ kitchen/ breakfast area with 5.1 in-wall surround sound speakers. The gourmet kitchen features a center island, granite countertops, custom backsplash, walk-in pantry, and stainless steel appliances. Loads of light & windows. The upper level features a spacious primary bedroom with a luxury bath, 3 generously sized guest rooms, and 2 full guest baths. The primary bedroom features a sitting area, tray ceiling, recessed lights, and a walk-in closet. The lower level features a fully finished walk-out with a recreation/game room. Loads of extra storage. No thru traffic and loads of guest parking. Incredible Amenities: 2 playgrounds, tennis and basketball courts within close proximity. Close to lakes and trails. Clubhouse: gym, pool, party room. Close to Brambleton Town Center, the Toll road, Dulles Airport, and the future Metro Station. Choice Home Premium Warranty is in place until 9/13/24.
Location
State VA
County Loudoun
Zoning 01
Direction Northwest
Rooms
Basement Full
Interior
Interior Features Ceiling Fan(s), Window Treatments, Water Treat System
Hot Water Natural Gas
Heating Forced Air
Cooling Central A/C, Heat Pump(s)
Fireplaces Number 1
Fireplaces Type Gas/Propane
Equipment Built-In Microwave, Central Vacuum, Dryer, Washer, Dishwasher, Disposal, Freezer, Humidifier, Icemaker, Refrigerator, Stove, Trash Compactor, Oven - Wall
Fireplace Y
Appliance Built-In Microwave, Central Vacuum, Dryer, Washer, Dishwasher, Disposal, Freezer, Humidifier, Icemaker, Refrigerator, Stove, Trash Compactor, Oven - Wall
Heat Source Natural Gas
Exterior
Parking Features Garage - Side Entry
Garage Spaces 4.0
Amenities Available Basketball Courts, Fitness Center, Swimming Pool, Tennis Courts, Tot Lots/Playground, Club House
Water Access N
Accessibility None
Attached Garage 2
Total Parking Spaces 4
Garage Y
Building
Story 3
Foundation Other
Sewer Public Sewer
Water Public
Architectural Style Traditional
Level or Stories 3
Additional Building Above Grade, Below Grade
New Construction N
Schools
Elementary Schools Rosa Lee Carter
Middle Schools Stone Hill
High Schools Rock Ridge
School District Loudoun County Public Schools
Others
HOA Fee Include Trash,Other,Snow Removal,Lawn Maintenance,Pool(s)
Senior Community No
Tax ID 160403374000
Ownership Fee Simple
SqFt Source Assessor
Security Features Electric Alarm
Special Listing Condition Standard
Read Less Info
Want to know what your home might be worth? Contact us for a FREE valuation!

Our team is ready to help you sell your home for the highest possible price ASAP

Bought with Purva Thaker • Redfin Corporation
"My job is to find and attract mastery-based agents to the office, protect the culture, and make sure everyone is happy! "
12 Terry Drive Suite 204, Newtown, Pennsylvania, 18940, United States






