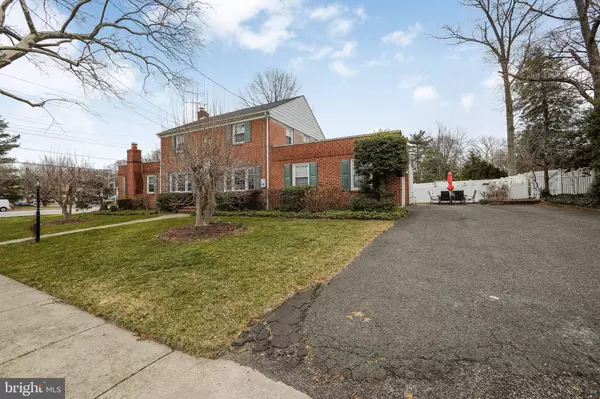$405,000
$410,000
1.2%For more information regarding the value of a property, please contact us for a free consultation.
4 Beds
3 Baths
2,718 SqFt
SOLD DATE : 06/17/2022
Key Details
Sold Price $405,000
Property Type Single Family Home
Sub Type Detached
Listing Status Sold
Purchase Type For Sale
Square Footage 2,718 sqft
Price per Sqft $149
Subdivision Colwick
MLS Listing ID NJCD2018586
Sold Date 06/17/22
Style Colonial
Bedrooms 4
Full Baths 3
HOA Y/N N
Abv Grd Liv Area 2,718
Originating Board BRIGHT
Year Built 1950
Annual Tax Amount $10,579
Tax Year 2021
Lot Size 0.280 Acres
Acres 0.28
Lot Dimensions 87.00 x 87.00
Property Description
Back on the market! This charming brick 2-story colonial located in the well sought-after Colwick section of Cherry Hill is a must see! This all-brick home has great curb appeal with a welcoming and functional floor plan that maintains the homes original character. This home includes a large living room, dining room and eat in kitchen. The dining room and kitchen have beautiful built-ins that you will love!!! Off the kitchen is a large 4-Seasons room with entrance into the 2-car attached garage. The main floor connects to a separate in-law suite with separate entrances (one to the street and one to the backyard). The in-law suite contains a spacious living room, bedroom, full bath, separate kitchen area with table and chairs, along with microwave and small refrigerator. This feature is great for someone looking to have some private space. The upper floor features 3 large bedrooms with a full hallway bath. The master suite has a spacious master bath. Windows were installed throughout the house in 2012. Roof replaced in 2011, and heating/air conditioning system is three years old. There is a large and spacious basement with plenty of storage with a partially finished section that could be used for whatever you desire. This home has endless possibilities!! A fantastic location, great schools, and you are given the choice to Cherry Hill East High School or Cherry Hill West High School. This home is nestled on a quiet street waiting for you to call it your home!
Location
State NJ
County Camden
Area Cherry Hill Twp (20409)
Zoning R1
Rooms
Other Rooms Living Room, Dining Room, Bedroom 2, Bedroom 3, Bedroom 4, Kitchen, Bedroom 1, Sun/Florida Room, In-Law/auPair/Suite, Bathroom 1, Bathroom 2, Bathroom 3
Basement Full, Partially Finished, Interior Access, Poured Concrete
Main Level Bedrooms 1
Interior
Interior Features 2nd Kitchen, Built-Ins, Ceiling Fan(s), Entry Level Bedroom, Family Room Off Kitchen, Floor Plan - Traditional, Formal/Separate Dining Room, Kitchen - Eat-In, Kitchenette, Wood Stove, Wood Floors
Hot Water Natural Gas
Heating Forced Air
Cooling Central A/C
Flooring Hardwood, Laminated, Partially Carpeted, Solid Hardwood, Stone
Fireplaces Number 1
Fireplaces Type Brick
Equipment Cooktop, Dishwasher, Dryer, Microwave, Oven - Wall, Range Hood, Washer, Water Heater
Fireplace Y
Window Features Energy Efficient,Double Hung
Appliance Cooktop, Dishwasher, Dryer, Microwave, Oven - Wall, Range Hood, Washer, Water Heater
Heat Source Oil
Laundry Basement
Exterior
Exterior Feature Patio(s)
Parking Features Inside Access
Garage Spaces 6.0
Utilities Available Cable TV, Electric Available, Sewer Available, Water Available, Natural Gas Available
Water Access N
Roof Type Shingle
Accessibility 2+ Access Exits
Porch Patio(s)
Attached Garage 2
Total Parking Spaces 6
Garage Y
Building
Lot Description Corner, Rear Yard
Story 2
Foundation Crawl Space, Block
Sewer No Septic System
Water Public
Architectural Style Colonial
Level or Stories 2
Additional Building Above Grade, Below Grade
Structure Type Plaster Walls,Paneled Walls,Dry Wall
New Construction N
Schools
School District Cherry Hill Township Public Schools
Others
Pets Allowed Y
Senior Community No
Tax ID 09-00244 01-00017
Ownership Fee Simple
SqFt Source Assessor
Acceptable Financing Cash, Conventional, VA
Listing Terms Cash, Conventional, VA
Financing Cash,Conventional,VA
Special Listing Condition Standard
Pets Allowed No Pet Restrictions
Read Less Info
Want to know what your home might be worth? Contact us for a FREE valuation!

Our team is ready to help you sell your home for the highest possible price ASAP

Bought with Devin Dinofa • Keller Williams Realty - Marlton
"My job is to find and attract mastery-based agents to the office, protect the culture, and make sure everyone is happy! "
12 Terry Drive Suite 204, Newtown, Pennsylvania, 18940, United States






