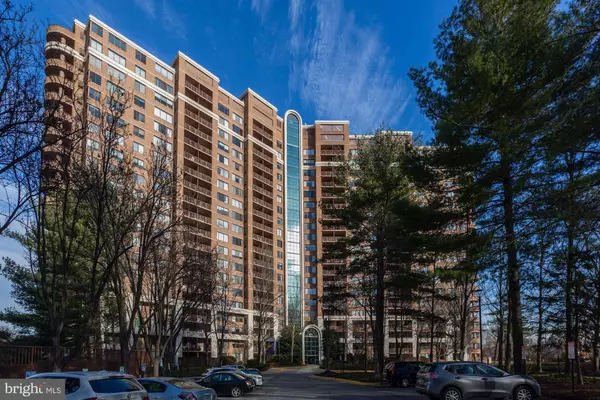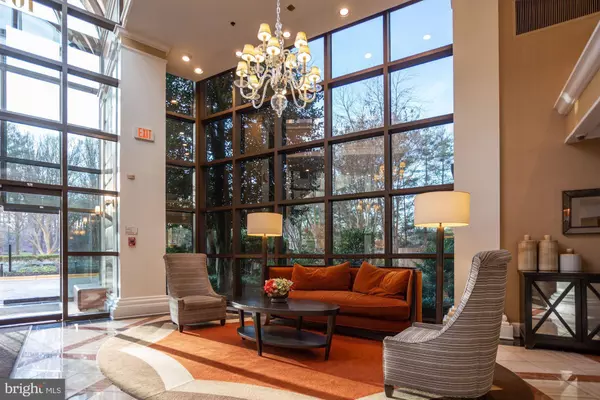$302,000
$302,000
For more information regarding the value of a property, please contact us for a free consultation.
1 Bed
1 Bath
931 SqFt
SOLD DATE : 04/11/2022
Key Details
Sold Price $302,000
Property Type Condo
Sub Type Condo/Co-op
Listing Status Sold
Purchase Type For Sale
Square Footage 931 sqft
Price per Sqft $324
Subdivision Grosvenor Park
MLS Listing ID MDMC2039896
Sold Date 04/11/22
Style Unit/Flat
Bedrooms 1
Full Baths 1
Condo Fees $566/mo
HOA Y/N N
Abv Grd Liv Area 931
Originating Board BRIGHT
Year Built 1986
Annual Tax Amount $3,227
Tax Year 2021
Property Description
GORGEOUS PENTHOUSE LEVEL, RENOVATED & spacious 1 Bedroom, 1 Bath condo in 10101 GORGEOUS PENTHOUSE LEVEL, RENOVATED & spacious 1 Bedroom, 1 Bath condo in 10101 Grosvenor Place- TenTenOne. STUNNING VIEWS of the city, with a spacious BALCONY, open floor plan, tons of sunlight, and fabulous community amenities with resort like living. This beautiful unit comes with its own PARKING space as well as a STORAGE unit. The TOP FLOOR of this majestic building provides a more PEACEFUL environment with no footsteps above you! The balcony provides PANORAMIC spectacular VIEWS and SUNRISES. Great closet space including walk-in closet, hardwood floors in living and dining, maple cabinets, granite counter tops, STAINLESS STEEL APPLIANCES, marble bathroom, WASHER/DRYER in unit and FIOS ready. Community amenities include a 24 HR front desk CONCIERGE, SECURE ENTRY to building, an outdoor POOL, outdoor GRILLING, TENNIS COURT, PICNIC AREAS, FITNESS CENTER, SAUNA, PARTY ROOM with a large theater, ATM, and fully equipped BUSINESS CENTER. Lets not forget the DOG PARK in this PET FRIENDLY community. Grosvenor Park is walking distance to the Grosvenor-Strathmore Metro on red-line with direct route to DC and just moments from I-495 and I-270, Navy Medical, Walter Reed Hospital, NIH and Wildwood Shopping Center. Quick drive or metro ride to Downtown Bethesda, Pike & Rose and more. Walk to the neighbor building for the convenient grocery store, the Grosvenor Market and so much more! Absolutely fabulous location with everything at your fingertips!
Location
State MD
County Montgomery
Zoning R10
Rooms
Other Rooms Living Room, Dining Room, Kitchen, Foyer, Bedroom 1
Basement Other
Main Level Bedrooms 1
Interior
Interior Features Breakfast Area, Carpet, Combination Dining/Living, Combination Kitchen/Living, Dining Area, Elevator, Family Room Off Kitchen, Flat, Floor Plan - Open, Wood Stove, Wood Floors, Walk-in Closet(s)
Hot Water Electric
Heating Forced Air
Cooling Central A/C
Flooring Hardwood
Equipment Built-In Microwave, Cooktop, Dishwasher, Disposal, Oven/Range - Electric, Refrigerator, Stainless Steel Appliances
Appliance Built-In Microwave, Cooktop, Dishwasher, Disposal, Oven/Range - Electric, Refrigerator, Stainless Steel Appliances
Heat Source Electric
Laundry Dryer In Unit, Washer In Unit
Exterior
Parking Features Garage Door Opener, Inside Access
Garage Spaces 1.0
Amenities Available Basketball Courts, Common Grounds, Concierge, Elevator, Exercise Room, Extra Storage, Fitness Center, Game Room, Meeting Room, Party Room, Picnic Area, Pool - Outdoor, Sauna, Security, Tennis Courts, Tot Lots/Playground
Water Access N
View Panoramic, Scenic Vista
Accessibility Elevator
Attached Garage 1
Total Parking Spaces 1
Garage Y
Building
Story 1
Unit Features Hi-Rise 9+ Floors
Sewer Public Sewer
Water Public
Architectural Style Unit/Flat
Level or Stories 1
Additional Building Above Grade, Below Grade
New Construction N
Schools
Elementary Schools Ashburton
Middle Schools North Bethesda
High Schools Walter Johnson
School District Montgomery County Public Schools
Others
Pets Allowed Y
HOA Fee Include Common Area Maintenance,Lawn Maintenance,Management,Parking Fee,Pool(s),Recreation Facility,Sauna,Security Gate,Snow Removal,Trash,Water,Insurance,Reserve Funds,Road Maintenance
Senior Community No
Tax ID 160403506616
Ownership Condominium
Security Features 24 hour security,Desk in Lobby
Special Listing Condition Standard
Pets Allowed Cats OK, Dogs OK, Pet Addendum/Deposit
Read Less Info
Want to know what your home might be worth? Contact us for a FREE valuation!

Our team is ready to help you sell your home for the highest possible price ASAP

Bought with Arman Khastou • Realty Advantage
"My job is to find and attract mastery-based agents to the office, protect the culture, and make sure everyone is happy! "
12 Terry Drive Suite 204, Newtown, Pennsylvania, 18940, United States






