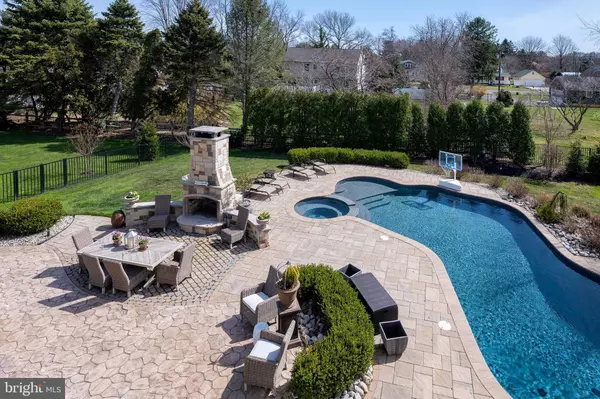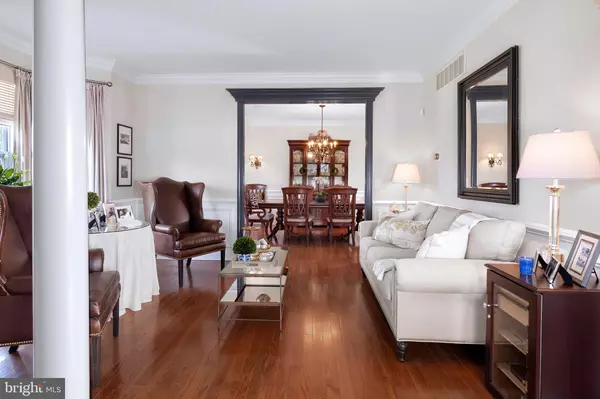$1,150,000
$929,900
23.7%For more information regarding the value of a property, please contact us for a free consultation.
4 Beds
4 Baths
3,062 SqFt
SOLD DATE : 06/21/2022
Key Details
Sold Price $1,150,000
Property Type Single Family Home
Sub Type Detached
Listing Status Sold
Purchase Type For Sale
Square Footage 3,062 sqft
Price per Sqft $375
Subdivision None Available
MLS Listing ID NJME2014066
Sold Date 06/21/22
Style Colonial
Bedrooms 4
Full Baths 3
Half Baths 1
HOA Fees $41/ann
HOA Y/N Y
Abv Grd Liv Area 3,062
Originating Board BRIGHT
Year Built 2009
Annual Tax Amount $19,343
Tax Year 2021
Lot Size 0.690 Acres
Acres 0.69
Lot Dimensions 0.00 x 0.00
Property Description
HIGHEST AND BEST DUE BY 5 PM on MONDAY, 3/28/2022. Nestled in a cul de sac enclave of just 5 high-end homes edging the parks, trails and lakes of lively Town Center, this custom-built beauty has had only one owner, who has graced the interior with a curated selection of fixtures and finishes for a cohesive look thats unforgettable. The backyard makes an even bigger impact with a spectacular heated saltwater Gunite pool. Thanks to a spa and the patios built-in fireplace, youll be drawn outdoors well into the fall. At nearly an acre, theres still plenty of yard left for gardening and play! Fire up the family rooms gas fireplace come winter and enjoy the glow while preparing meals in the wide-open chefs kitchen with Miele appliances, granite counters and a custom-trimmed hood thats indicative of the detailed millwork found throughout. Cased openings make a handsome statement in the formal rooms, while the office features a whole wall of built-ins illuminated by brass library lights. Flawless wood floors keep going right up the stairs and into 4 bedrooms. The main suite is perfectly sized with a volume ceiling, cozy sitting area and roomy bath done in shades of soothing gray and beige. While theres already a walk-in closet, an unfinished storage room is just begging to become the dressing room of your dreams! Finally, the finished basement has a full bath for handy flexibility. Please ask for a detailed list of the many features and special touches throughout this home. Square footage source provided by tax assessor.
Location
State NJ
County Mercer
Area Robbinsville Twp (21112)
Zoning R1.5
Rooms
Other Rooms Living Room, Dining Room, Primary Bedroom, Bedroom 2, Bedroom 3, Bedroom 4, Kitchen, Family Room, Basement, Foyer, Office, Primary Bathroom, Full Bath
Basement Fully Finished, Full, Outside Entrance, Poured Concrete
Interior
Hot Water Natural Gas
Heating Forced Air, Zoned
Cooling Central A/C, Multi Units, Zoned
Flooring Ceramic Tile, Hardwood
Heat Source Natural Gas
Laundry Basement
Exterior
Parking Features Garage - Side Entry, Garage Door Opener, Inside Access
Garage Spaces 2.0
Pool Gunite, Heated, In Ground, Pool/Spa Combo, Saltwater
Utilities Available Cable TV, Under Ground
Water Access N
Roof Type Shingle
Accessibility 2+ Access Exits
Attached Garage 2
Total Parking Spaces 2
Garage Y
Building
Story 2
Foundation Concrete Perimeter
Sewer Public Sewer
Water Public
Architectural Style Colonial
Level or Stories 2
Additional Building Above Grade, Below Grade
New Construction N
Schools
Elementary Schools Sharon E.S.
Middle Schools Pond Road Middle
High Schools Robbinsville
School District Robbinsville Twp
Others
Senior Community No
Tax ID 12-00006-00014 04
Ownership Fee Simple
SqFt Source Assessor
Acceptable Financing Cash, Conventional
Listing Terms Cash, Conventional
Financing Cash,Conventional
Special Listing Condition Standard
Read Less Info
Want to know what your home might be worth? Contact us for a FREE valuation!

Our team is ready to help you sell your home for the highest possible price ASAP

Bought with Jeanette M Larkin • Keller Williams Premier

"My job is to find and attract mastery-based agents to the office, protect the culture, and make sure everyone is happy! "
12 Terry Drive Suite 204, Newtown, Pennsylvania, 18940, United States






