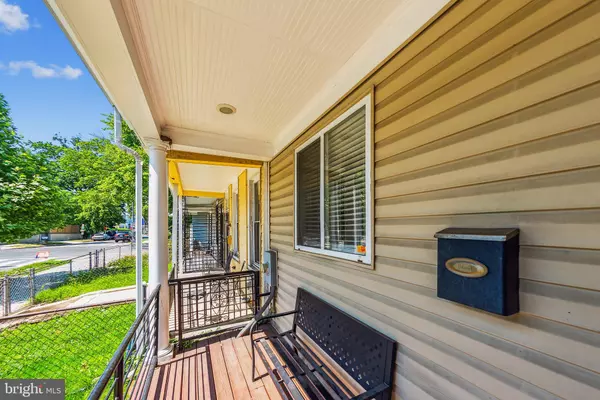$550,000
$585,000
6.0%For more information regarding the value of a property, please contact us for a free consultation.
2 Beds
3 Baths
1,865 SqFt
SOLD DATE : 09/23/2022
Key Details
Sold Price $550,000
Property Type Townhouse
Sub Type Interior Row/Townhouse
Listing Status Sold
Purchase Type For Sale
Square Footage 1,865 sqft
Price per Sqft $294
Subdivision Trinidad
MLS Listing ID DCDC2051996
Sold Date 09/23/22
Style Colonial
Bedrooms 2
Full Baths 2
Half Baths 1
HOA Y/N N
Abv Grd Liv Area 1,384
Originating Board BRIGHT
Year Built 1900
Annual Tax Amount $1,902
Tax Year 2021
Lot Size 1,408 Sqft
Acres 0.03
Property Description
This home truly is the PERFECT STARTER. Delight in having your own front porch and your own back door and the convenience of a private parking space that is always available. Perfect alternative to a condo. Lots of living space with 2.5 baths and ample off-street parking and a deck for enjoying the balmy days of summer. This home was completely renovated in 2004 and features gleaming hardwood floors throughout the main level, with an updated kitchen and laundry on the main level. . Nice modern kitchen with quality appliances and tons of counter space that makes meal prep a joy with an adjoining deck for dinning as well as entertaining. Upper level features a primary bedroom with high vaulted ceilings and a walk-in closet. as well as a second bedroom. The lower level offers perfect space for a home office and/or hobby room. Lower level is fully carpeted and could be utilized as a family room or exercise room . This lower level also has a full bath with a shower stall and has a walk out exit to the rear & private parking space. PROPERTY IS BEING SOLD STRICTLY AS-IS. inspections welcomed.
This location is better than great. This home is located in an accessible area where you can easily walk or bike to numerous restaurants, social entertainment spots & shops that bustling H
Street has to offer. Conveniently located near Whole Food, Trader Joe's & Atlas District, and tucked in between 2 Metro Stations . Be prepared to fall in love and enjoy no HOA.
Location
State DC
County Washington
Rooms
Other Rooms Den
Basement Full, Fully Finished, Improved, Rear Entrance, Walkout Level
Interior
Interior Features Additional Stairway, Breakfast Area, Carpet, Ceiling Fan(s), Floor Plan - Open, Spiral Staircase, Stall Shower, Walk-in Closet(s)
Hot Water Natural Gas
Heating Forced Air
Cooling Central A/C
Equipment Built-In Range, Dishwasher, Dryer, Disposal, Exhaust Fan, Oven - Single, Washer, Water Heater
Fireplace N
Appliance Built-In Range, Dishwasher, Dryer, Disposal, Exhaust Fan, Oven - Single, Washer, Water Heater
Heat Source Natural Gas
Laundry Main Floor
Exterior
Garage Spaces 2.0
Utilities Available Cable TV Available, Natural Gas Available
Water Access N
Accessibility None
Total Parking Spaces 2
Garage N
Building
Story 3
Foundation Brick/Mortar, Slab
Sewer Public Sewer
Water Public
Architectural Style Colonial
Level or Stories 3
Additional Building Above Grade, Below Grade
New Construction N
Schools
School District District Of Columbia Public Schools
Others
Pets Allowed Y
Senior Community No
Tax ID 4058//0804
Ownership Fee Simple
SqFt Source Assessor
Acceptable Financing Cash, Conventional, FHA, VA
Horse Property N
Listing Terms Cash, Conventional, FHA, VA
Financing Cash,Conventional,FHA,VA
Special Listing Condition Standard
Pets Allowed No Pet Restrictions
Read Less Info
Want to know what your home might be worth? Contact us for a FREE valuation!

Our team is ready to help you sell your home for the highest possible price ASAP

Bought with James C Thomley • RLAH @properties
"My job is to find and attract mastery-based agents to the office, protect the culture, and make sure everyone is happy! "
12 Terry Drive Suite 204, Newtown, Pennsylvania, 18940, United States






