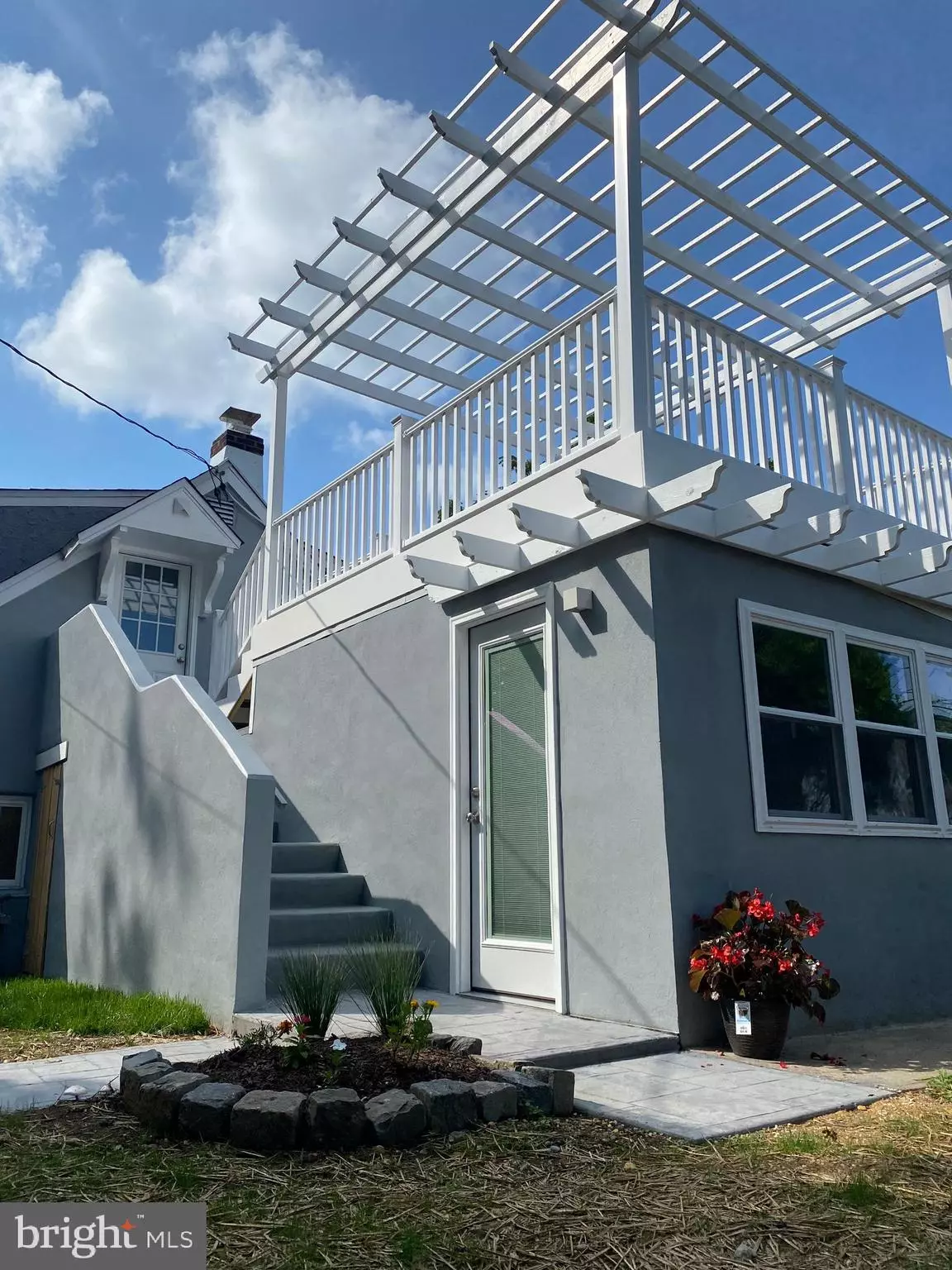$325,000
$335,000
3.0%For more information regarding the value of a property, please contact us for a free consultation.
4 Beds
3 Baths
1,736 SqFt
SOLD DATE : 08/12/2022
Key Details
Sold Price $325,000
Property Type Single Family Home
Sub Type Detached
Listing Status Sold
Purchase Type For Sale
Square Footage 1,736 sqft
Price per Sqft $187
Subdivision Brookland Terrace
MLS Listing ID DENC2027478
Sold Date 08/12/22
Style Reverse
Bedrooms 4
Full Baths 3
HOA Y/N N
Abv Grd Liv Area 1,736
Originating Board BRIGHT
Year Built 1933
Annual Tax Amount $1,204
Tax Year 2021
Lot Size 3,920 Sqft
Acres 0.09
Lot Dimensions 44.00 x 100.00
Property Description
Welcome to your new home. This 4 bed/ 3 full bath home was just meticulously fully renovated with care and unique high end details by Karmik Living LLC. By your new home, we mean new to and new everything. New electrical wiring and LED fixtures throughout the entire house, new plumbing in the entire house including hot water heater, new Maytag front load extra large washer/dryers, new windows and doors, new floors throughout, new granite kitchen with stainless appliances, new bathrooms with heated floors, and new high efficiency 5 zone hvac. Parking in the new stamped concrete 4 car driveway, you will notice the striking signature feature of the house of the new solid block extension with composite deck and pergola on top. The extension has a separate entrance which would be great for a small home business or mother-in law suite. Conveniently located in a neighborhood environment right by Prices Corner, a minute from Kirkwood Highway, the new Wegmans, and Rt. 141 for a few moments drive to the I-95 corridor for easy access to everywhere from Philadelphia, New Jersey and Baltimore. Just unpack your bags and move in new new home stress free with no worry of homeowners headaches. Any further upgrades desired? Just ask - Karmik Living LLC , Making your dreams Realty.
Location
State DE
County New Castle
Area Elsmere/Newport/Pike Creek (30903)
Zoning NC5
Rooms
Main Level Bedrooms 2
Interior
Hot Water Natural Gas
Cooling Ductless/Mini-Split
Flooring Ceramic Tile, Carpet
Heat Source Natural Gas
Laundry Washer In Unit, Dryer In Unit
Exterior
Exterior Feature Deck(s)
Garage Spaces 4.0
Water Access N
Roof Type Asphalt
Accessibility None
Porch Deck(s)
Total Parking Spaces 4
Garage N
Building
Story 2
Foundation Block
Sewer Public Sewer
Water Public
Architectural Style Reverse
Level or Stories 2
Additional Building Above Grade, Below Grade
Structure Type Block Walls,Dry Wall
New Construction N
Schools
Elementary Schools Evan G. Shortlidge Academy
Middle Schools Stanton
High Schools Thomas Mckean
School District Red Clay Consolidated
Others
Pets Allowed Y
Senior Community No
Tax ID 07-037.20-166
Ownership Fee Simple
SqFt Source Assessor
Special Listing Condition Standard
Pets Allowed No Pet Restrictions
Read Less Info
Want to know what your home might be worth? Contact us for a FREE valuation!

Our team is ready to help you sell your home for the highest possible price ASAP

Bought with Thomas C. Reynolds III • Tesla Realty Group, LLC
"My job is to find and attract mastery-based agents to the office, protect the culture, and make sure everyone is happy! "
12 Terry Drive Suite 204, Newtown, Pennsylvania, 18940, United States






