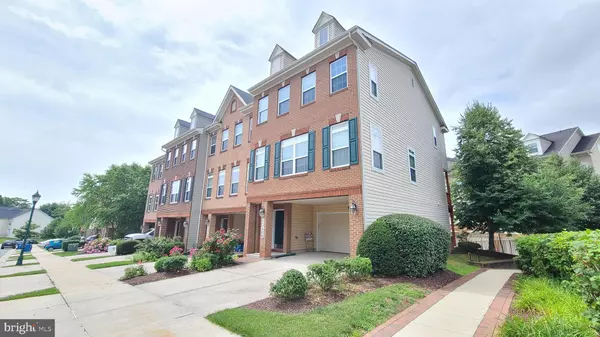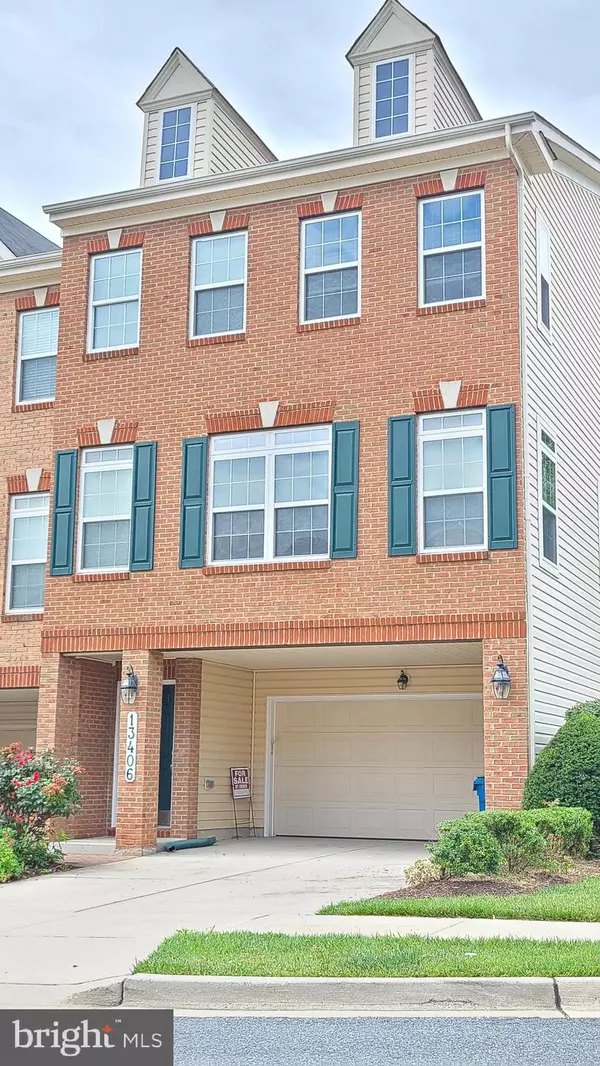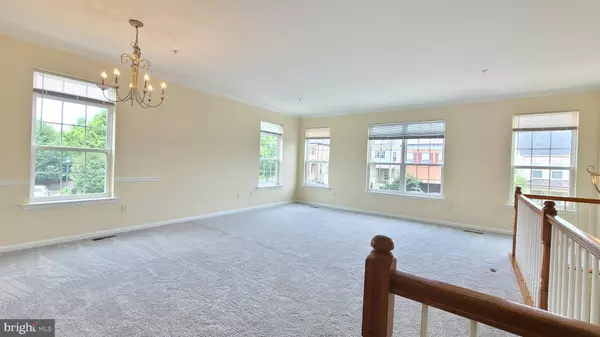$512,000
$512,000
For more information regarding the value of a property, please contact us for a free consultation.
3 Beds
3 Baths
2,720 SqFt
SOLD DATE : 08/29/2022
Key Details
Sold Price $512,000
Property Type Townhouse
Sub Type End of Row/Townhouse
Listing Status Sold
Purchase Type For Sale
Square Footage 2,720 sqft
Price per Sqft $188
Subdivision Gateway Commons
MLS Listing ID MDMC2060502
Sold Date 08/29/22
Style Colonial
Bedrooms 3
Full Baths 2
Half Baths 1
HOA Fees $183/mo
HOA Y/N Y
Abv Grd Liv Area 2,720
Originating Board BRIGHT
Year Built 2008
Annual Tax Amount $4,590
Tax Year 2021
Property Description
Immaculate 3 Bedroom, 2 1/2 Bath End-Unit Townhome North-East Facing. Incredible light-filled home with 9 ft or cathedral ceilings throughout. Fabulous Gourmet Kitchen with granite countertop, NEW Stainless steel Upgraded Appliances (gas stove), and new carpet on the main floor. Family Room with Gas Fireplace & mantel, and Hardwood flooring and entrance to rear Deck. Spacious Living & Dining Rooms. Bedroom Level Laundry w/full size new washer & dryer. Incredible Master Bedroom suite with walk-in closets & Sitting Area (bump-out). Luxury private Master Bath with corner soaking tub, separate shower, double vanity & more. Finished Lower/Main Level walks out to patio. Great for a den or office with storage closets and new luxury waterproof vinyl flooring on lower level and upper level, entrance to 2-car garage. Notice the extra storage and extra covered parking with the 2-car garage. New Vanity in 2nd Bathroom and new standing shower in master bathroom. Convenient location with easy access to I-270, excellent schools, Clarksburg Village Center with Harris Teeter, restaurants, and shops. Close to trails and recreation options.
Location
State MD
County Montgomery
Zoning R200
Direction Northeast
Interior
Interior Features Combination Kitchen/Living, Kitchen - Island, Family Room Off Kitchen, Kitchen - Gourmet, Combination Dining/Living, Chair Railings, Upgraded Countertops, Crown Moldings, Primary Bath(s), Wood Floors, Recessed Lighting, Floor Plan - Open
Hot Water 60+ Gallon Tank, Natural Gas
Heating Forced Air
Cooling Central A/C
Fireplaces Number 1
Fireplaces Type Fireplace - Glass Doors, Mantel(s)
Equipment Dishwasher, Disposal, Dryer - Front Loading, Exhaust Fan, Freezer, Icemaker, Microwave, Oven - Self Cleaning, Refrigerator, Stove, Washer, Water Heater
Fireplace Y
Window Features Insulated,Double Pane
Appliance Dishwasher, Disposal, Dryer - Front Loading, Exhaust Fan, Freezer, Icemaker, Microwave, Oven - Self Cleaning, Refrigerator, Stove, Washer, Water Heater
Heat Source Natural Gas
Exterior
Exterior Feature Deck(s), Patio(s), Porch(es)
Parking Features Garage - Rear Entry
Garage Spaces 2.0
Fence Partially, Rear, Privacy
Amenities Available Common Grounds, Jog/Walk Path, Tot Lots/Playground
Water Access N
View Trees/Woods, Garden/Lawn
Roof Type Asphalt
Accessibility Other
Porch Deck(s), Patio(s), Porch(es)
Attached Garage 2
Total Parking Spaces 2
Garage Y
Building
Lot Description Backs - Open Common Area, Corner, Landscaping, Open
Story 3
Foundation Concrete Perimeter
Sewer Public Septic
Water Public
Architectural Style Colonial
Level or Stories 3
Additional Building Above Grade, Below Grade
Structure Type Vaulted Ceilings
New Construction N
Schools
Elementary Schools Clarksburg
Middle Schools Rocky Hill
High Schools Clarksburg
School District Montgomery County Public Schools
Others
HOA Fee Include Lawn Care Front,Management,Insurance,Snow Removal,Lawn Care Rear,Trash
Senior Community No
Tax ID 160203635935
Ownership Condominium
Special Listing Condition Standard
Read Less Info
Want to know what your home might be worth? Contact us for a FREE valuation!

Our team is ready to help you sell your home for the highest possible price ASAP

Bought with Grenda L Green • Long & Foster Real Estate, Inc.
"My job is to find and attract mastery-based agents to the office, protect the culture, and make sure everyone is happy! "
12 Terry Drive Suite 204, Newtown, Pennsylvania, 18940, United States






