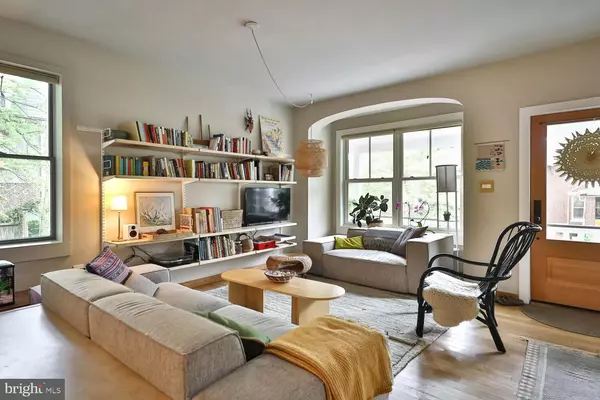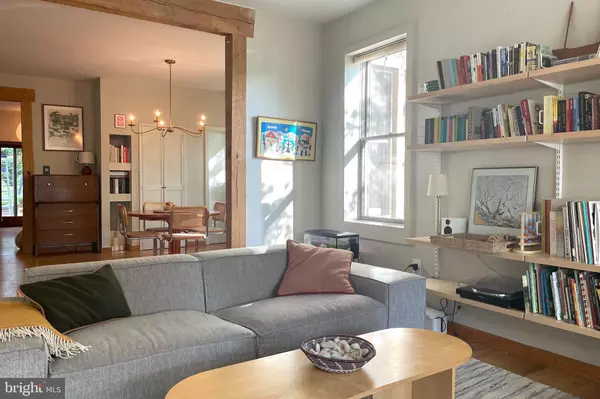$720,000
$615,000
17.1%For more information regarding the value of a property, please contact us for a free consultation.
4 Beds
3 Baths
2,321 SqFt
SOLD DATE : 07/15/2022
Key Details
Sold Price $720,000
Property Type Single Family Home
Sub Type Detached
Listing Status Sold
Purchase Type For Sale
Square Footage 2,321 sqft
Price per Sqft $310
Subdivision Mt Airy (West)
MLS Listing ID PAPH2117058
Sold Date 07/15/22
Style Victorian
Bedrooms 4
Full Baths 1
Half Baths 2
HOA Y/N N
Abv Grd Liv Area 2,321
Originating Board BRIGHT
Year Built 1925
Annual Tax Amount $4,897
Tax Year 2022
Lot Size 6,214 Sqft
Acres 0.14
Lot Dimensions 47.00 x 132.00
Property Description
Set above street level on a double lot, and surrounded by gorgeous mature gardens, this Mt. Airy single is really something special. Light pours through every angle from wood replacement windows, showing off gleaming hardwood floors and high ceilings. Modern design elements blend beautifully with classic architectural details throughout the home. The first floor is warm and welcoming, with a large living room that flows gracefully into the dining room through an oversized doorway with wood beam accents. The kitchen is a home chef's delight with plenty of sleek cabinetry and clever built in organization, a cooktop with range hood, and separate wall oven. A convenient mudroom adds additional storage and you'll also find the stacked washer and dryer here. The fantastic backyard has lots of space for all of your outdoor entertaining and relaxing, and includes a custom play structure. Upstairs are three sunny bedrooms, all spacious with good closet space. A tastefully appointed and spa-like hall bath with separate shower and soaking tub complete this level. The third floor offers a variety of options for using the space such as a home office, art studio, exercise/yoga room, additional bedroom, or whatever best suits your needs. The half bath on this level could be converted to a full bath. The location of this home can't be beat for enjoying all the best of this vibrant, community oriented neighborhood. It's just two blocks from High Point cafe and the Allen's Lane train station, designed by Frank Furness, for a quick ride into Center City. Also within a very short walk is Germantown Ave, where you'll find many shops, restaurants, and public spaces including the recently remodeled Lovett Library, and the beautiful Creshiem Trail for a fun hike or off road bike ride.
Location
State PA
County Philadelphia
Area 19119 (19119)
Zoning RSA3
Rooms
Other Rooms Living Room, Dining Room, Primary Bedroom, Bedroom 2, Kitchen, Bedroom 1, Other, Office, Bonus Room
Basement Full, Unfinished
Interior
Interior Features Kitchen - Eat-In
Hot Water Electric
Heating Forced Air
Cooling Central A/C
Flooring Wood
Equipment Cooktop, Oven - Wall, Dishwasher, Disposal
Fireplace N
Appliance Cooktop, Oven - Wall, Dishwasher, Disposal
Heat Source Natural Gas
Laundry Main Floor
Exterior
Exterior Feature Patio(s), Porch(es)
Water Access N
Roof Type Slate
Accessibility None
Porch Patio(s), Porch(es)
Garage N
Building
Lot Description Level, Open, Rear Yard, SideYard(s)
Story 3
Foundation Permanent
Sewer Public Sewer
Water Public
Architectural Style Victorian
Level or Stories 3
Additional Building Above Grade, Below Grade
Structure Type High
New Construction N
Schools
School District The School District Of Philadelphia
Others
Senior Community No
Tax ID 092016100
Ownership Fee Simple
SqFt Source Assessor
Special Listing Condition Standard
Read Less Info
Want to know what your home might be worth? Contact us for a FREE valuation!

Our team is ready to help you sell your home for the highest possible price ASAP

Bought with Lawrence P DiFranco • Elfant Wissahickon-Chestnut Hill
"My job is to find and attract mastery-based agents to the office, protect the culture, and make sure everyone is happy! "
12 Terry Drive Suite 204, Newtown, Pennsylvania, 18940, United States






