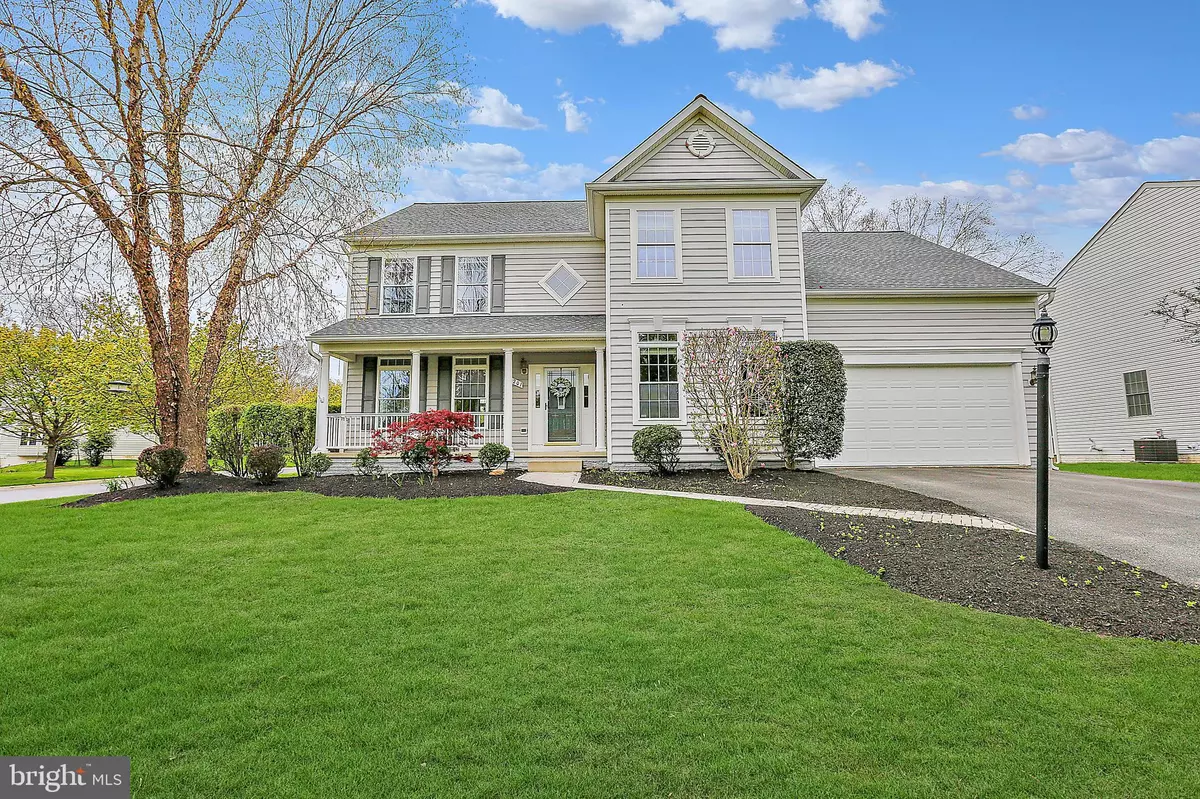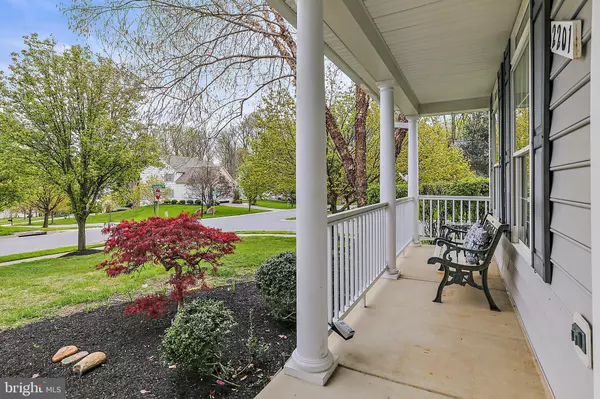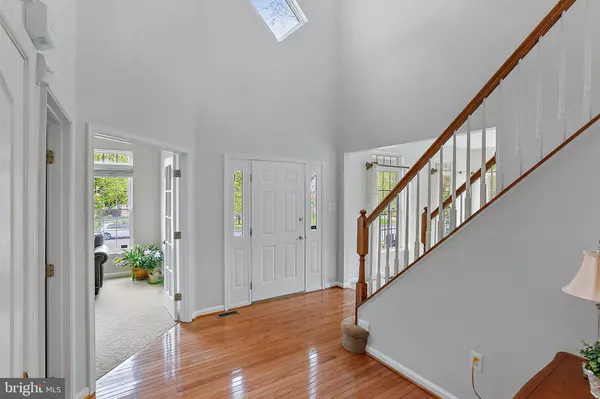$850,000
$800,000
6.3%For more information regarding the value of a property, please contact us for a free consultation.
5 Beds
3 Baths
3,195 SqFt
SOLD DATE : 06/14/2022
Key Details
Sold Price $850,000
Property Type Single Family Home
Sub Type Detached
Listing Status Sold
Purchase Type For Sale
Square Footage 3,195 sqft
Price per Sqft $266
Subdivision Riverwalk
MLS Listing ID MDHW2014260
Sold Date 06/14/22
Style Colonial
Bedrooms 5
Full Baths 2
Half Baths 1
HOA Y/N N
Abv Grd Liv Area 3,195
Originating Board BRIGHT
Year Built 1999
Annual Tax Amount $9,192
Tax Year 2021
Lot Size 0.324 Acres
Acres 0.32
Property Description
Set within an enviable cul de sac providing hiking trail-access into Patapsco Valley State Park, this charming home fulfills dreams of suburbia living. Welcoming your guests, .32 acres of green are complemented by crisp slate hues and a sprawling covered porch for afternoon visits with friends. Inside, discover a sunlit two story Foyer, warmly hued hardwoods, transom topped windows, and modern walls of gray. While the Great Room with trimmed fireplace, Sitting Room, and Dining Room provide fluid spaces to gather and dine, the gourmet Kitchen is a haven for prepping game-night bites and holiday recipes utilizing endless cabinetry, high-end appliances, and a centerpiece island. Outside, balmy summer afternoon reads are cooled by the shaded composite deck, while grilled skewers and space to play create perfect parties. At day's end, four spacious Bedrooms, and two and a half Baths soothe. In the Primary Suite, enjoy dual closets, vaulted ceilings, and a tranquil Bathroom adorned by windows clad in plantation shutters. 3,195 square feet complete finished living, while downstairs, 1,592 below grade unfinished square feet are ready to be realized for expanded living. Host movie nights, create rooms for exercise, or plan a space for guests. While on tour, visit the Office boasting glass french doors, the convenient Laundry/Mudroom, and two car garage. When planning adventure, enjoy proximity to arts culture, local wineries, and historic downtown Ellicott City where shops, dining, and festivals await. From major routes, commute and find city entertainment in Baltimore, Washington D.C., Annapolis, and travel beyond via BWI Airport.
Location
State MD
County Howard
Zoning R20
Rooms
Basement Unfinished
Main Level Bedrooms 1
Interior
Interior Features Carpet, Family Room Off Kitchen, Kitchen - Eat-In
Hot Water Natural Gas
Heating Forced Air
Cooling Central A/C
Flooring Carpet, Ceramic Tile, Hardwood
Fireplaces Number 1
Equipment Dishwasher, Disposal, Dryer, Exhaust Fan, Icemaker, Microwave, Range Hood, Refrigerator, Stainless Steel Appliances, Stove, Washer, Water Heater
Appliance Dishwasher, Disposal, Dryer, Exhaust Fan, Icemaker, Microwave, Range Hood, Refrigerator, Stainless Steel Appliances, Stove, Washer, Water Heater
Heat Source Natural Gas
Exterior
Parking Features Additional Storage Area, Garage - Front Entry, Garage Door Opener, Inside Access
Garage Spaces 2.0
Utilities Available Cable TV Available, Electric Available, Natural Gas Available
Water Access N
Accessibility None
Attached Garage 2
Total Parking Spaces 2
Garage Y
Building
Story 3
Foundation Other
Sewer Public Sewer
Water Public
Architectural Style Colonial
Level or Stories 3
Additional Building Above Grade, Below Grade
New Construction N
Schools
Elementary Schools Waverly
Middle Schools Patapsco
High Schools Mt. Hebron
School District Howard County Public School System
Others
Senior Community No
Tax ID 1402380501
Ownership Fee Simple
SqFt Source Assessor
Acceptable Financing Cash, Conventional, FHA, VA
Listing Terms Cash, Conventional, FHA, VA
Financing Cash,Conventional,FHA,VA
Special Listing Condition Standard
Read Less Info
Want to know what your home might be worth? Contact us for a FREE valuation!

Our team is ready to help you sell your home for the highest possible price ASAP

Bought with Angela M Stevens • Cummings & Co. Realtors
"My job is to find and attract mastery-based agents to the office, protect the culture, and make sure everyone is happy! "
12 Terry Drive Suite 204, Newtown, Pennsylvania, 18940, United States






