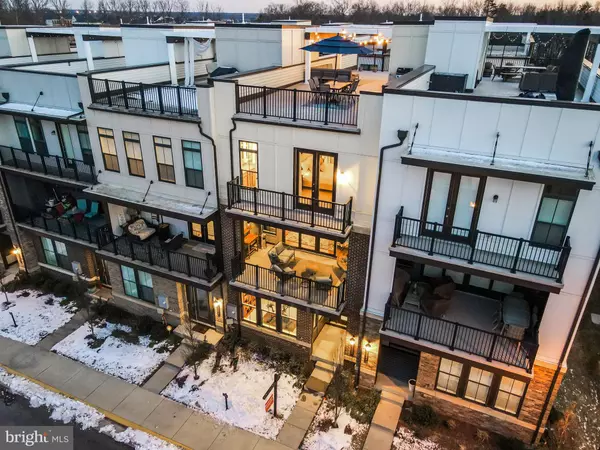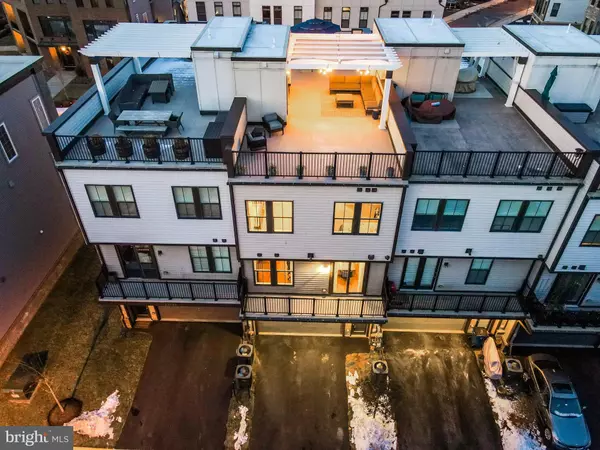$750,000
$750,000
For more information regarding the value of a property, please contact us for a free consultation.
3 Beds
4 Baths
2,898 SqFt
SOLD DATE : 03/18/2021
Key Details
Sold Price $750,000
Property Type Townhouse
Sub Type Interior Row/Townhouse
Listing Status Sold
Purchase Type For Sale
Square Footage 2,898 sqft
Price per Sqft $258
Subdivision Brambleton
MLS Listing ID VALO430350
Sold Date 03/18/21
Style Other
Bedrooms 3
Full Baths 2
Half Baths 2
HOA Fees $219/mo
HOA Y/N Y
Abv Grd Liv Area 2,898
Originating Board BRIGHT
Year Built 2017
Annual Tax Amount $6,535
Tax Year 2021
Lot Size 2,178 Sqft
Acres 0.05
Property Description
TWO Balconies, ONE Large Veranda/Deck, and ONE EXPANSIVE Rooftop; get ready to bring the outside IN! This low maintenance, entertainers paradise, Teagarden model by Van Metre located in the heart of Brambleton Garden District HAS IT ALL. Welcoming entry level offers an open recreation room perfect for all to enjoy. Imagine a workout space, library, play area, you name it- possibilities are endless! Not to mention, a powder room conveniently located by the garage which can be transformed into a full bath. Enjoy the open concept main level with gleaming hand-scraped oak floors. A home office with french doors boasts tons of natural light for all your work from home needs. Experimented with home cooking during your time in quarantine last year? Imagine making those recipes in your own gourmet kitchen with granite countertops, tall white cabinets, a large island, stainless steel appliances, and a cooktop with a hood. The covered veranda off of the living room extends the indoor space out and can be used all year round. Dont forget the BONUS BALCONY off the dining area, perfect to let the cool breeze in. The 3rd floor has 3 bedrooms,2 baths, and a full laundry room with a sink and ample storage space. Relax in the primary bedroom en-suite with a spacious walk-in closet, and enjoy your morning coffee on the walkout balcony. The en-suite bathroom has two separate granite countertop vanities and a frameless walk-in shower with a seat. The spacious secondary bedrooms are identical in size and come with plenty of closet space. WAIT, THERE IS MORE; the Best feature has yet to come! Make your way to the Roof Top Terrace and wait to be WOWed! A FULL-sized terrace with a beautiful Pergola will leave you in awe. Enjoy dining under the stars or a BBQ on the terrace, natural-gas line ready for your grill. Spend the weekends at the Farmers Market at close by Brambleton Town Center with a movie theater, gym, library, retail, restaurants, and more! A commuters dream-- just minutes to Dulles Greenway, Dulles Airport, and the future Ashburn Metro station. Take advantage of all the amenities Brambleton has to offer, including multiple pools, parks, tennis and basketball courts, sports fields, and many walking paths. Madison Trust Elementary School Pyramid -- Verizon Fios Internet & Cable included in HOA!! Look no more, THIS IS IT! Video Tour: https://player.vimeo.com/video/510256778 3D Matterport: https://my.matterport.com/show/?m=wdkriLMJjUk&mls=1
Location
State VA
County Loudoun
Zoning 01
Rooms
Other Rooms Dining Room, Primary Bedroom, Bedroom 2, Kitchen, Bedroom 1, Study, Great Room, Laundry, Recreation Room
Interior
Interior Features Breakfast Area, Carpet, Combination Dining/Living, Combination Kitchen/Dining, Combination Kitchen/Living, Dining Area, Family Room Off Kitchen, Floor Plan - Open, Kitchen - Eat-In, Kitchen - Gourmet, Walk-in Closet(s), Window Treatments, Wood Floors
Hot Water Natural Gas
Heating Forced Air, Central
Cooling Central A/C
Flooring Hardwood, Partially Carpeted, Ceramic Tile
Equipment Built-In Microwave, Cooktop, Dishwasher, Dryer, Disposal, Exhaust Fan, Icemaker, Oven - Wall, Refrigerator, Stainless Steel Appliances, Washer, Water Heater
Window Features Double Pane,Screens,Sliding
Appliance Built-In Microwave, Cooktop, Dishwasher, Dryer, Disposal, Exhaust Fan, Icemaker, Oven - Wall, Refrigerator, Stainless Steel Appliances, Washer, Water Heater
Heat Source Natural Gas
Laundry Upper Floor
Exterior
Parking Features Garage - Rear Entry, Garage Door Opener
Garage Spaces 4.0
Amenities Available Jog/Walk Path, Soccer Field, Swimming Pool, Tot Lots/Playground, Tennis Courts, Baseball Field, Basketball Courts, Lake, Common Grounds, Community Center
Water Access N
Accessibility Level Entry - Main
Attached Garage 2
Total Parking Spaces 4
Garage Y
Building
Story 3
Sewer Public Sewer
Water Public
Architectural Style Other
Level or Stories 3
Additional Building Above Grade, Below Grade
Structure Type 9'+ Ceilings,Dry Wall
New Construction N
Schools
Elementary Schools Madison'S Trust
Middle Schools Brambleton
High Schools Independence
School District Loudoun County Public Schools
Others
HOA Fee Include Cable TV,High Speed Internet,Snow Removal,Trash,Common Area Maintenance
Senior Community No
Tax ID 200105444000
Ownership Fee Simple
SqFt Source Assessor
Special Listing Condition Standard
Read Less Info
Want to know what your home might be worth? Contact us for a FREE valuation!

Our team is ready to help you sell your home for the highest possible price ASAP

Bought with Viktorija Piano • Keller Williams Realty
"My job is to find and attract mastery-based agents to the office, protect the culture, and make sure everyone is happy! "
12 Terry Drive Suite 204, Newtown, Pennsylvania, 18940, United States






