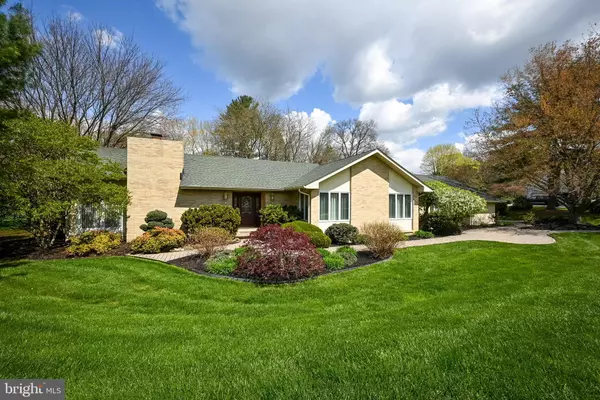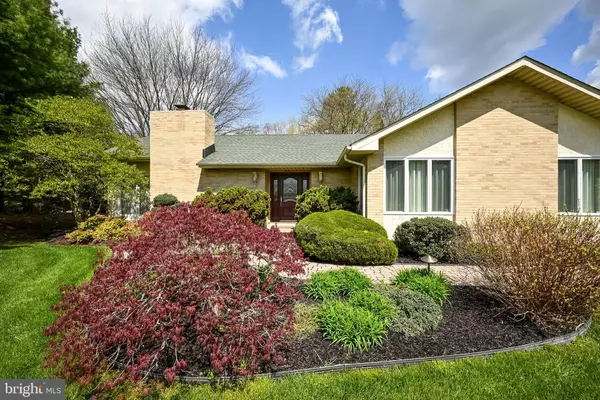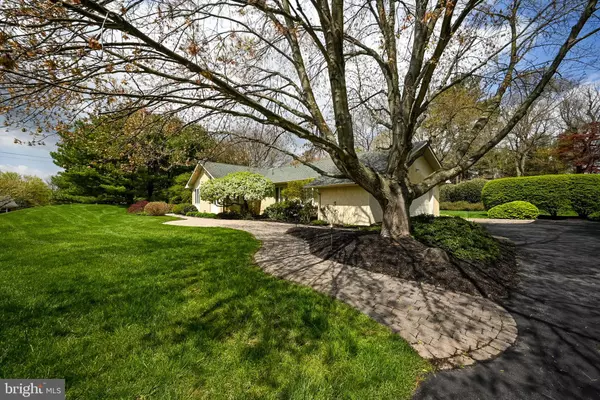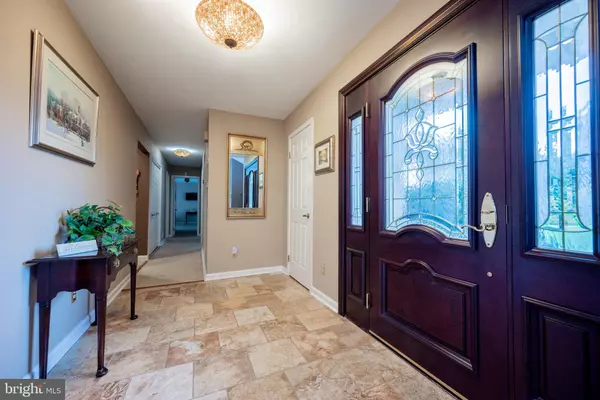$540,000
$550,000
1.8%For more information regarding the value of a property, please contact us for a free consultation.
2 Beds
2 Baths
2,410 SqFt
SOLD DATE : 07/15/2022
Key Details
Sold Price $540,000
Property Type Single Family Home
Sub Type Detached
Listing Status Sold
Purchase Type For Sale
Square Footage 2,410 sqft
Price per Sqft $224
Subdivision West Riding
MLS Listing ID DENC2023034
Sold Date 07/15/22
Style Ranch/Rambler
Bedrooms 2
Full Baths 1
Half Baths 1
HOA Fees $12/ann
HOA Y/N Y
Abv Grd Liv Area 2,410
Originating Board BRIGHT
Year Built 1985
Annual Tax Amount $5,112
Tax Year 2022
Lot Size 1.050 Acres
Acres 1.05
Lot Dimensions 136 x 212
Property Description
Simply stunning! This beautiful, sprawling ranch is ready for it's new owner. Step into the large living room and feel the ambiance with vaulted ceiling, recessed lighting, wall of windows and oversized gas fireplace with attractive mantle. The dining area is off the living room and leads to an updated kitchen with double wall ovens, gas cook-top, prep sink, gorgeous custom cabinetry and granite counter tops. The kitchen is highlighted with attractive pendent lighting, pantry with slide out drawers and a cozy window-seat with additional cabinet storage. The owner's bedroom has more custom closets and is very large in size. The hall bath was recently updated with heated tiled floor, attractive vanities and oversized walk-in shower. The powder room and the laundry are also conveniently located on this level. The second bedroom has two large closets and would be be great for a home office with double French doors to the back patio. Love to entertain? Then you'll appreciate the spectacular Florida Room with custom tile flooring, casement windows, vaulted ceiling and recessed lighting. What a great place for gathering with family and friends! The brick paver patio and extensive landscaping makes this a nature lovers paradise. The two-car turned garage is oversized with plenty of cabinets for storage. Additional features include a landscaping irrigation system, electric fencing, new roof 2014, new HVAC 2013 and a new septic system is being installed. Located in the Heart of Hockessin but close to the City of Wilmington and Kennett Square, PA.
Location
State DE
County New Castle
Area Hockssn/Greenvl/Centrvl (30902)
Zoning NC40
Rooms
Other Rooms Living Room, Dining Room, Bedroom 2, Kitchen, Sun/Florida Room, Primary Bathroom
Basement Full
Main Level Bedrooms 2
Interior
Hot Water Electric
Heating Heat Pump - Gas BackUp, Heat Pump(s)
Cooling Central A/C
Fireplaces Number 1
Fireplaces Type Gas/Propane
Fireplace Y
Heat Source Electric, Natural Gas
Exterior
Exterior Feature Patio(s), Porch(es)
Parking Features Garage - Side Entry, Oversized
Garage Spaces 7.0
Fence Electric
Water Access N
Accessibility None
Porch Patio(s), Porch(es)
Attached Garage 2
Total Parking Spaces 7
Garage Y
Building
Story 1
Foundation Block
Sewer On Site Septic
Water Public
Architectural Style Ranch/Rambler
Level or Stories 1
Additional Building Above Grade, Below Grade
New Construction N
Schools
Elementary Schools Cooke
Middle Schools Henry B. Du Pont
High Schools Alexis I. Dupont
School District Red Clay Consolidated
Others
HOA Fee Include Snow Removal
Senior Community No
Tax ID 0802000124
Ownership Fee Simple
SqFt Source Estimated
Acceptable Financing Cash, Conventional, FHA, VA
Listing Terms Cash, Conventional, FHA, VA
Financing Cash,Conventional,FHA,VA
Special Listing Condition Standard
Read Less Info
Want to know what your home might be worth? Contact us for a FREE valuation!

Our team is ready to help you sell your home for the highest possible price ASAP

Bought with Darren T. McShane • Cummings & Co. Realtors
"My job is to find and attract mastery-based agents to the office, protect the culture, and make sure everyone is happy! "
12 Terry Drive Suite 204, Newtown, Pennsylvania, 18940, United States






