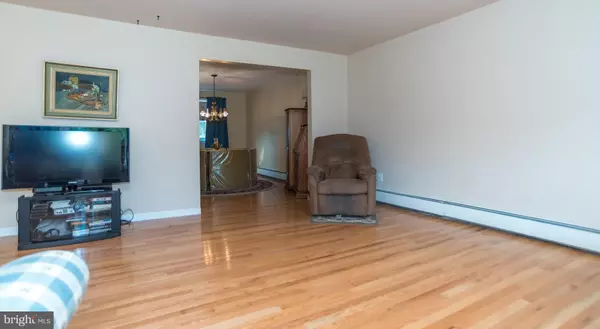$530,000
$519,900
1.9%For more information regarding the value of a property, please contact us for a free consultation.
4 Beds
3 Baths
2,200 SqFt
SOLD DATE : 09/16/2022
Key Details
Sold Price $530,000
Property Type Single Family Home
Sub Type Detached
Listing Status Sold
Purchase Type For Sale
Square Footage 2,200 sqft
Price per Sqft $240
Subdivision Windmill Vil
MLS Listing ID PABU2031684
Sold Date 09/16/22
Style Split Level
Bedrooms 4
Full Baths 2
Half Baths 1
HOA Y/N N
Abv Grd Liv Area 2,200
Originating Board BRIGHT
Year Built 1972
Annual Tax Amount $6,259
Tax Year 2022
Lot Size 1.067 Acres
Acres 1.07
Lot Dimensions 52 x 163 x 62 x 83 x 75 x 55 x 176
Property Description
Welcome to 126 Windmill Drive, Holland PA . This 4 bedroom-2.5 bath home is located in one of the most sought out school districts- Council Rock. Driving up to the home you will immediately love the 1+ acre corner lot this home sits on and the enlarged driveway. Entering into the home you will notice the slate entrance flooring leading to the family room with wood burning fireplace. Triple windows capture a ton of natural light to brighten the room. From the foyer you can access the two car garage and an unfinished basement with lots of storage space and room to play. There is a half bath also on this level. On the main floor of the home you will immediately notice the beautiful hardwood floors throughout the spacious living room and formal dining room. Featured is an updated eat-in kitchen with lots of cabinets, granite countertops, high-hat lighting and newer appliances. Double sliding doors in the kitchen allow you to wander out to the rear wood deck to enjoy your morning coffee or simply relax any time of the day. The upper level features the primary bedroom with two large double closets and a full bath with walk in shower. Three other good-sized bedrooms, a full hall bath with a tub/shower, and a conveniently located laundry room with washer and dryer are located on the upper level as well. Both bathrooms were recently updated by bathfitters. Partially fenced in rear yard.
*** Replacement windows through out except garage 2011, roof replaced 2011, Heating furnace replaced 2016, A/C replaced 2014- (last yearly serviced July 2022)
Location
State PA
County Bucks
Area Northampton Twp (10131)
Zoning R2
Rooms
Other Rooms Living Room, Dining Room, Primary Bedroom, Bedroom 2, Bedroom 3, Bedroom 4, Kitchen, Family Room, Basement, Bathroom 2
Basement Unfinished
Interior
Interior Features Attic, Carpet, Floor Plan - Traditional, Formal/Separate Dining Room, Kitchen - Eat-In, Primary Bath(s), Stall Shower, Tub Shower, Upgraded Countertops, Window Treatments, Wood Floors
Hot Water Oil, Other
Heating Baseboard - Hot Water
Cooling Central A/C
Fireplaces Number 1
Fireplaces Type Mantel(s), Wood, Other
Fireplace Y
Heat Source Oil
Exterior
Parking Features Garage - Side Entry, Garage Door Opener, Inside Access
Garage Spaces 9.0
Water Access N
Accessibility None
Attached Garage 2
Total Parking Spaces 9
Garage Y
Building
Story 3
Foundation Block
Sewer Public Sewer
Water Public
Architectural Style Split Level
Level or Stories 3
Additional Building Above Grade
New Construction N
Schools
School District Council Rock
Others
Senior Community No
Tax ID 31-064-056
Ownership Fee Simple
SqFt Source Estimated
Acceptable Financing Cash, Conventional
Listing Terms Cash, Conventional
Financing Cash,Conventional
Special Listing Condition Standard
Read Less Info
Want to know what your home might be worth? Contact us for a FREE valuation!

Our team is ready to help you sell your home for the highest possible price ASAP

Bought with John Capella III • KW Philly
"My job is to find and attract mastery-based agents to the office, protect the culture, and make sure everyone is happy! "
12 Terry Drive Suite 204, Newtown, Pennsylvania, 18940, United States






