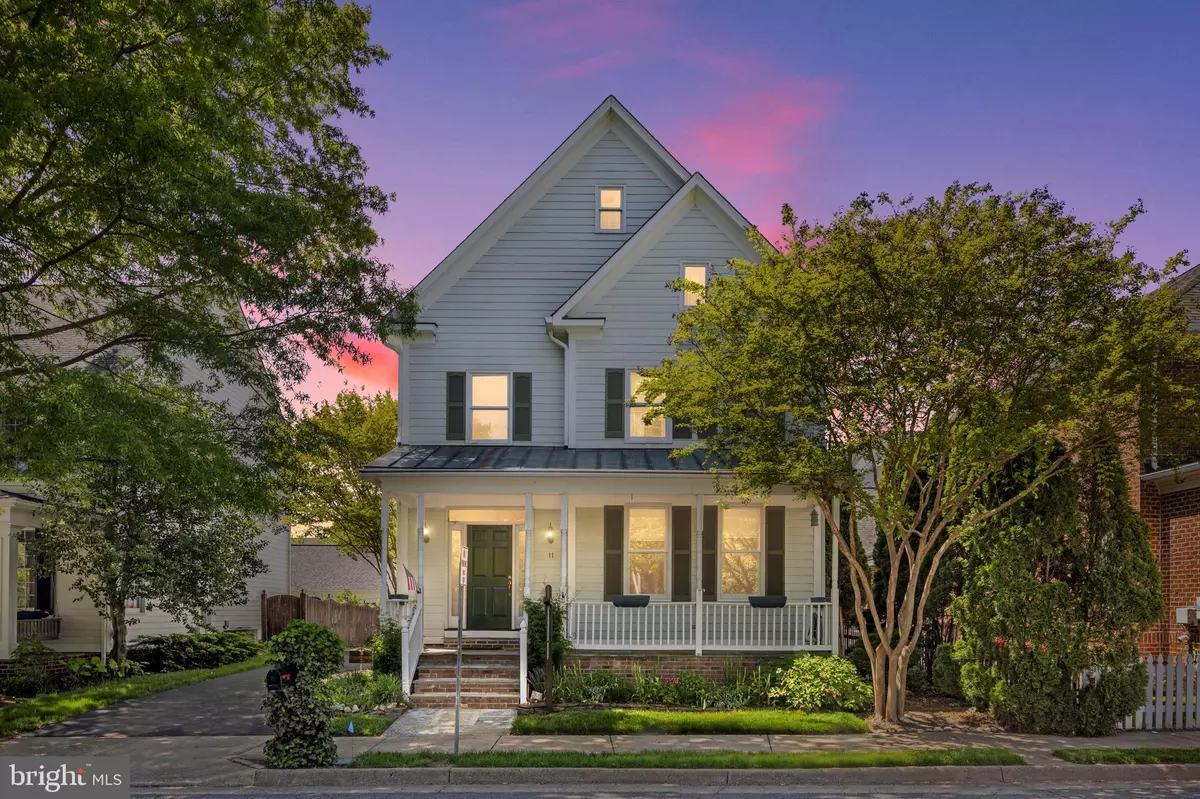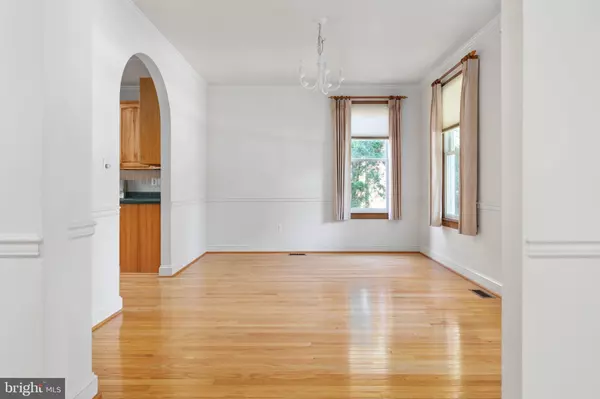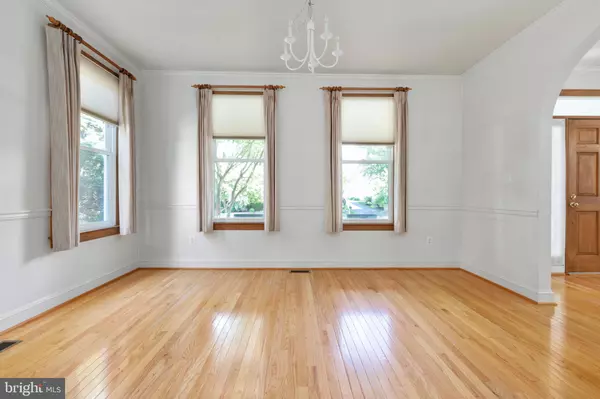$902,500
$879,900
2.6%For more information regarding the value of a property, please contact us for a free consultation.
3 Beds
3 Baths
2,192 SqFt
SOLD DATE : 06/17/2022
Key Details
Sold Price $902,500
Property Type Single Family Home
Sub Type Detached
Listing Status Sold
Purchase Type For Sale
Square Footage 2,192 sqft
Price per Sqft $411
Subdivision Memorial Drive
MLS Listing ID VALO2026350
Sold Date 06/17/22
Style Colonial
Bedrooms 3
Full Baths 2
Half Baths 1
HOA Y/N N
Abv Grd Liv Area 2,192
Originating Board BRIGHT
Year Built 1998
Annual Tax Amount $9,149
Tax Year 2022
Lot Size 4,792 Sqft
Acres 0.11
Property Description
Experience life on one of the most coveted streets in hip and historic downtown Leesburg! Paul Reimers built the Memorial Drive homes to emulate classic historic Leesburg residences. Enjoy a relaxed and fun lifestyle, near all of the restaurants, shops, and experiences the town has to offer (First Friday, annual holiday parades, festivals, etc.). This lovingly-maintained dollhouse has only had one owner and is ready for you to transform it into your own home. The Kennedy model offers high ceilings, a large kitchen and living area, great entertaining flow, arched doorways, and so much natural light! The upper level offers 3 bedrooms, 2 bathrooms and a loft area, and could easily be redesigned in a number of ways, if desired. The gorgeous stone covered front porch is so inviting, and you may find yourself on a rocking chair there, with a lemonade in hand. There is a partially shaded rear patio for dining al fresco. The detached two car garage and long driveway offer plentiful parking. There is an unfinished lower level with potential for finishing if more square footage is preferred. The property offers the low-maintenance lifestyle you have been seeking. You do not want to miss it! Open houses Saturday (1-3PM) and Sunday (2-4PM). Property is sold strictly as-is. Please refer to the Documents section for important info.
UPDATES*:
Thermostat replaced 2022 (HVAC specialist checked the system May 2022 and reported the heat and a/c are working properly)
Sump pump 2020
Kitchen faucet & disposal 2020
Water heater 2018
Roof 2015
Windows replaced at some point
* These are ESTIMATED dates only.
Location
State VA
County Loudoun
Zoning LB:RHD
Direction East
Rooms
Basement Full, Unfinished, Connecting Stairway
Interior
Interior Features Ceiling Fan(s), Laundry Chute, Wood Floors
Hot Water Natural Gas
Heating Forced Air
Cooling Central A/C, Ceiling Fan(s)
Flooring Hardwood
Fireplaces Number 1
Fireplaces Type Gas/Propane
Equipment Dryer, Washer, Dishwasher, Disposal, Refrigerator, Stove
Fireplace Y
Appliance Dryer, Washer, Dishwasher, Disposal, Refrigerator, Stove
Heat Source Natural Gas
Laundry Basement
Exterior
Parking Features Garage - Side Entry
Garage Spaces 2.0
Water Access N
Street Surface Paved
Accessibility None
Total Parking Spaces 2
Garage Y
Building
Story 3
Foundation Permanent
Sewer Public Sewer
Water Public
Architectural Style Colonial
Level or Stories 3
Additional Building Above Grade, Below Grade
New Construction N
Schools
Elementary Schools Frances Hazel Reid
Middle Schools Smart'S Mill
High Schools Tuscarora
School District Loudoun County Public Schools
Others
Senior Community No
Tax ID 231469874000
Ownership Fee Simple
SqFt Source Assessor
Special Listing Condition Standard
Read Less Info
Want to know what your home might be worth? Contact us for a FREE valuation!

Our team is ready to help you sell your home for the highest possible price ASAP

Bought with Windy W Harris • Hunt Country Sotheby's International Realty
"My job is to find and attract mastery-based agents to the office, protect the culture, and make sure everyone is happy! "
12 Terry Drive Suite 204, Newtown, Pennsylvania, 18940, United States






