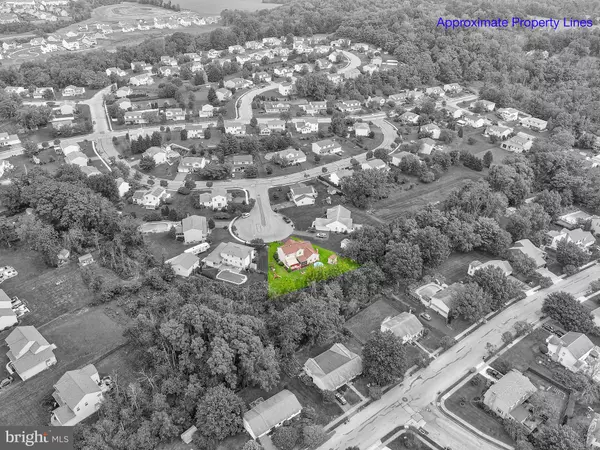$380,000
$350,000
8.6%For more information regarding the value of a property, please contact us for a free consultation.
3 Beds
3 Baths
2,888 SqFt
SOLD DATE : 08/31/2022
Key Details
Sold Price $380,000
Property Type Single Family Home
Sub Type Detached
Listing Status Sold
Purchase Type For Sale
Square Footage 2,888 sqft
Price per Sqft $131
Subdivision Carrollton Estates
MLS Listing ID PADA2014998
Sold Date 08/31/22
Style Traditional
Bedrooms 3
Full Baths 2
Half Baths 1
HOA Y/N N
Abv Grd Liv Area 2,492
Originating Board BRIGHT
Year Built 1993
Annual Tax Amount $3,674
Tax Year 2021
Lot Size 0.490 Acres
Acres 0.49
Property Description
NEW LISTING OPEN HOUSE THIS THURSDAY, JULY 21, 4pm-6pm. *Welcome home to a meticulous, 1 owner home in the prestigious Carrollton Estates. This upgraded home has it all, inside and out! Be sure to flip through all the photos and see for yourself all this home has to offer!
*Located in a cul-de-sac, this beautiful home showcases many features on the first floor including a sunken great room in the rear of the home, a breakfast area with a beautiful view of the yard and trickling stream, a cozy four seasons room that leads to the deck with a retractable awning (auto wind motion detected) that leads to a relaxing pergola and firepit, and a refreshing swimming pool overlooking an enormous backyard. The 1st floor also offers a laundry off the kitchen and a half bath. Top of the line, custom window blinds will also stay with the home. *Upstairs you will find 3 bedrooms with ample closet space, including an owners suite with a walk-in closet as well as a 2nd full bath. *The basement is fully finished with an abundance of storage space. *Newer components of the home include: roof, sump pump, HVAC, propane fireplace, windows, four seasons room, garage doors and openers, flooring, water heater.
Location
State PA
County Dauphin
Area Lower Paxton Twp (14035)
Zoning RESIDENTIAL
Rooms
Other Rooms Living Room, Dining Room, Primary Bedroom, Bedroom 2, Bedroom 3, Kitchen, Den, Breakfast Room, Great Room, Laundry, Full Bath, Half Bath, Screened Porch
Basement Full, Fully Finished, Interior Access, Heated
Interior
Interior Features Breakfast Area, Carpet, Ceiling Fan(s), Family Room Off Kitchen, Floor Plan - Traditional, Formal/Separate Dining Room, Walk-in Closet(s), Window Treatments
Hot Water Electric
Heating Forced Air
Cooling Central A/C, Ceiling Fan(s)
Fireplaces Number 1
Fireplaces Type Gas/Propane
Equipment Built-In Microwave, Dishwasher, Dryer - Electric, Dryer - Front Loading, Oven/Range - Electric, Refrigerator, Washer, Water Heater
Fireplace Y
Appliance Built-In Microwave, Dishwasher, Dryer - Electric, Dryer - Front Loading, Oven/Range - Electric, Refrigerator, Washer, Water Heater
Heat Source Electric
Laundry Has Laundry, Main Floor, Washer In Unit, Dryer In Unit
Exterior
Parking Features Built In, Garage - Front Entry, Garage Door Opener, Inside Access, Oversized
Garage Spaces 2.0
Pool Above Ground
Water Access N
Accessibility 2+ Access Exits
Attached Garage 2
Total Parking Spaces 2
Garage Y
Building
Lot Description Backs to Trees, Cleared, Cul-de-sac, Front Yard, Landscaping, Rear Yard, SideYard(s)
Story 2
Foundation Concrete Perimeter
Sewer Public Sewer
Water Public
Architectural Style Traditional
Level or Stories 2
Additional Building Above Grade, Below Grade
New Construction N
Schools
High Schools Central Dauphin
School District Central Dauphin
Others
Senior Community No
Tax ID 35-004-371-000-0000
Ownership Fee Simple
SqFt Source Assessor
Acceptable Financing Cash, Conventional, FHA, VA
Listing Terms Cash, Conventional, FHA, VA
Financing Cash,Conventional,FHA,VA
Special Listing Condition Standard
Read Less Info
Want to know what your home might be worth? Contact us for a FREE valuation!

Our team is ready to help you sell your home for the highest possible price ASAP

Bought with Josh Shope • Coldwell Banker Realty
"My job is to find and attract mastery-based agents to the office, protect the culture, and make sure everyone is happy! "
12 Terry Drive Suite 204, Newtown, Pennsylvania, 18940, United States






