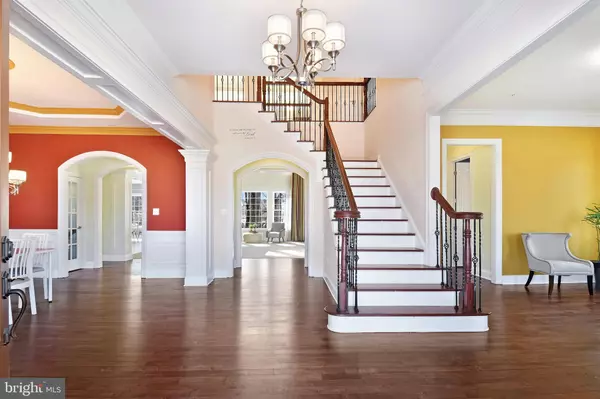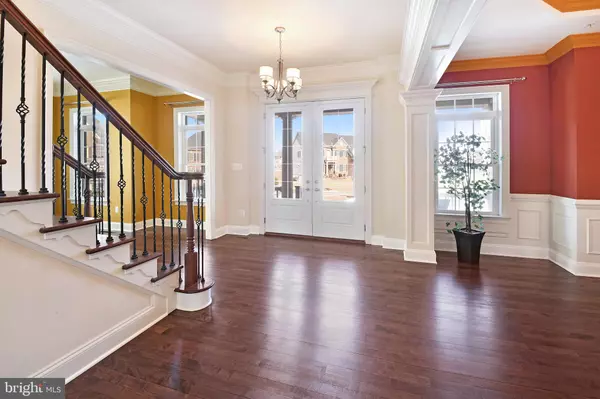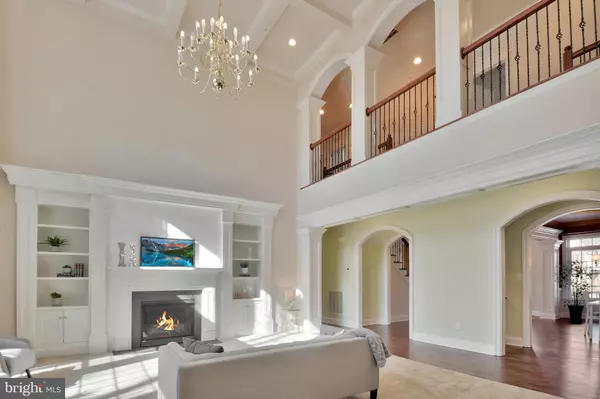$1,050,000
$1,100,000
4.5%For more information regarding the value of a property, please contact us for a free consultation.
6 Beds
7 Baths
7,913 SqFt
SOLD DATE : 04/09/2021
Key Details
Sold Price $1,050,000
Property Type Single Family Home
Sub Type Detached
Listing Status Sold
Purchase Type For Sale
Square Footage 7,913 sqft
Price per Sqft $132
Subdivision Clarksburg Village
MLS Listing ID MDMC2000164
Sold Date 04/09/21
Style Colonial
Bedrooms 6
Full Baths 6
Half Baths 1
HOA Fees $84/mo
HOA Y/N Y
Abv Grd Liv Area 5,353
Originating Board BRIGHT
Year Built 2015
Annual Tax Amount $10,047
Tax Year 2021
Lot Size 10,160 Sqft
Acres 0.23
Property Description
This spacious, 6-bedroom, 6.5-bath home is everything that you have been looking for! Situated on a prime wooded lot on a quiet cul-de-sac, this gorgeous brick home is located in the highly sought-after Clarksburg Village community--close to great amenities! With over 7,000 finished square feet--there are unique spaces and upgrades throughout--including beautiful crown molding, wainscoting, recently refinished hardwood floors and striking light fixtures. The convenient main-level bedroom with an ensuite bath is just one of this home's unique features. This gourmet kitchen is a cook's dream--featuring TWO spacious islands, TWO dishwashers, a wine refrigerator, TWO sinks, granite countertops, a gas cooktop (with built-in hood), and beautiful stainless steel appliances! The impressive two-story family room features floor-to-ceiling windows, a coffered ceiling, elegant built-ins and a gas fireplace. Additionally, the first floor features formal living and dining rooms, a butler's pantry, a half bath and a spacious mudroom with organizational built-ins and an extra closet! The fully finished lower level is perfect for entertaining! Accommodate plenty of guest at the large wet-bar--complete with a dishwasher and wine fridge--or host movie nights in the large theater room with pre-wiring for surround sound. The spacious lower level also includes an additional bedroom with a walkup, a full bathroom, and two bonus rooms! The upper level features 4 spacious bedrooms, each with a private ensuite bathroom, and a convenient second-floor laundry room with plenty of cabinetry, counter space for a laundry station and a utility sink! An amazing retreat awaits you in the spacious Owner's Suite, which features a spacious sitting room, customized walk-in closet and a luxurious spa bath with soaking tub and an extra large tiled shower. Enjoy your morning coffee on the balcony overlooking the serene wooded backyard! This home has it all and will not disappoint! Come and see it--before it's gone!
Location
State MD
County Montgomery
Zoning R200
Rooms
Basement Walkout Stairs, Fully Finished
Main Level Bedrooms 1
Interior
Hot Water Natural Gas
Heating Forced Air
Cooling Central A/C
Fireplaces Number 1
Fireplace Y
Heat Source Natural Gas
Exterior
Parking Features Garage - Front Entry
Garage Spaces 2.0
Water Access N
Accessibility Other
Attached Garage 2
Total Parking Spaces 2
Garage Y
Building
Story 3
Sewer Public Sewer
Water Public
Architectural Style Colonial
Level or Stories 3
Additional Building Above Grade, Below Grade
New Construction N
Schools
School District Montgomery County Public Schools
Others
Senior Community No
Tax ID 160203745668
Ownership Fee Simple
SqFt Source Assessor
Special Listing Condition Standard
Read Less Info
Want to know what your home might be worth? Contact us for a FREE valuation!

Our team is ready to help you sell your home for the highest possible price ASAP

Bought with Venkataramana R Mallasani • Samson Properties
"My job is to find and attract mastery-based agents to the office, protect the culture, and make sure everyone is happy! "
12 Terry Drive Suite 204, Newtown, Pennsylvania, 18940, United States






