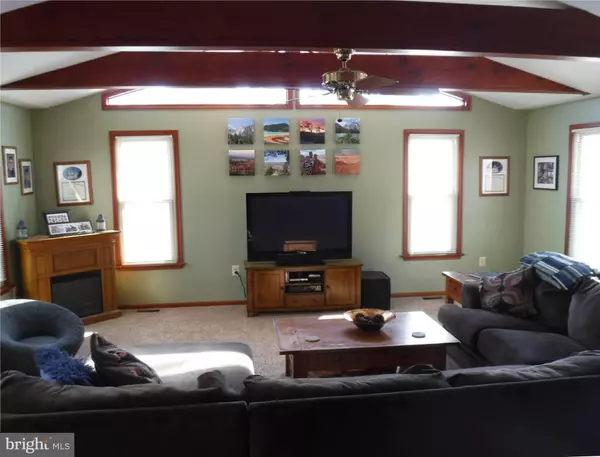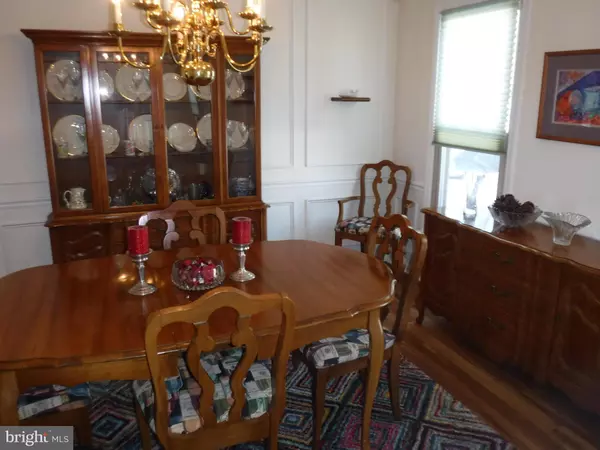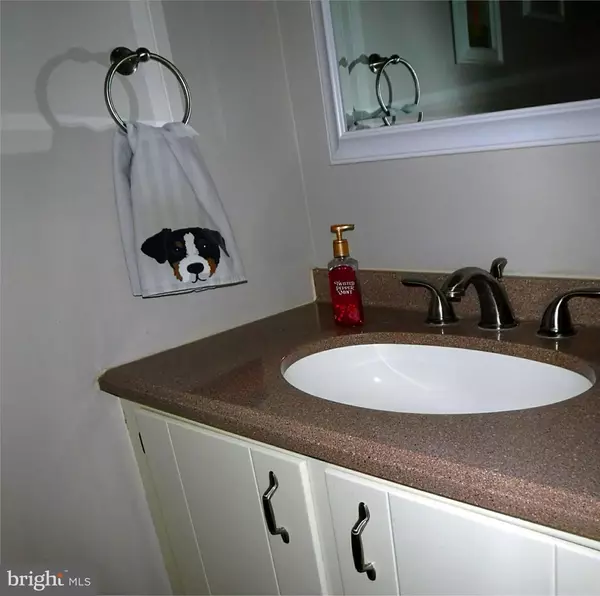$529,900
$529,900
For more information regarding the value of a property, please contact us for a free consultation.
3 Beds
3 Baths
2,626 SqFt
SOLD DATE : 06/04/2021
Key Details
Sold Price $529,900
Property Type Single Family Home
Sub Type Detached
Listing Status Sold
Purchase Type For Sale
Square Footage 2,626 sqft
Price per Sqft $201
Subdivision Hampton Ests
MLS Listing ID PABU2000202
Sold Date 06/04/21
Style Colonial
Bedrooms 3
Full Baths 2
Half Baths 1
HOA Y/N N
Abv Grd Liv Area 2,626
Originating Board BRIGHT
Year Built 1985
Annual Tax Amount $6,730
Tax Year 2021
Lot Dimensions 60.00 x 153.00
Property Description
Wait until you see this home ideally located on a quiet cul-de-sac in Hampton Estates. This absolutely stunning home offering a combination of elegant style, exquisite craftsmanship boasting more than 2626 square feet of finished living space highlighted by gorgeous Hardwood floors. This is a home that welcomes the entertainer that enjoys an open flow and offering an open living space that opens onto the deck from 2 sets of doors. The home is further enhanced by a stunning updated gourmet kitchen, a generous space for you to enjoy your time preparing meals and entertaining. Possibly the best lot (extra deep, over 153') in the neighborhood with a classic Colonial home. HVAC replaced in 2014 with propane back up furnace to Heat Pump. Expertly landscaped. FP in FR, . In addition, there are 3 very generously sized bedrooms. Close proximity to shopping & restaurants. All convenient with easy access to commuting to CC, NJ & NYC in the Council Rock School District.
Location
State PA
County Bucks
Area Northampton Twp (10131)
Zoning R2
Rooms
Other Rooms Living Room, Family Room
Basement Full
Interior
Hot Water Electric
Heating Heat Pump - Gas BackUp
Cooling Central A/C
Fireplaces Number 1
Equipment Refrigerator
Appliance Refrigerator
Heat Source Electric
Exterior
Parking Features Garage Door Opener
Garage Spaces 2.0
Water Access N
Accessibility None
Attached Garage 2
Total Parking Spaces 2
Garage Y
Building
Lot Description Irregular
Story 2
Sewer Public Sewer
Water Public
Architectural Style Colonial
Level or Stories 2
Additional Building Above Grade, Below Grade
New Construction N
Schools
School District Council Rock
Others
Pets Allowed Y
Senior Community No
Tax ID 31-067-010
Ownership Fee Simple
SqFt Source Assessor
Acceptable Financing Conventional, VA, FHA 203(b)
Listing Terms Conventional, VA, FHA 203(b)
Financing Conventional,VA,FHA 203(b)
Special Listing Condition Standard
Pets Allowed Dogs OK, Cats OK
Read Less Info
Want to know what your home might be worth? Contact us for a FREE valuation!

Our team is ready to help you sell your home for the highest possible price ASAP

Bought with Kevin Weingarten • Long & Foster Real Estate, Inc.
"My job is to find and attract mastery-based agents to the office, protect the culture, and make sure everyone is happy! "
12 Terry Drive Suite 204, Newtown, Pennsylvania, 18940, United States






