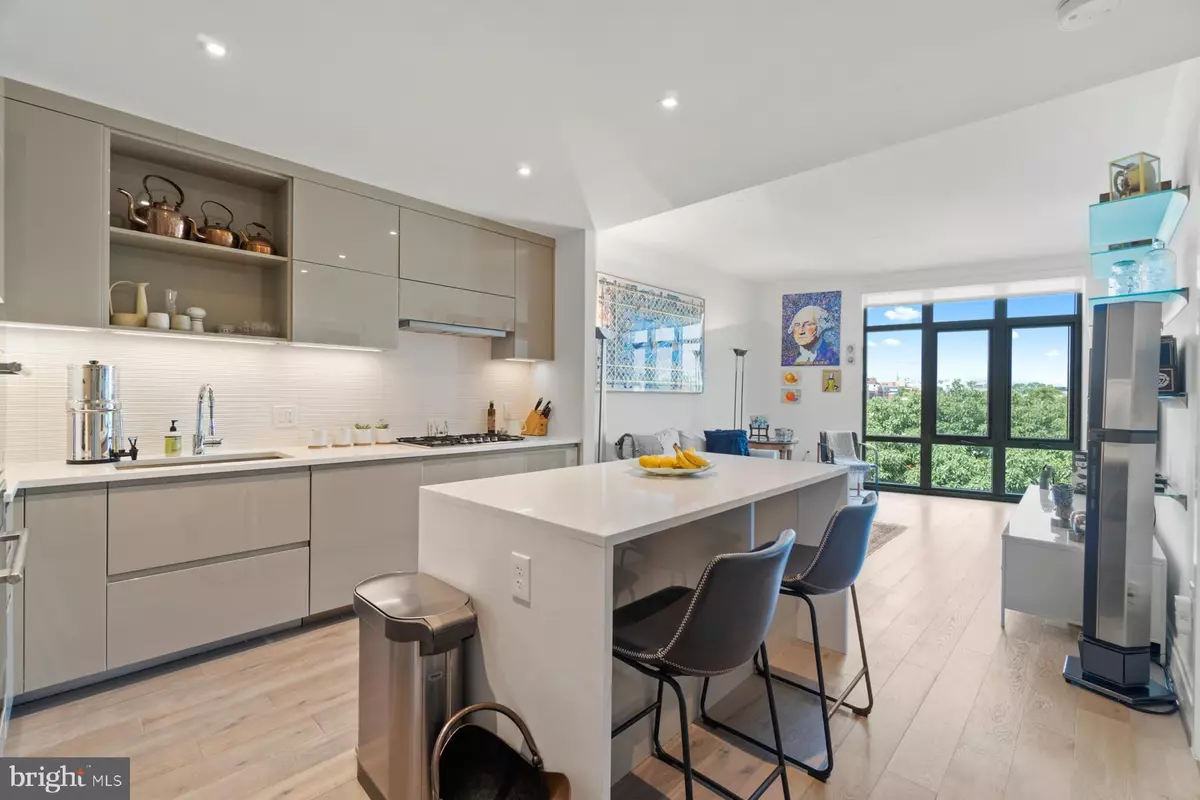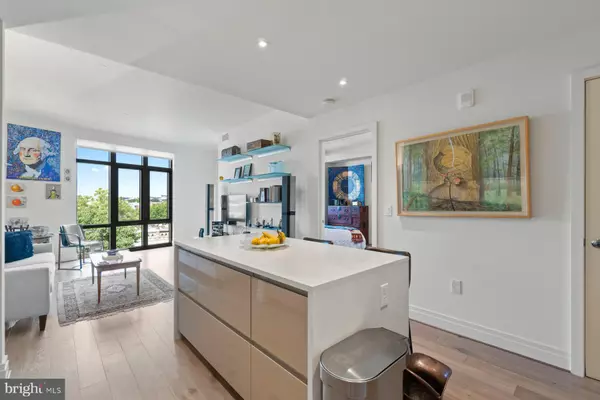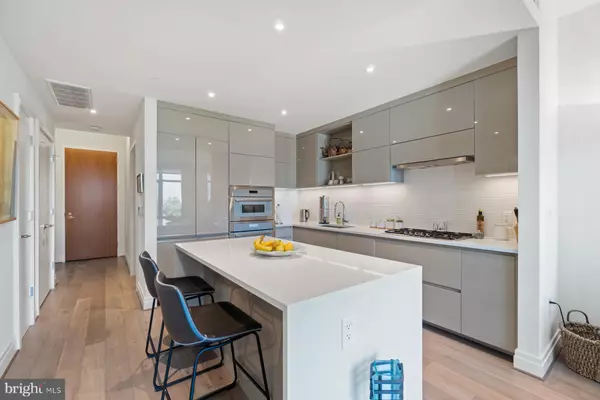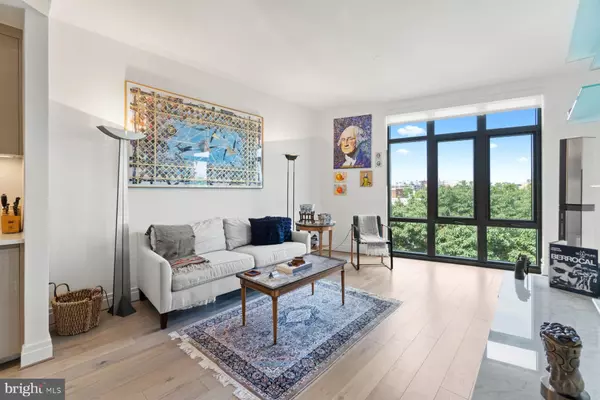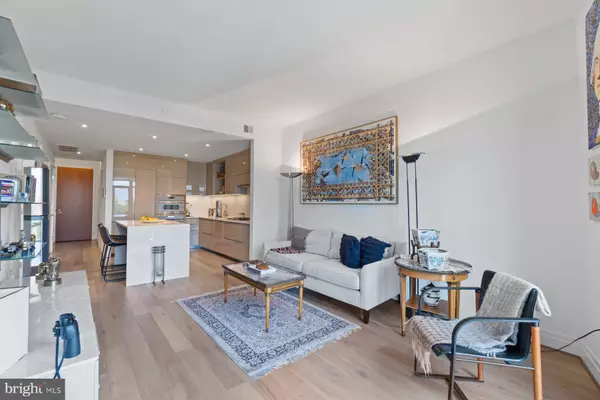$785,000
$799,000
1.8%For more information regarding the value of a property, please contact us for a free consultation.
2 Beds
2 Baths
980 SqFt
SOLD DATE : 08/23/2022
Key Details
Sold Price $785,000
Property Type Condo
Sub Type Condo/Co-op
Listing Status Sold
Purchase Type For Sale
Square Footage 980 sqft
Price per Sqft $801
Subdivision Shaw
MLS Listing ID DCDC2059586
Sold Date 08/23/22
Style Contemporary
Bedrooms 2
Full Baths 2
Condo Fees $777/mo
HOA Y/N N
Abv Grd Liv Area 980
Originating Board BRIGHT
Year Built 2019
Annual Tax Amount $6,400
Tax Year 2021
Property Description
Luxury living in the heart of Shaw at Perla! This west facing 2 bedroom, 2 bathroom 980 sqft unit contains a sophisticated color palette with iconic detailing featuring grand 8 foot entry doors, soaring 9 foot ceilings, wide plank oak hardwood flooring and floor-to-ceiling windows outfitted with custom shades. The open-concept kitchen feature neutral, Italian cabinetry with integrated pulls, creamy quartz countertops, and large-format porcelain tile backsplashes, along with chef-inspired appliances; including a Bosch 5-burner gas range, Thermador refrigerator, and a 30-inch sink. A waterfall edge centered island with additional storage completes the kitchen. Off of the living room, your own private balcony. The primary bath boasts a custom 7-foot double vanity adorned with quartz countertops, warm LED lighting and a frameless glass shower with an integrated bench. Second bedroom is ideal for your home office, workout room or TV room. The second bathroom includes stacked Bosch washer and dryer and a soaking tub. Large storage unit available for sale. Built in 2019, Perla is a LEED Gold certified building and features a rooftop Skytop Suite with 3 sides of outdoor and entertaining spaces, complete with fire pits, BBQs and lounge areas, bike storage and a full-time concierge in the building's lobby. Almost all utilities included in the condo fee! Walk Score is 95! 5 min walk from the Metro and Capital Bike Share, across the street from Giant and walkable to many restaurants and bars such as Beau Thai, Dacha Beer Garden, La Jambe, Zeppelin and many more!
Location
State DC
County Washington
Zoning MU-4
Rooms
Main Level Bedrooms 2
Interior
Interior Features Combination Dining/Living, Combination Kitchen/Dining, Combination Kitchen/Living, Dining Area, Floor Plan - Open, Intercom, Kitchen - Eat-In, Kitchen - Gourmet, Kitchen - Island, Recessed Lighting, Walk-in Closet(s), Soaking Tub, Wood Floors, Window Treatments
Hot Water Electric
Heating Forced Air
Cooling Central A/C
Flooring Hardwood
Equipment Built-In Microwave, Cooktop, Dishwasher, Disposal, Dryer, Freezer, Icemaker, Intercom, Oven - Wall, Oven/Range - Gas, Range Hood, Refrigerator, Washer
Furnishings No
Fireplace N
Appliance Built-In Microwave, Cooktop, Dishwasher, Disposal, Dryer, Freezer, Icemaker, Intercom, Oven - Wall, Oven/Range - Gas, Range Hood, Refrigerator, Washer
Heat Source Electric
Laundry Has Laundry, Dryer In Unit, Washer In Unit
Exterior
Exterior Feature Balcony
Amenities Available Concierge, Elevator, Party Room
Water Access N
Accessibility Elevator
Porch Balcony
Garage N
Building
Story 1
Unit Features Hi-Rise 9+ Floors
Sewer Public Sewer
Water Public
Architectural Style Contemporary
Level or Stories 1
Additional Building Above Grade, Below Grade
New Construction N
Schools
High Schools Dunbar Senior
School District District Of Columbia Public Schools
Others
Pets Allowed Y
HOA Fee Include Common Area Maintenance,Water,Trash,Reserve Funds,Management,Gas,Insurance,Ext Bldg Maint,Sewer,Air Conditioning,Heat
Senior Community No
Tax ID 0399//2036
Ownership Condominium
Security Features Desk in Lobby,Intercom,Main Entrance Lock,Monitored,Security System,Smoke Detector
Horse Property N
Special Listing Condition Standard
Pets Allowed Cats OK, Dogs OK
Read Less Info
Want to know what your home might be worth? Contact us for a FREE valuation!

Our team is ready to help you sell your home for the highest possible price ASAP

Bought with Santiago Daniel Testa • McEnearney Associates, Inc.
"My job is to find and attract mastery-based agents to the office, protect the culture, and make sure everyone is happy! "
12 Terry Drive Suite 204, Newtown, Pennsylvania, 18940, United States

