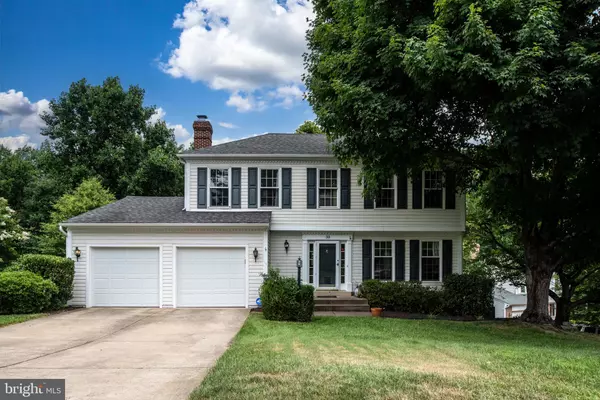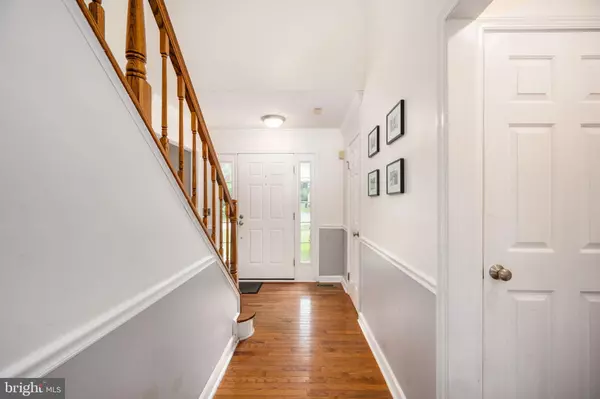$560,000
$560,000
For more information regarding the value of a property, please contact us for a free consultation.
4 Beds
4 Baths
2,802 SqFt
SOLD DATE : 08/26/2022
Key Details
Sold Price $560,000
Property Type Single Family Home
Sub Type Detached
Listing Status Sold
Purchase Type For Sale
Square Footage 2,802 sqft
Price per Sqft $199
Subdivision Hampton Oaks
MLS Listing ID VAST2013930
Sold Date 08/26/22
Style Colonial
Bedrooms 4
Full Baths 3
Half Baths 1
HOA Fees $67/mo
HOA Y/N Y
Abv Grd Liv Area 2,143
Originating Board BRIGHT
Year Built 1989
Annual Tax Amount $3,182
Tax Year 2021
Lot Size 0.269 Acres
Acres 0.27
Property Description
Welcome to 33 New Bedford Ct in Hampton Oaks! This home, with over 2800 fin sq ft, is located on a quiet cul-de-sac and backs to trees with a fully fenced yard. Youll walk in and be wowed by the renovated kitchen! You must see it in person to really appreciate how it transforms this house! The kitchen is large and bright with beautiful and functional space, featuring gorgeous white granite countertops and full eight-foot ceilings (not the norm for Hampton Oaks homes). The two-tiered island is the focal point, with amazing storage, counterspace, and seating. There is a small coffee bar area, as well. The family room (with new windows) is off the kitchen and showcases the white brick wood-burning fireplace with built-ins flanking both sides, plus French doors to the deck. The dining room, also off the kitchen, is spacious and bright with bay window and can easily fit a dining room set. The dining room opens to the formal living room, which overlooks the manicured front yard. The main level also has a powder room and coat closet. Upstairs and to the right, youll find the primary bedroom (with 2 closets) and ensuite bathroom. The primary bathroom has dual vanities, soaking tub, shower stall, and separate toilet room. Down the hall, there are 3 more bedrooms and 1 full bathroom, as well. In the basement, there is a full bathroom, storage closets, and a 400 sq ft utility room that houses the laundry area and has plenty of built-in storage shelves. A full-sized bedroom (NTC) with a closet, and the rec room with the walkout French doors to the backyard completes the mostly finished basement. Lets talk about the large, fenced yard with plenty of space for a shed, playset, soccer game, cookout fun and dog heaven! The yard backs to trees where there is also a creek, so there is a great view from the kitchen, family room, and deck. Make an appt to see them cul-de-sac gem; you wont be disappointed!
Location
State VA
County Stafford
Zoning R1
Rooms
Other Rooms Living Room, Dining Room, Primary Bedroom, Bedroom 2, Bedroom 3, Bedroom 4, Kitchen, Family Room, Recreation Room, Utility Room, Bathroom 2, Bathroom 3, Hobby Room, Primary Bathroom, Half Bath
Basement Daylight, Partial, Full, Partially Finished, Sump Pump
Interior
Interior Features Carpet, Ceiling Fan(s), Kitchen - Island, Upgraded Countertops, Walk-in Closet(s), Window Treatments, Family Room Off Kitchen, Formal/Separate Dining Room, Wood Floors
Hot Water Natural Gas, Electric
Heating Central
Cooling Central A/C
Fireplaces Type Wood, Mantel(s), Brick
Equipment Built-In Microwave, Dishwasher, Disposal, Oven/Range - Electric, Refrigerator, Icemaker
Fireplace Y
Appliance Built-In Microwave, Dishwasher, Disposal, Oven/Range - Electric, Refrigerator, Icemaker
Heat Source Natural Gas
Laundry Basement
Exterior
Exterior Feature Deck(s)
Parking Features Garage - Front Entry, Garage Door Opener
Garage Spaces 2.0
Fence Fully
Amenities Available Pool - Outdoor, Tennis Courts, Tot Lots/Playground, Basketball Courts, Common Grounds, Community Center
Water Access N
Accessibility None
Porch Deck(s)
Attached Garage 2
Total Parking Spaces 2
Garage Y
Building
Lot Description Cul-de-sac
Story 3
Foundation Permanent
Sewer Public Sewer
Water Public
Architectural Style Colonial
Level or Stories 3
Additional Building Above Grade, Below Grade
New Construction N
Schools
Elementary Schools Hampton Oaks
Middle Schools Hh Poole
High Schools North Stafford
School District Stafford County Public Schools
Others
HOA Fee Include Management,Pool(s),Snow Removal,Trash
Senior Community No
Tax ID 20P 1 29
Ownership Fee Simple
SqFt Source Assessor
Special Listing Condition Standard
Read Less Info
Want to know what your home might be worth? Contact us for a FREE valuation!

Our team is ready to help you sell your home for the highest possible price ASAP

Bought with Jill M Long • CENTURY 21 New Millennium

"My job is to find and attract mastery-based agents to the office, protect the culture, and make sure everyone is happy! "
12 Terry Drive Suite 204, Newtown, Pennsylvania, 18940, United States






