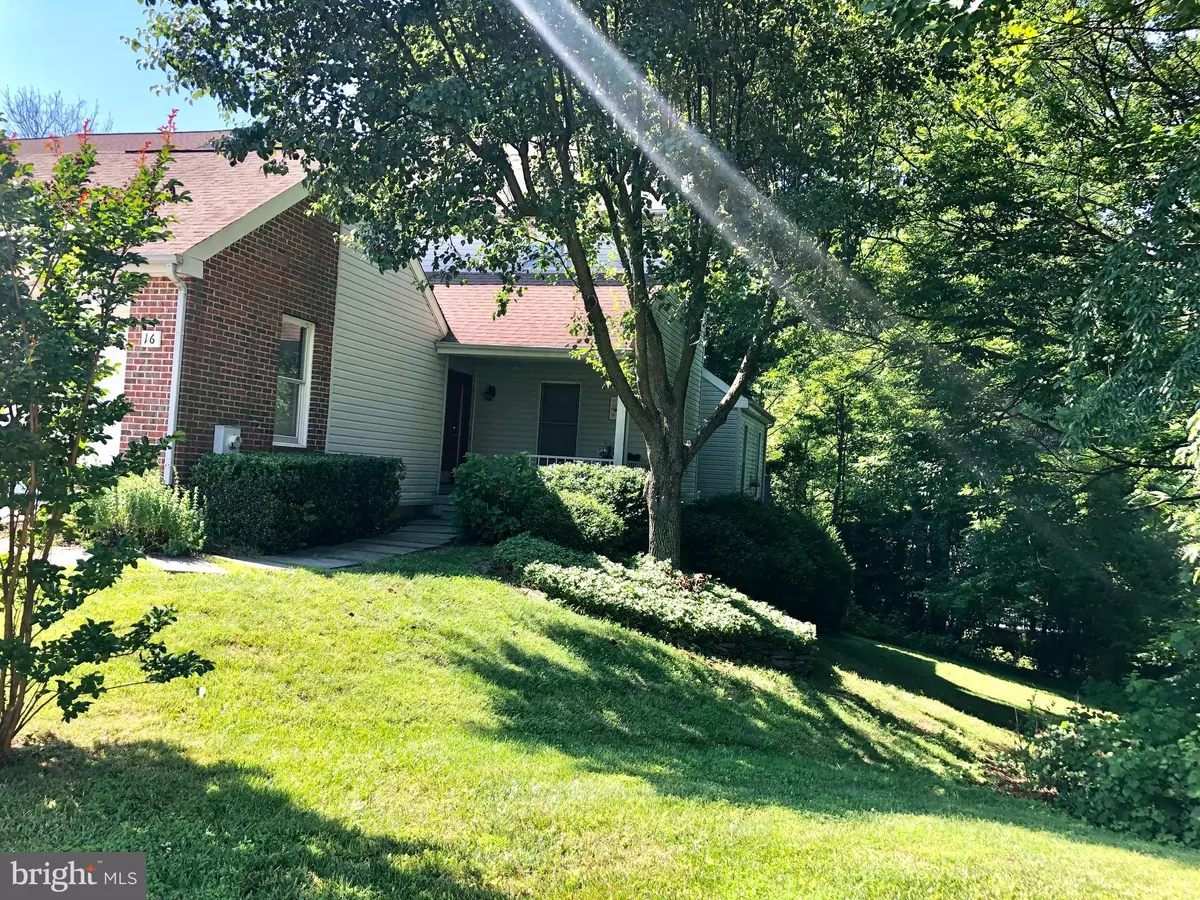$350,000
$333,000
5.1%For more information regarding the value of a property, please contact us for a free consultation.
3 Beds
2 Baths
1,975 SqFt
SOLD DATE : 07/28/2022
Key Details
Sold Price $350,000
Property Type Townhouse
Sub Type End of Row/Townhouse
Listing Status Sold
Purchase Type For Sale
Square Footage 1,975 sqft
Price per Sqft $177
Subdivision Limestone Hills
MLS Listing ID DENC2025938
Sold Date 07/28/22
Style Colonial
Bedrooms 3
Full Baths 2
HOA Fees $22/ann
HOA Y/N Y
Abv Grd Liv Area 1,975
Originating Board BRIGHT
Year Built 1990
Annual Tax Amount $3,265
Tax Year 2021
Lot Size 6,098 Sqft
Acres 0.14
Lot Dimensions 34 x 125
Property Description
Two Story 3-Bdrm and 2-Bath End-Unit Townhome with 1-Garage w/ Window, Fireplace, Enclosed Deck, Side Porch and Full Walk-Out Basement. The Main Level features Hardwood Floors, formal Dining Room, Breakfast Nook, formal Living Room, a multi-purpose Room which has access to the Full Hallway Bath and a Laundry Closet with Space-Saving Stackable Washer/Dryer. The Master Bedroom has A Walk-In Shower, Bathtub and Walk-In Closet. Timed Motion Detectors have been installed in front and rear of the Home Exterior. The Garage Door Has a Security Access Pad on the Outside. This Beautiful Property has a relaxing view of the Park-like tree-lined Sideyard next to County land. The Home is located in a Landscaped Cul-De-Sac Street which has multiple parking spots for Residents and Guests. Location: Right Off Limestone Rd in the Pike Creek Area Almost on the Border of Hockessin. Showings Start June 18th/Saturday.
Location
State DE
County New Castle
Area Elsmere/Newport/Pike Creek (30903)
Zoning NCPUD
Rooms
Basement Full, Walkout Level
Interior
Interior Features Breakfast Area, Carpet, Formal/Separate Dining Room, Recessed Lighting, Soaking Tub, Stall Shower, Window Treatments, Wood Floors
Hot Water Electric
Heating Forced Air
Cooling Central A/C
Equipment Built-In Range, Dishwasher, Freezer, Oven/Range - Electric, Range Hood, Refrigerator, Washer/Dryer Stacked, Disposal, Water Heater
Furnishings No
Fireplace Y
Appliance Built-In Range, Dishwasher, Freezer, Oven/Range - Electric, Range Hood, Refrigerator, Washer/Dryer Stacked, Disposal, Water Heater
Heat Source Natural Gas
Laundry Main Floor
Exterior
Exterior Feature Porch(es), Brick, Deck(s)
Parking Features Garage - Front Entry, Garage Door Opener, Inside Access
Garage Spaces 1.0
Water Access N
View Trees/Woods
Roof Type Shingle
Accessibility Level Entry - Main
Porch Porch(es), Brick, Deck(s)
Attached Garage 1
Total Parking Spaces 1
Garage Y
Building
Lot Description Cul-de-sac, Landscaping, Sloping
Story 2
Foundation Slab
Sewer Public Sewer
Water Public
Architectural Style Colonial
Level or Stories 2
Additional Building Above Grade
New Construction N
Schools
School District Red Clay Consolidated
Others
Pets Allowed Y
Senior Community No
Tax ID 08-030.20-085
Ownership Fee Simple
SqFt Source Estimated
Acceptable Financing Conventional
Horse Property N
Listing Terms Conventional
Financing Conventional
Special Listing Condition Standard
Pets Allowed No Pet Restrictions
Read Less Info
Want to know what your home might be worth? Contact us for a FREE valuation!

Our team is ready to help you sell your home for the highest possible price ASAP

Bought with Jonathan J Park • RE/MAX Edge
"My job is to find and attract mastery-based agents to the office, protect the culture, and make sure everyone is happy! "
12 Terry Drive Suite 204, Newtown, Pennsylvania, 18940, United States






