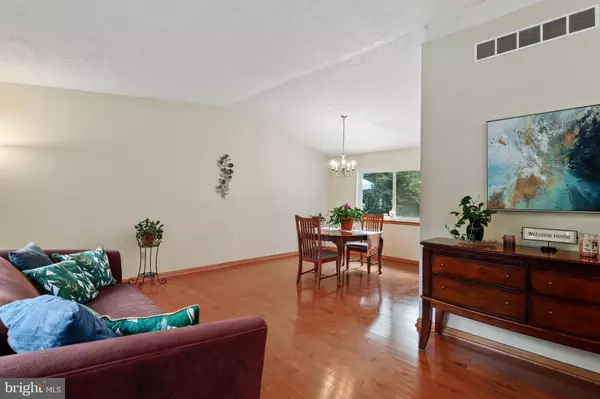$510,000
$519,900
1.9%For more information regarding the value of a property, please contact us for a free consultation.
3 Beds
3 Baths
2,508 SqFt
SOLD DATE : 10/14/2022
Key Details
Sold Price $510,000
Property Type Single Family Home
Sub Type Detached
Listing Status Sold
Purchase Type For Sale
Square Footage 2,508 sqft
Price per Sqft $203
Subdivision Fields Of Harvest
MLS Listing ID MDBC2047988
Sold Date 10/14/22
Style Split Level
Bedrooms 3
Full Baths 2
Half Baths 1
HOA Y/N N
Abv Grd Liv Area 2,112
Originating Board BRIGHT
Year Built 1985
Annual Tax Amount $4,127
Tax Year 2022
Lot Size 2.140 Acres
Acres 2.14
Lot Dimensions 2.00 x
Property Description
This private, well maintained, inspirational 4 level split home has 3 Bedrooms, 2.5 Baths, architectural roofing, patio hardscape, upper/lower decks, swimming pool, hot tub, 2 car garage-port, brick/vinyl front, and much more located in the highly desired Woodstock, Maryland. Enjoy living in close proximity to multiple golf courses (Turf Valley, Diamond Ridge, etc.), popular shopping, restaurants, shooting ranges, hospitals, parks, hiking/biking trails, etc.! Since construction, only 2 families lived here solidifying the love of this very peaceful, family friendly atmosphere on 2.14 acres. Large windows throughout invite beautiful sunlight across multiple vaulted ceiling areas, just waiting for your very own furniture and design skills. The main level offers a wonderfully renovated kitchen with New Yorker Maple Wood Cabinetry, Granite Countertops, Pergo flooring, and complementary Appliances. The sunroom has newly installed Velux skylights, additional storage, table & counter space, and maple wood flooring. Imagine relaxing and experiencing seasonal changes while drinking your favorite beverage. Colorful birds, rabbits, beautiful dogwood trees, perennials, snowflakes, and deer are all waiting to greet you annually. On the lower-levels, a continuous flow Water System, laundry, efficient Trane HVAC, Brick Fireplace/Wood Burning Stove, and Pellet heating will provide wonderful options for ensuring overall home comfort. The upper-level will permit you to retire for the day in a delightful Primary Bedroom & ensuite. Interstate 70/695/95/83 will certainly offer reasonable travel options to DC, MD, PA, and VA.
Location
State MD
County Baltimore
Zoning SEE PUBLIC RECORD
Rooms
Basement Connecting Stairway
Interior
Interior Features Ceiling Fan(s), Kitchen - Gourmet, Dining Area, Upgraded Countertops, Carpet, Tub Shower, Primary Bath(s), Wood Floors, Skylight(s)
Hot Water Electric
Heating Forced Air
Cooling Central A/C
Fireplaces Number 1
Equipment Built-In Microwave, Dryer, Washer, Oven/Range - Gas, Refrigerator, Dishwasher
Appliance Built-In Microwave, Dryer, Washer, Oven/Range - Gas, Refrigerator, Dishwasher
Heat Source Electric
Exterior
Garage Spaces 2.0
Pool Above Ground
Water Access N
Accessibility None
Total Parking Spaces 2
Garage N
Building
Story 4
Foundation Other
Sewer Septic Exists
Water Well
Architectural Style Split Level
Level or Stories 4
Additional Building Above Grade, Below Grade
New Construction N
Schools
School District Baltimore County Public Schools
Others
Senior Community No
Tax ID 04021900001026
Ownership Fee Simple
SqFt Source Assessor
Special Listing Condition Standard
Read Less Info
Want to know what your home might be worth? Contact us for a FREE valuation!

Our team is ready to help you sell your home for the highest possible price ASAP

Bought with Steve Yarn • Taylor Properties
"My job is to find and attract mastery-based agents to the office, protect the culture, and make sure everyone is happy! "
12 Terry Drive Suite 204, Newtown, Pennsylvania, 18940, United States






