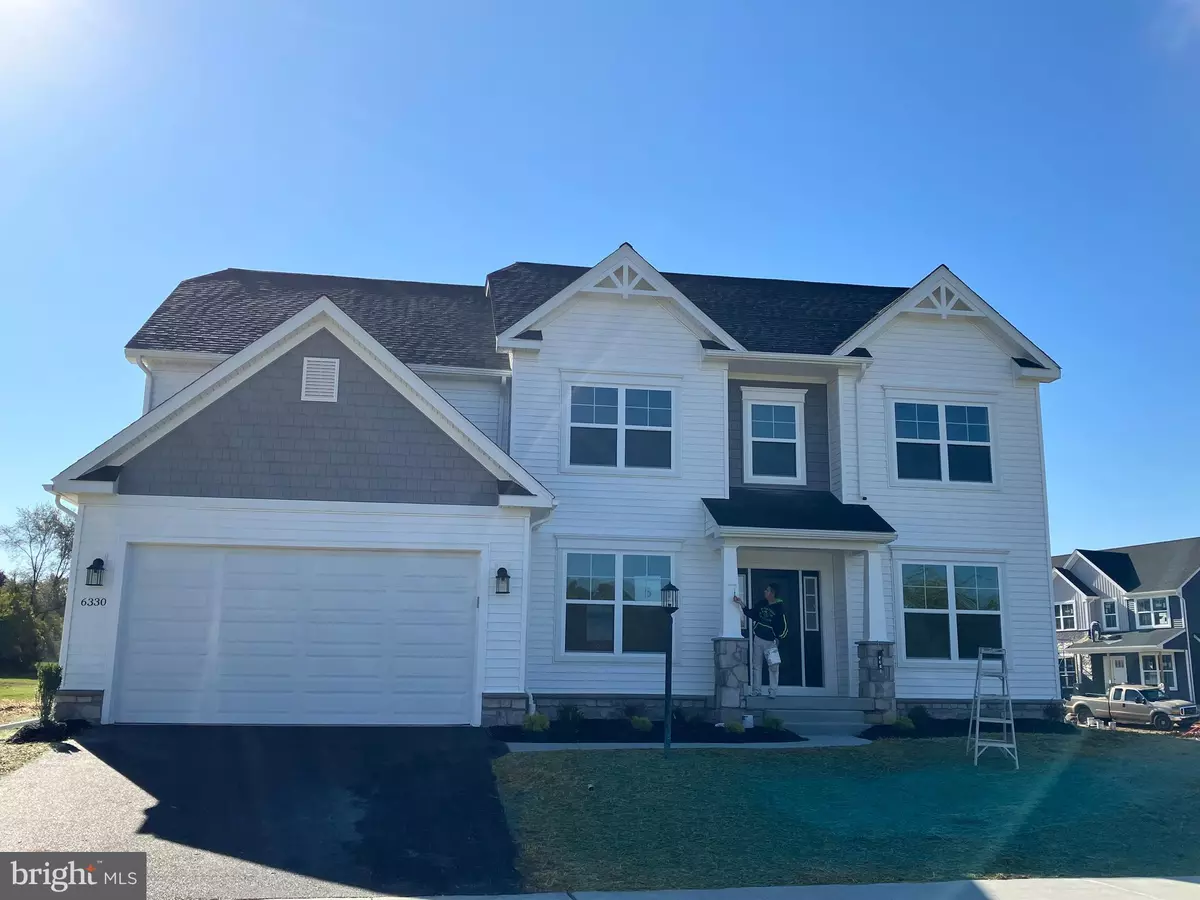$582,003
$582,003
For more information regarding the value of a property, please contact us for a free consultation.
5 Beds
3 Baths
3,675 SqFt
SOLD DATE : 10/21/2022
Key Details
Sold Price $582,003
Property Type Single Family Home
Sub Type Detached
Listing Status Sold
Purchase Type For Sale
Square Footage 3,675 sqft
Price per Sqft $158
Subdivision Spring View Estates
MLS Listing ID PACB2015984
Sold Date 10/21/22
Style Traditional
Bedrooms 5
Full Baths 3
HOA Fees $83/qua
HOA Y/N Y
Abv Grd Liv Area 2,936
Originating Board BRIGHT
Year Built 2022
Annual Tax Amount $867
Tax Year 2022
Lot Size 0.280 Acres
Acres 0.28
Property Description
This is a to-be-built home. This plan is meant to give you options. There are three different elevations, which means you get to choose the look and feel of your home. Besides the elevations, you could finish the basement, add a walk-in shower in the owners suite, add a morning room, a guest suite, and/or a loft, or upgrade your kitchen. Dont get us wrong though, the standard plan is impressive on its own. With almost 3,000 sqft of space, theres a little something for everyone (mostly because with that much room, you can fit pretty much everyone). Its got 4 beds, 2.5 baths, and a design that not only looks great but feels great too. Come check out the Copper Beech
Location
State PA
County Cumberland
Area Hampden Twp (14410)
Zoning RESIDENTIAL
Direction North
Rooms
Other Rooms Dining Room, Primary Bedroom, Bedroom 2, Bedroom 3, Bedroom 4, Kitchen, Den, Foyer, 2nd Stry Fam Ovrlk, Office, Primary Bathroom, Full Bath
Basement Poured Concrete, Sump Pump, Unfinished, Heated, Rough Bath Plumb
Main Level Bedrooms 1
Interior
Interior Features Carpet, Floor Plan - Open, Formal/Separate Dining Room, Kitchen - Eat-In, Kitchen - Gourmet, Kitchen - Island, Pantry, Recessed Lighting, Stall Shower, Upgraded Countertops, Walk-in Closet(s)
Hot Water Natural Gas
Heating Forced Air
Cooling Central A/C
Flooring Luxury Vinyl Plank, Carpet
Equipment Built-In Microwave, Built-In Range, Cooktop, Dishwasher, Disposal, Exhaust Fan, Oven - Wall, Range Hood, Stainless Steel Appliances, Water Heater - High-Efficiency
Fireplace Y
Window Features Double Pane,Low-E,Energy Efficient
Appliance Built-In Microwave, Built-In Range, Cooktop, Dishwasher, Disposal, Exhaust Fan, Oven - Wall, Range Hood, Stainless Steel Appliances, Water Heater - High-Efficiency
Heat Source Natural Gas
Exterior
Parking Features Garage - Front Entry
Garage Spaces 4.0
Utilities Available Sewer Available, Natural Gas Available, Water Available
Water Access N
Roof Type Architectural Shingle,Metal
Accessibility 2+ Access Exits
Attached Garage 2
Total Parking Spaces 4
Garage Y
Building
Story 2
Foundation Passive Radon Mitigation, Concrete Perimeter
Sewer Public Sewer
Water Public
Architectural Style Traditional
Level or Stories 2
Additional Building Above Grade, Below Grade
Structure Type 9'+ Ceilings,Cathedral Ceilings,2 Story Ceilings,Dry Wall
New Construction Y
Schools
Elementary Schools Winding Creek
Middle Schools Mountain View
High Schools Cumberland Valley
School District Cumberland Valley
Others
Pets Allowed Y
HOA Fee Include Common Area Maintenance
Senior Community No
Tax ID 10-20-1838-045
Ownership Fee Simple
SqFt Source Assessor
Special Listing Condition Standard
Pets Allowed Cats OK, Dogs OK
Read Less Info
Want to know what your home might be worth? Contact us for a FREE valuation!

Our team is ready to help you sell your home for the highest possible price ASAP

Bought with ANNA BIANCO • Coldwell Banker Realty
"My job is to find and attract mastery-based agents to the office, protect the culture, and make sure everyone is happy! "
12 Terry Drive Suite 204, Newtown, Pennsylvania, 18940, United States


