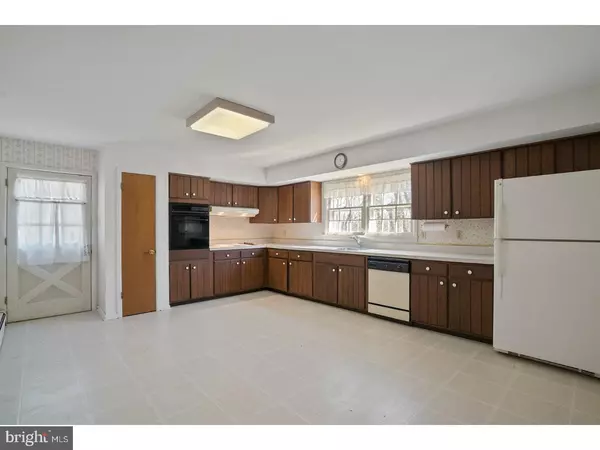$385,000
$400,000
3.8%For more information regarding the value of a property, please contact us for a free consultation.
4 Beds
3 Baths
3,000 SqFt
SOLD DATE : 05/26/2017
Key Details
Sold Price $385,000
Property Type Single Family Home
Sub Type Detached
Listing Status Sold
Purchase Type For Sale
Square Footage 3,000 sqft
Price per Sqft $128
Subdivision Mount Eyre Manor
MLS Listing ID 1002611297
Sold Date 05/26/17
Style Colonial
Bedrooms 4
Full Baths 2
Half Baths 1
HOA Y/N N
Abv Grd Liv Area 3,000
Originating Board TREND
Year Built 1968
Annual Tax Amount $5,467
Tax Year 2017
Lot Size 0.550 Acres
Acres 0.55
Lot Dimensions 140X171
Property Description
Welcome Home! Situated on a quiet street in Washington Crossing's Mt Eyre Manor and the much sought after award winning Council Rock School District 122 Bruce Road is now available! This 2 story 4 bedroom, 2.1 bath home has so much to offer. Enter this center hall colonial with formal living room accentuated with wood burning fireplace to the right and formal dining room to the left. Follow the center hall to the spacious family room and the large eat-in kitchen with an abundance of cabinets and two pantries. This first level of living area is complete with a powder room. With a plethora of windows this home abounds with natural sunlight throughout! This level of living with its large rooms affords plenty of space for family and entertaining. There is a large raised deck off this level accessed from the family room. Visit the second level of living space to find a spacious master suite with full bath, three nice sized bedrooms and a full hall bath all with large spacious closets. This home is accentuated with gleaming hardwood floors. The full basement is ready for your personal touch to add another 1100 sq ft of living space. Before leaving be sure to visit the large private backyard providing a pleasant respite to play, entertain and just relax! Close to I 95 affording easy access to New York, Princeton and Philadelphia. Seller is offering a One Year Home Warranty for "Buyer Peace of Mind". Opportunity Knocks Once! Don't miss it!
Location
State PA
County Bucks
Area Upper Makefield Twp (10147)
Zoning CR1
Rooms
Other Rooms Living Room, Dining Room, Primary Bedroom, Bedroom 2, Bedroom 3, Kitchen, Family Room, Bedroom 1
Basement Full, Outside Entrance, Drainage System
Interior
Interior Features Primary Bath(s), Kitchen - Eat-In
Hot Water Electric
Heating Oil, Hot Water
Cooling Wall Unit
Flooring Wood, Fully Carpeted, Vinyl, Tile/Brick
Fireplaces Number 1
Fireplaces Type Brick
Fireplace Y
Heat Source Oil
Laundry Basement
Exterior
Exterior Feature Deck(s)
Garage Spaces 5.0
Water Access N
Roof Type Shingle
Accessibility None
Porch Deck(s)
Attached Garage 2
Total Parking Spaces 5
Garage Y
Building
Lot Description Front Yard, Rear Yard, SideYard(s)
Story 2
Sewer On Site Septic
Water Well
Architectural Style Colonial
Level or Stories 2
Additional Building Above Grade
New Construction N
Schools
High Schools Council Rock High School North
School District Council Rock
Others
Senior Community No
Tax ID 47-027-014
Ownership Fee Simple
Acceptable Financing Conventional, VA, FHA 203(b)
Listing Terms Conventional, VA, FHA 203(b)
Financing Conventional,VA,FHA 203(b)
Read Less Info
Want to know what your home might be worth? Contact us for a FREE valuation!

Our team is ready to help you sell your home for the highest possible price ASAP

Bought with Andrea L McNeely • Keller Williams Real Estate - Newtown
"My job is to find and attract mastery-based agents to the office, protect the culture, and make sure everyone is happy! "
12 Terry Drive Suite 204, Newtown, Pennsylvania, 18940, United States






