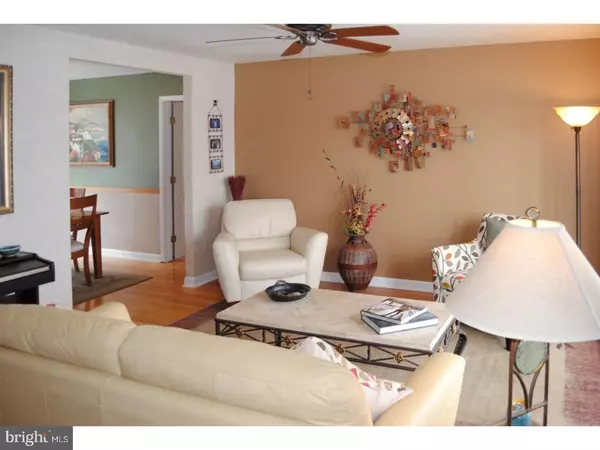$362,000
$363,900
0.5%For more information regarding the value of a property, please contact us for a free consultation.
4 Beds
3 Baths
1,700 SqFt
SOLD DATE : 05/31/2017
Key Details
Sold Price $362,000
Property Type Single Family Home
Sub Type Detached
Listing Status Sold
Purchase Type For Sale
Square Footage 1,700 sqft
Price per Sqft $212
MLS Listing ID 1002606685
Sold Date 05/31/17
Style Colonial,Split Level
Bedrooms 4
Full Baths 2
Half Baths 1
HOA Y/N N
Abv Grd Liv Area 1,700
Originating Board TREND
Year Built 1957
Annual Tax Amount $4,378
Tax Year 2017
Lot Size 0.331 Acres
Acres 0.33
Lot Dimensions 80X180
Property Description
Experience the welcoming appeal of this beautifully maintained, spacious, 4-bedroom, 2 -bath, split-level home, with eye-catching ceramic-tile entry into the formal living room boasting its gorgeous bow window; also enjoy the casual eat-in kitchen with recessed lighting, tasteful formal dining room with chair rail and French sliding glass doors to an outside deck perfect for summer entertaining, picnics and grilling; hardwood floors throughout, wall-to-wall carpeted bedrooms and family room, and a large, third-floor walk-up attic. ALL OF THIS is situated on a lovely landscaped, wide corner lot with plenty of ground for outdoor fun, and it also includes a sizable storage shed. This is an impeccable property located in a highly desirable neighborhood and offers flexibility of use with its addition of a private, updated, first-floor master suite, including newly remodeled, ceramic-tile bathroom with walk-in shower; also, a large, contemporary office with private entrance, ideal for the telecommuter, or for possible 5th bedroom; last but certainly not least, check out the recently expanded, detached, oversized 3-car garage with 220 V electric service for air compressor, welder or automotive lift, outfitted with a heated/air-conditioned workshop?a must see for the auto enthusiast or avid hobbyist!! Conveniently located near an abundance of shopping, with Center Point Place just around the corner and only a handful of minutes to Valley Square, quick access to PA Turnpike, as well as scenic, daytrip excursions - THIS IS A MUST SEE PROPERTY- EXCEPTIONAL VALUE FOR THE PRICE!!! AS GOOD AS IT GETS!!
Location
State PA
County Bucks
Area Warminster Twp (10149)
Zoning R2
Rooms
Other Rooms Living Room, Dining Room, Primary Bedroom, Bedroom 2, Bedroom 3, Kitchen, Family Room, Bedroom 1, In-Law/auPair/Suite, Other, Attic
Interior
Interior Features Primary Bath(s), Attic/House Fan, Stall Shower, Kitchen - Eat-In
Hot Water Natural Gas
Heating Gas, Hot Water
Cooling Central A/C
Flooring Wood, Fully Carpeted, Tile/Brick
Equipment Oven - Self Cleaning, Dishwasher, Disposal
Fireplace N
Window Features Bay/Bow
Appliance Oven - Self Cleaning, Dishwasher, Disposal
Heat Source Natural Gas
Laundry Lower Floor
Exterior
Exterior Feature Deck(s)
Parking Features Garage Door Opener
Garage Spaces 6.0
Utilities Available Cable TV
Water Access N
Roof Type Pitched,Shingle
Accessibility None
Porch Deck(s)
Total Parking Spaces 6
Garage Y
Building
Lot Description Corner, Level, Open, Front Yard, Rear Yard, SideYard(s)
Story Other
Sewer Public Sewer
Water Public
Architectural Style Colonial, Split Level
Level or Stories Other
Additional Building Above Grade
New Construction N
Schools
High Schools William Tennent
School District Centennial
Others
Senior Community No
Tax ID 49-011-080
Ownership Fee Simple
Acceptable Financing Conventional
Listing Terms Conventional
Financing Conventional
Read Less Info
Want to know what your home might be worth? Contact us for a FREE valuation!

Our team is ready to help you sell your home for the highest possible price ASAP

Bought with Lisa A Hopkins • Coldwell Banker Hearthside Realtors
"My job is to find and attract mastery-based agents to the office, protect the culture, and make sure everyone is happy! "
12 Terry Drive Suite 204, Newtown, Pennsylvania, 18940, United States






