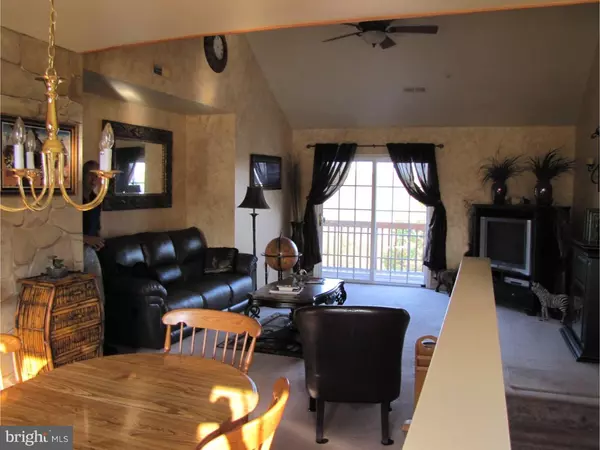$140,000
$149,900
6.6%For more information regarding the value of a property, please contact us for a free consultation.
2 Beds
2 Baths
1,198 SqFt
SOLD DATE : 01/20/2017
Key Details
Sold Price $140,000
Property Type Single Family Home
Sub Type Unit/Flat/Apartment
Listing Status Sold
Purchase Type For Sale
Square Footage 1,198 sqft
Price per Sqft $116
Subdivision Walnut Bank Farms
MLS Listing ID 1002592367
Sold Date 01/20/17
Style Colonial
Bedrooms 2
Full Baths 2
HOA Fees $51/qua
HOA Y/N Y
Abv Grd Liv Area 1,198
Originating Board TREND
Year Built 2004
Annual Tax Amount $3,043
Tax Year 2016
Property Description
Second floor 2 bedroom 2 full bath condominium in the peaceful Walnut Bank Farms Community. Spacious unit boasts an open floor plan, upgrades and lots of natural light. Upgrades include faux painting in the entire unit with the exception of the second bedroom, crown molding and chair rails in bedrooms, crown-molding in hall bath, ceiling beams in the vaulted living room, glass tile backsplash in the kitchen, and upgraded carpeting throughout unit. Well-appointed kitchen with storage, pantry/laundry room and lots of counter space. Open bar nook allows full view from kitchen into the dining room area. Vaulted living room with ceiling fan, ceiling beams, and a sliding door that leads to a deck overlooking luscious bog area. Spacious deck, big enough for a grill and seating, offers a quiet, sun in morning and shade in evening, place to relax and enjoy nature. Master bedroom suite is generously sized and equipped with a walk-in closet, and a full bathroom. Second bedroom, currently used as an office, is also spacious. A full bath off the hallway completes this roomy unit. Unit includes 2 parking spots, one marked, and overflow in parking lot. Homeowner raves about the friendly neighbors and attentive home owners association.
Location
State PA
County Bucks
Area Richland Twp (10136)
Zoning SRM
Rooms
Other Rooms Living Room, Dining Room, Primary Bedroom, Kitchen, Bedroom 1, Laundry
Interior
Interior Features Primary Bath(s), Ceiling Fan(s), Sprinkler System, Water Treat System, Stall Shower, Breakfast Area
Hot Water Electric
Heating Electric, Forced Air
Cooling Central A/C
Flooring Fully Carpeted, Tile/Brick
Equipment Built-In Range, Dishwasher, Disposal, Built-In Microwave
Fireplace N
Appliance Built-In Range, Dishwasher, Disposal, Built-In Microwave
Heat Source Electric
Laundry Main Floor
Exterior
Exterior Feature Deck(s)
Garage Spaces 2.0
Utilities Available Cable TV
Water Access N
Roof Type Pitched,Shingle
Accessibility None
Porch Deck(s)
Total Parking Spaces 2
Garage N
Building
Story 1
Sewer Public Sewer
Water Public
Architectural Style Colonial
Level or Stories 1
Additional Building Above Grade
Structure Type Cathedral Ceilings
New Construction N
Schools
School District Quakertown Community
Others
HOA Fee Include Common Area Maintenance,Ext Bldg Maint,Lawn Maintenance,Snow Removal,Trash
Senior Community No
Tax ID 36-022-233-174
Ownership Condominium
Acceptable Financing Conventional, VA, FHA 203(b)
Listing Terms Conventional, VA, FHA 203(b)
Financing Conventional,VA,FHA 203(b)
Read Less Info
Want to know what your home might be worth? Contact us for a FREE valuation!

Our team is ready to help you sell your home for the highest possible price ASAP

Bought with James Dietrich • RE/MAX 440 - Perkasie
"My job is to find and attract mastery-based agents to the office, protect the culture, and make sure everyone is happy! "
12 Terry Drive Suite 204, Newtown, Pennsylvania, 18940, United States






