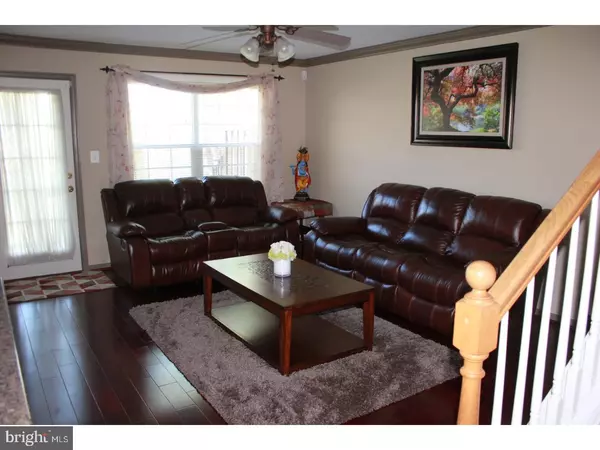$300,000
$309,000
2.9%For more information regarding the value of a property, please contact us for a free consultation.
3 Beds
3 Baths
2,922 SqFt
SOLD DATE : 07/14/2017
Key Details
Sold Price $300,000
Property Type Townhouse
Sub Type End of Row/Townhouse
Listing Status Sold
Purchase Type For Sale
Square Footage 2,922 sqft
Price per Sqft $102
Subdivision Heather Meadows
MLS Listing ID 1003160745
Sold Date 07/14/17
Style Colonial
Bedrooms 3
Full Baths 2
Half Baths 1
HOA Fees $85/mo
HOA Y/N Y
Abv Grd Liv Area 2,922
Originating Board TREND
Year Built 2003
Annual Tax Amount $5,104
Tax Year 2017
Lot Size 1,168 Sqft
Acres 0.03
Lot Dimensions 24
Property Description
Almost 3000 SQUARE FEET! Amazing 3 Bedroom, 2.5 Bath End Unit Townhouse in Heather Meadows. THREE floors plus a Full Finished Basement. Upgrades include Granite Counter Tops & Tile Back splash in the Kitchen, Stainless Steel appliances, newer Hardwood Floors in the Living Room & Family Room, Fresh paint on First Floor, Hardwood floors in the Foyer, Dining Room and 2nd Floor Hallway. The Eat-In Kitchen has plenty of room for cooking and dining with lots of natural light. The 2nd floor has two generous size bedrooms, Full Bath, a Laundry Room, and Master Bedroom with vaulted ceilings, Sitting Room/Office, Walk-in Closet, and a Master Bath with Soaking Tub, Stall Shower, and Dual Sinks. The 3rd floor/Loft can be used as a Bonus Room, Additional bedroom, or Office. The Finished Basement has over 700 square feet of additional living space and includes a large Rec Room, a separate room that could be a gym or other uses, and storage. A whole house generator guarantees power in all weather conditions! With the warmer months coming, enjoy time on your large Deck and EP Henry Paver Patio. Grille 24/7 thanks to the natural gas line connection. Close to Merck, all major routes, shopping and dining. Great school district. Call to make your appointment today. Buyer to pay one-time capital contribution fee of $500.00.
Location
State PA
County Montgomery
Area Hatfield Boro (10609)
Zoning R2
Rooms
Other Rooms Living Room, Dining Room, Primary Bedroom, Bedroom 2, Kitchen, Family Room, Bedroom 1, Laundry, Other
Basement Full, Fully Finished
Interior
Interior Features Primary Bath(s), Skylight(s), Ceiling Fan(s), Stall Shower, Dining Area
Hot Water Natural Gas
Heating Gas, Forced Air
Cooling Central A/C
Flooring Wood, Fully Carpeted, Vinyl, Tile/Brick
Equipment Oven - Self Cleaning, Disposal
Fireplace N
Appliance Oven - Self Cleaning, Disposal
Heat Source Natural Gas
Laundry Upper Floor
Exterior
Exterior Feature Deck(s), Patio(s)
Garage Spaces 4.0
Utilities Available Cable TV
Water Access N
Accessibility None
Porch Deck(s), Patio(s)
Attached Garage 1
Total Parking Spaces 4
Garage Y
Building
Story 3+
Foundation Concrete Perimeter
Sewer Public Sewer
Water Public
Architectural Style Colonial
Level or Stories 3+
Additional Building Above Grade
Structure Type Cathedral Ceilings
New Construction N
Schools
Elementary Schools Oak Park
Middle Schools Pennfield
High Schools North Penn Senior
School District North Penn
Others
Pets Allowed Y
HOA Fee Include Common Area Maintenance,Lawn Maintenance,Snow Removal,Trash
Senior Community No
Tax ID 09-00-00793-908
Ownership Fee Simple
Security Features Security System
Acceptable Financing Conventional, VA, FHA 203(b)
Listing Terms Conventional, VA, FHA 203(b)
Financing Conventional,VA,FHA 203(b)
Pets Allowed Case by Case Basis
Read Less Info
Want to know what your home might be worth? Contact us for a FREE valuation!

Our team is ready to help you sell your home for the highest possible price ASAP

Bought with Gurpreet Kaur • Homestarr Realty
"My job is to find and attract mastery-based agents to the office, protect the culture, and make sure everyone is happy! "
12 Terry Drive Suite 204, Newtown, Pennsylvania, 18940, United States






