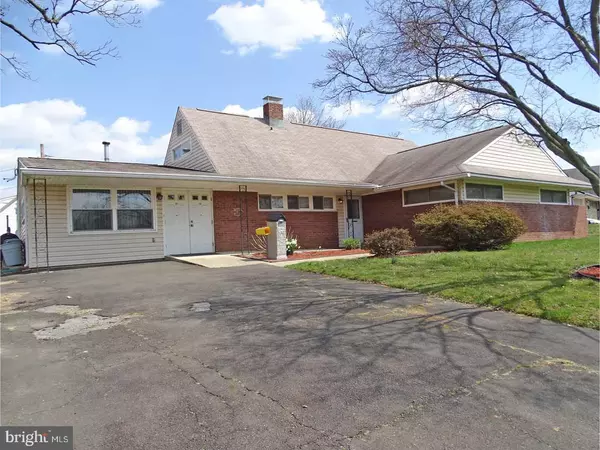$320,000
$320,000
For more information regarding the value of a property, please contact us for a free consultation.
4 Beds
3 Baths
2,874 SqFt
SOLD DATE : 06/27/2018
Key Details
Sold Price $320,000
Property Type Single Family Home
Sub Type Detached
Listing Status Sold
Purchase Type For Sale
Square Footage 2,874 sqft
Price per Sqft $111
Subdivision Snowball Gate
MLS Listing ID 1000393916
Sold Date 06/27/18
Style Cape Cod
Bedrooms 4
Full Baths 3
HOA Y/N N
Abv Grd Liv Area 2,874
Originating Board TREND
Year Built 1955
Annual Tax Amount $5,531
Tax Year 2018
Lot Size 0.340 Acres
Acres 0.34
Lot Dimensions 141X105
Property Description
Welcome home to your expanded and renovated Country Clubber in Neshaminy School District. This 4 bedroom home is situated on a large lot and is ready to go! The kitchen has been remodeled with white cabinetry, lots of counter space, pantry and smooth top range. The formal Dining Room and Living Room feature a "decorative" fireplace and this area opens to the large back addition Family Room. There are a multitude of uses for the other Family Room which could also easily be an In-Law Suite, if needed. This side of the home features a full, ADA Compliant bathroom with ceiling mounted track system. Behind this bathroom is a full sized Laundry Room which houses the heater and mechanicals. The Master Bedroom has a full wall of closets along with a full bathroom. There are two other good sized bedrooms on this level, along with another full, hall bathroom. Upstairs is another large, playroom or 2nd family room, and the fourth bedroom in the back. This home is an easy choice with nice amenities, such as Central Air, Above Ground Oil Tank, relocated heater, remodeled kitchen, vinyl siding and large yard. This home offers a wide open flow and will be happy to have you call it home!
Location
State PA
County Bucks
Area Middletown Twp (10122)
Zoning R1
Rooms
Other Rooms Living Room, Dining Room, Primary Bedroom, Bedroom 2, Bedroom 3, Kitchen, Family Room, Bedroom 1, In-Law/auPair/Suite, Laundry, Other
Interior
Interior Features Primary Bath(s), Butlers Pantry, Stall Shower, Kitchen - Eat-In
Hot Water Oil
Heating Oil, Baseboard
Cooling Central A/C
Flooring Fully Carpeted, Tile/Brick
Fireplaces Number 1
Fireplaces Type Brick, Non-Functioning
Equipment Built-In Range, Dishwasher
Fireplace Y
Window Features Replacement
Appliance Built-In Range, Dishwasher
Heat Source Oil
Laundry Main Floor
Exterior
Exterior Feature Patio(s)
Garage Spaces 3.0
Fence Other
Utilities Available Cable TV
Water Access N
Roof Type Pitched,Shingle
Accessibility Mobility Improvements
Porch Patio(s)
Total Parking Spaces 3
Garage N
Building
Lot Description Level, Front Yard, Rear Yard, SideYard(s)
Story 2
Foundation Slab
Sewer Public Sewer
Water Public
Architectural Style Cape Cod
Level or Stories 2
Additional Building Above Grade
New Construction N
Schools
Elementary Schools Miller
Middle Schools Sandburg
High Schools Neshaminy
School District Neshaminy
Others
Senior Community No
Tax ID 22-053-051
Ownership Fee Simple
Acceptable Financing Conventional, VA, FHA 203(b)
Listing Terms Conventional, VA, FHA 203(b)
Financing Conventional,VA,FHA 203(b)
Read Less Info
Want to know what your home might be worth? Contact us for a FREE valuation!

Our team is ready to help you sell your home for the highest possible price ASAP

Bought with Ian F Henline • CENTURY 21 Ramagli Real Estate-Fairless Hills
"My job is to find and attract mastery-based agents to the office, protect the culture, and make sure everyone is happy! "
12 Terry Drive Suite 204, Newtown, Pennsylvania, 18940, United States






