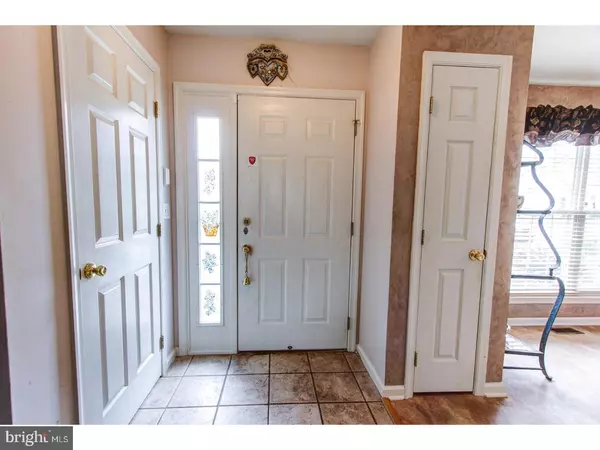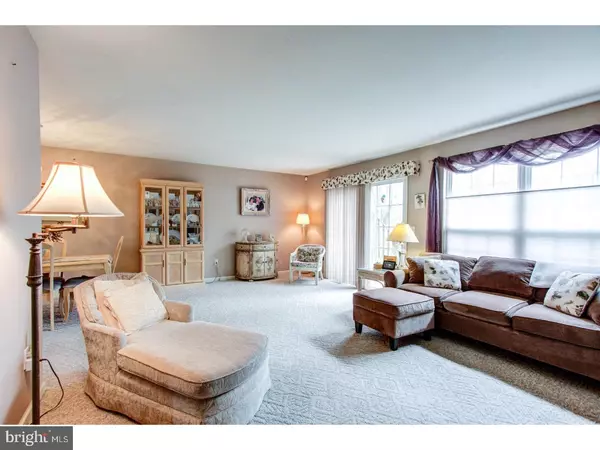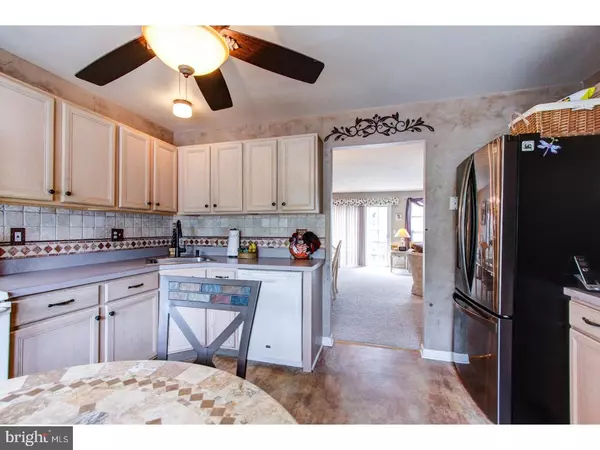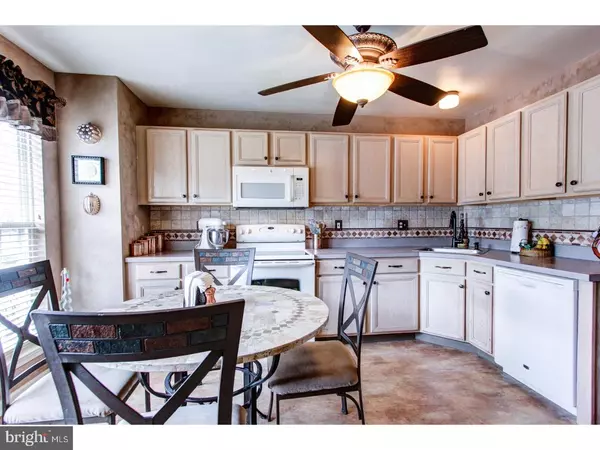$228,500
$234,900
2.7%For more information regarding the value of a property, please contact us for a free consultation.
3 Beds
3 Baths
1,480 SqFt
SOLD DATE : 06/29/2018
Key Details
Sold Price $228,500
Property Type Townhouse
Sub Type Interior Row/Townhouse
Listing Status Sold
Purchase Type For Sale
Square Footage 1,480 sqft
Price per Sqft $154
Subdivision Linfield Woods
MLS Listing ID 1000486282
Sold Date 06/29/18
Style Colonial
Bedrooms 3
Full Baths 2
Half Baths 1
HOA Fees $220/mo
HOA Y/N Y
Abv Grd Liv Area 1,480
Originating Board TREND
Year Built 1997
Annual Tax Amount $3,530
Tax Year 2018
Lot Size 1,100 Sqft
Acres 0.03
Lot Dimensions 22X50
Property Description
Fantastic Move in Ready, Three Bedroom, two and a half bath home located in desirable Linfield Woods & Spring-Ford School District. This home's only owner has meticulously chosen upgrades throughout. New roof installed in Oct.2016, new outdoor faucet installed Jan 2018, too many additional upgrades to list. Updated features are: ceramic tile in front foyer; upgraded bronze kitchen & bathroom faucets; custom ceramic tile back splash in kitchen; Maytag dishwasher w/stainless steel/ extra tall interior tub; new over the stove microwave (Aug 2016) just to name a few. Off of the spacious living room, is access to the deck facing the woods and the soothing sounds of a small babbling brook. Privacy fences as well as new stairs off of the deck were added in 2009, providing accessibility to lower level yard & patio; which leads into a tastefully finished lower level family room. The basement features a cozy corner Tuscan style, black hammered, wrought iron gas fireplace; surround sound wiring; extra insulation for soundproofing; recessed lights; three expansive closets & a 10' X 10' storage room. Upstairs in the Master Bedroom, is an expanded closet w/custom wood organizers, an office/reading nook with cable hookup & recessed lighting with dimmer. Master bathroom has double sinks and shower stall. The other two bedrooms share a hall bath with a tub and both bedroom closets have metal closet organizers. There is an additional closet in the second floor hallway when washer and dryer area was created, which fits full size stackable units. The Rheem 50 gallon electric water heater was installed in Dec 2014. Most rooms have been recently painted in neutral tones. A list of other upgrades will be provided at the property. HOA provides outdoor maintenance which includes roof, trim painting, landscaping, snow removal and parking lot maintenance. Make your appt today!! Don't miss this GEM of a home!! Homeowner offering 1 year HSA Home Warranty. Easy access (Only .7 mile to 422 & a WaWa), and close to Phila Premium Outlets. Square footage listed does not reflect the extra square footage of finished basement. Air conditioner just serviced and is ready for upcoming season!!
Location
State PA
County Montgomery
Area Limerick Twp (10637)
Zoning R3
Rooms
Other Rooms Living Room, Dining Room, Primary Bedroom, Bedroom 2, Kitchen, Bedroom 1, Other
Basement Full
Interior
Interior Features Kitchen - Eat-In
Hot Water Electric
Heating Gas, Forced Air
Cooling Central A/C
Fireplaces Number 1
Fireplaces Type Gas/Propane
Fireplace Y
Heat Source Natural Gas
Laundry Upper Floor
Exterior
Exterior Feature Deck(s), Patio(s)
Water Access N
Accessibility None
Porch Deck(s), Patio(s)
Garage N
Building
Story 2
Sewer Public Sewer
Water Public
Architectural Style Colonial
Level or Stories 2
Additional Building Above Grade
New Construction N
Schools
School District Spring-Ford Area
Others
HOA Fee Include Common Area Maintenance,Ext Bldg Maint,Lawn Maintenance,Snow Removal
Senior Community No
Tax ID 37-00-00095-066
Ownership Fee Simple
Read Less Info
Want to know what your home might be worth? Contact us for a FREE valuation!

Our team is ready to help you sell your home for the highest possible price ASAP

Bought with Donna L McHugh • BHHS Fox & Roach-Southampton
"My job is to find and attract mastery-based agents to the office, protect the culture, and make sure everyone is happy! "
12 Terry Drive Suite 204, Newtown, Pennsylvania, 18940, United States






